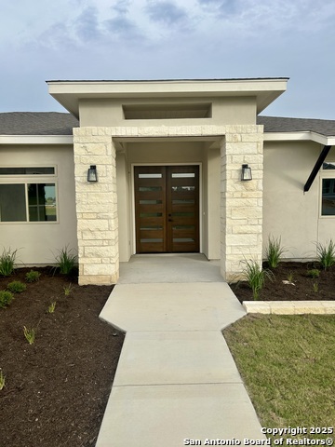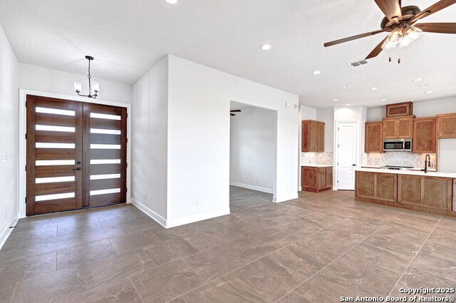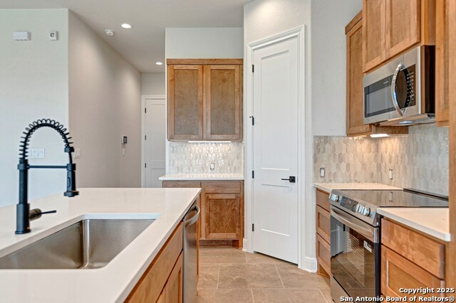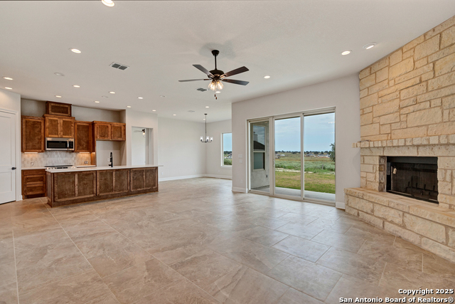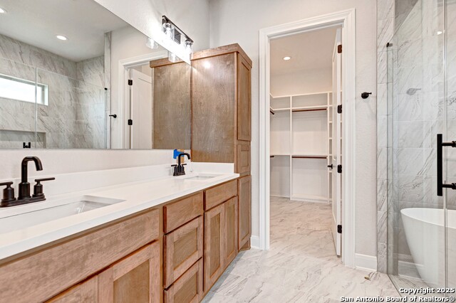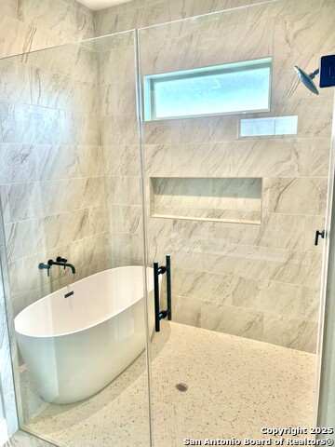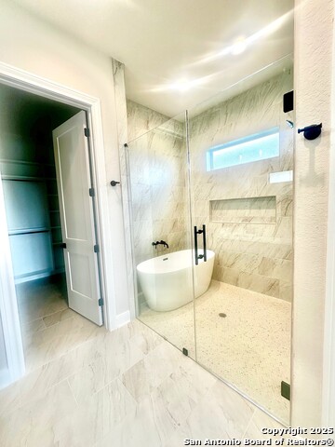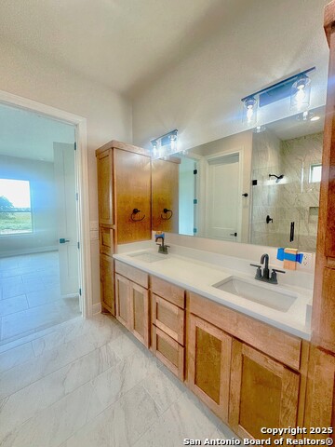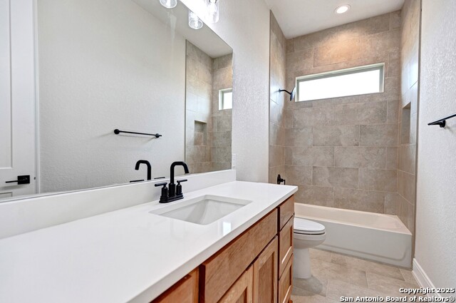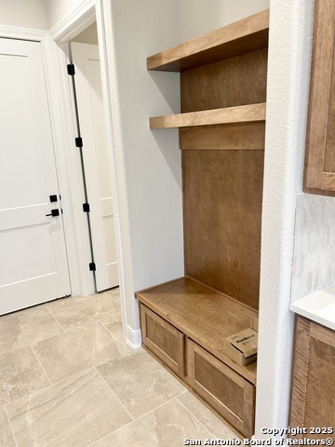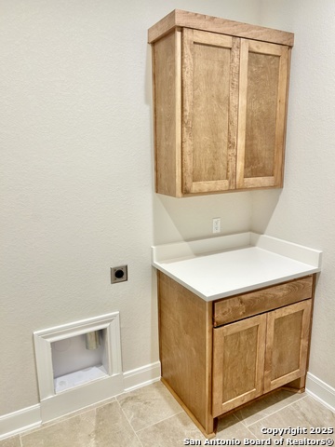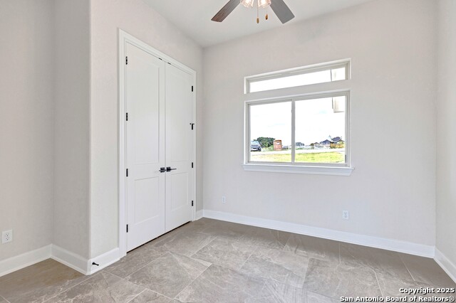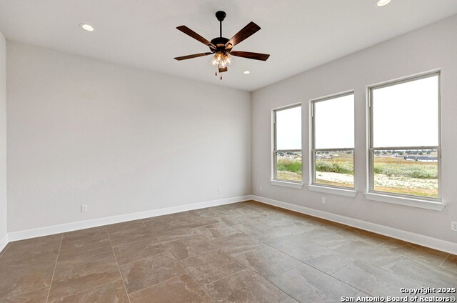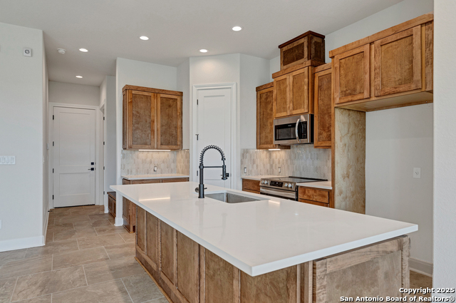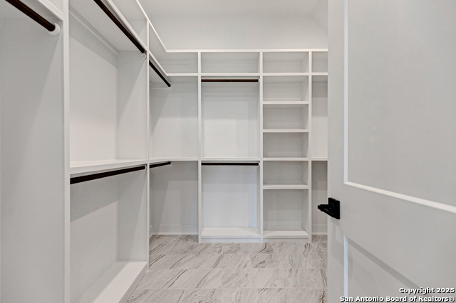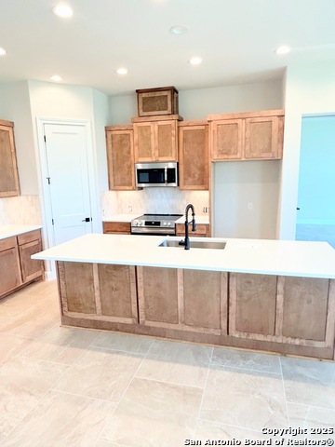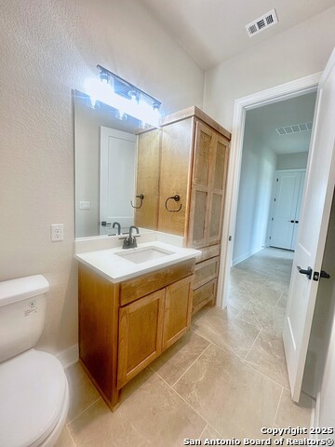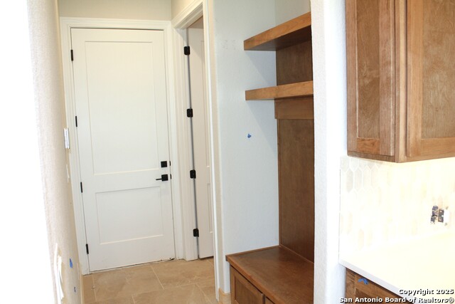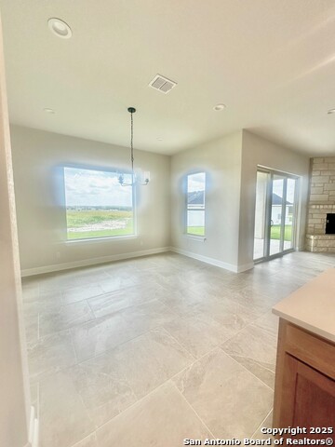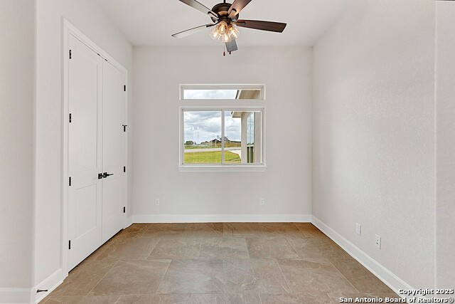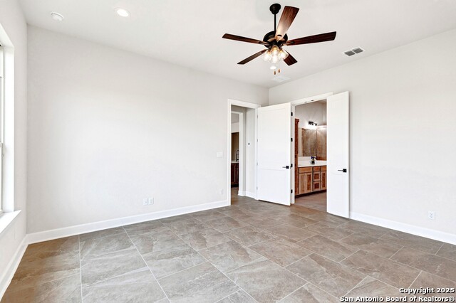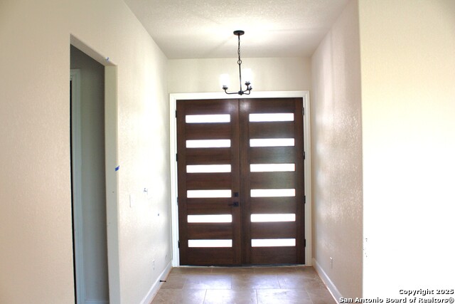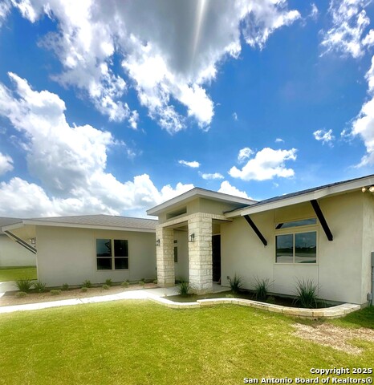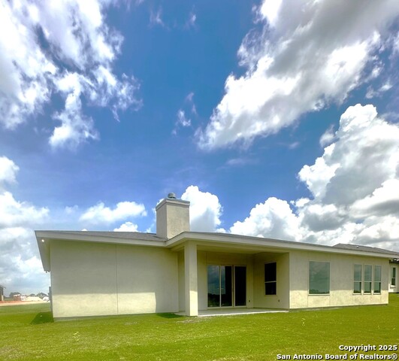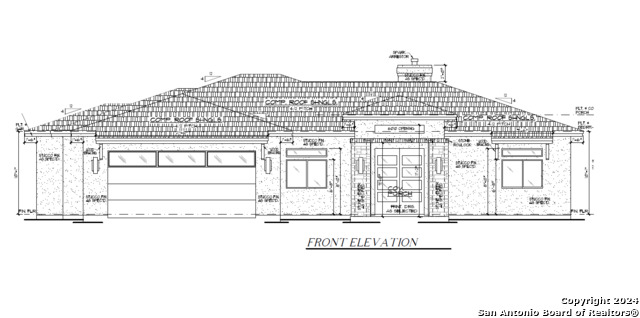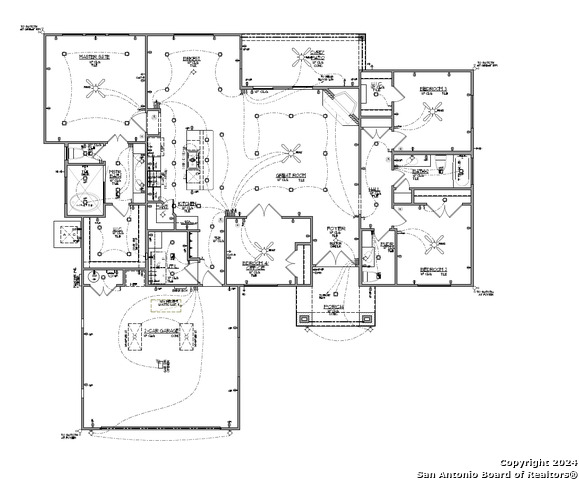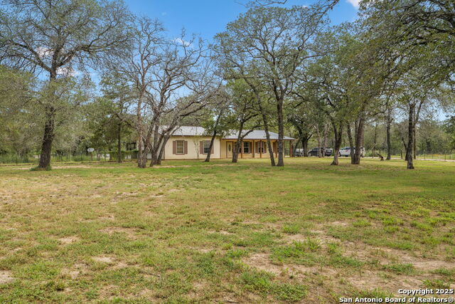177 Pine Valley Dr, La Vernia, TX 78121
Property Photos
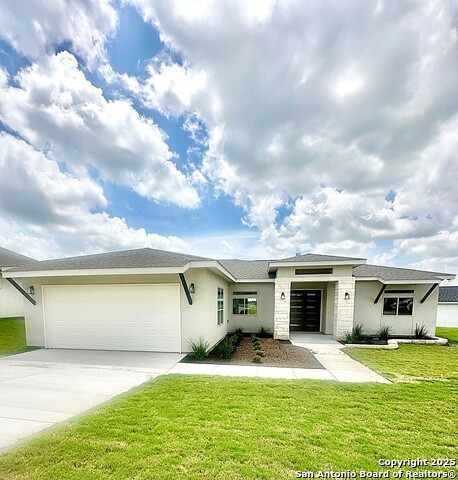
Would you like to sell your home before you purchase this one?
Priced at Only: $419,999
For more Information Call:
Address: 177 Pine Valley Dr, La Vernia, TX 78121
Property Location and Similar Properties
- MLS#: 1893269 ( Single Residential )
- Street Address: 177 Pine Valley Dr
- Viewed: 16
- Price: $419,999
- Price sqft: $199
- Waterfront: No
- Year Built: 2025
- Bldg sqft: 2115
- Bedrooms: 4
- Total Baths: 3
- Full Baths: 2
- 1/2 Baths: 1
- Garage / Parking Spaces: 2
- Days On Market: 124
- Additional Information
- County: WILSON
- City: La Vernia
- Zipcode: 78121
- Subdivision: Las Palomas
- District: La Vernia Isd.
- Elementary School: La Vernia
- Middle School: La Vernia
- High School: La Vernia
- Provided by: Home Team of America
- Contact: Brandy Buchanan
- (210) 422-7181

- DMCA Notice
-
DescriptionStep into modern luxury with this stunning stone and stucco home, where sleek design meets everyday comfort. Soaring ceilings and an open concept floor plan create an airy, inviting atmosphere, enhanced by an abundance of natural light streaming through large sliding glass doors. The gourmet kitchen is a showpiece, featuring quartz countertops, custom cabinetry, large island & plenty of storage, perfect for both entertaining and daily living. Tile flooring flows seamlessly throughout, combining style with easy maintenance. Your spa like master suite offers a serene retreat, complete with a luxurious bath designed for ultimate relaxation. Gather around the elegant fireplace in the spacious living area or step outside to enjoy a beautifully fenced, landscaped yard with a full sprinkler system. Additional features include a modern alarm system for peace of mind and thoughtful craftsmanship throughout. This home is the perfect balance of sophistication, & comfort, ready for you to make it your own.
Payment Calculator
- Principal & Interest -
- Property Tax $
- Home Insurance $
- HOA Fees $
- Monthly -
Features
Building and Construction
- Builder Name: Hunter Lyn Homes
- Construction: New
- Exterior Features: 4 Sides Masonry, Stone/Rock, Stucco
- Floor: Ceramic Tile
- Foundation: Slab
- Kitchen Length: 10
- Roof: Heavy Composition
- Source Sqft: Bldr Plans
Land Information
- Lot Improvements: Street Paved
School Information
- Elementary School: La Vernia
- High School: La Vernia
- Middle School: La Vernia
- School District: La Vernia Isd.
Garage and Parking
- Garage Parking: Two Car Garage
Eco-Communities
- Water/Sewer: Water System, Sewer System
Utilities
- Air Conditioning: One Central
- Fireplace: One
- Heating Fuel: Electric
- Heating: Heat Pump
- Window Coverings: None Remain
Amenities
- Neighborhood Amenities: None
Finance and Tax Information
- Days On Market: 318
- Home Owners Association Mandatory: None
- Total Tax: 625.72
Rental Information
- Currently Being Leased: No
Other Features
- Block: SEC 2
- Contract: Exclusive Agency
- Instdir: 539 to Champions Blvd. Left on Pine Valley. House will be on the right.
- Interior Features: One Living Area, Eat-In Kitchen, Island Kitchen, Walk-In Pantry, Utility Room Inside, High Ceilings, Open Floor Plan
- Legal Desc Lot: 70
- Legal Description: LAS PALOMAS COUNTRY CLUB EST, LOT 70 (SEC 2), ACRES .290
- Occupancy: Vacant
- Ph To Show: 210-222-2227
- Possession: Closing/Funding
- Style: One Story
- Views: 16
Owner Information
- Owner Lrealreb: Yes
Similar Properties
Nearby Subdivisions
(flsv Rv8) Flsv Rural Rv8
Bridgewater
Camino Verde
Cibolo Ridge
Copper Creek
Country Gardens
Country Hills
Estates Of Quail Run
Great Oaks
Heritage Woods
Homestead
Hondo Ridge
Hondo Ridge Subdivision
Jacob Acres Unit Ii
Lake Valley
Lake Valley Estates
Las Palmas
Las Palmas Country Club Estate
Las Palomas
Las Palomas Country Club Est
Las Palomas Country Club Estat
Legacy Ranch
Lost Trails
Millers Crossing
N/a
Oak Hill Estates
Oak Hollow Estates
Oak Valley
Out/wilson Co
Rosewood
Rural
Rural Acres
Sendera Crossing
Smith Erastus
Stallion Ridge Estates
T Zalagar Sur
The Estates At Triple R Ranch
The Meadows
The Meadows At Quail Run
The Reserve At Legacy Ranch
The Settlement
The Timber
The Timbers
Triple R Ranch
V Duran Sur Guad Co
Vintage Oaks Ranch
Wells J A
Westfield Ranch
Westfield Ranch - Wilson Count
Westover
Westover Sub
Wm Mc Nuner Sur
Woodbridge Farms
Woodcreek
Woodlands


