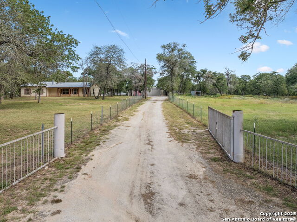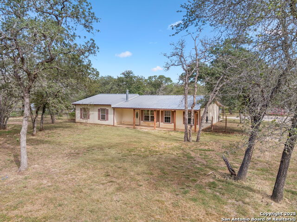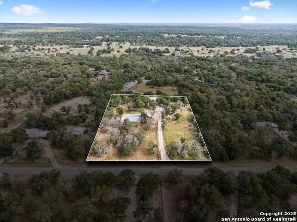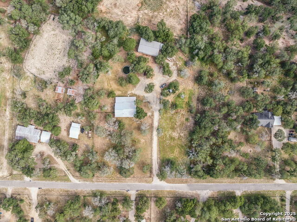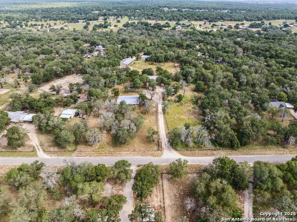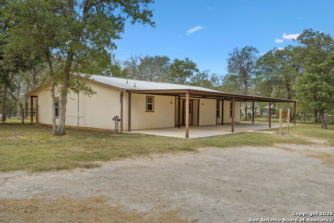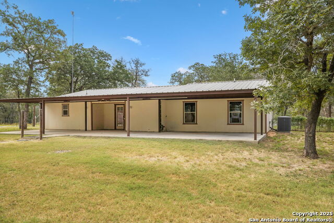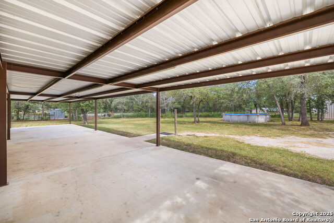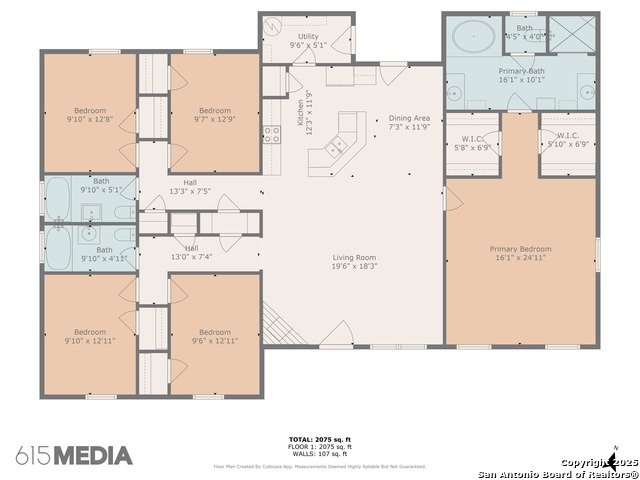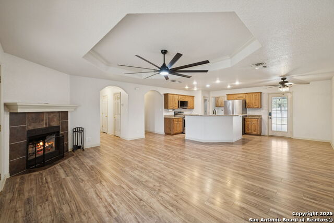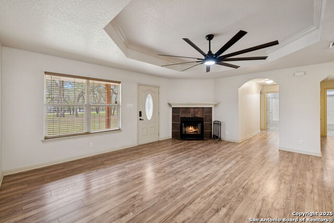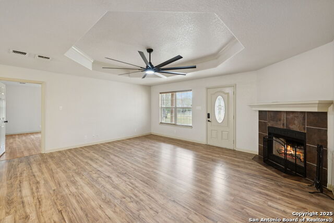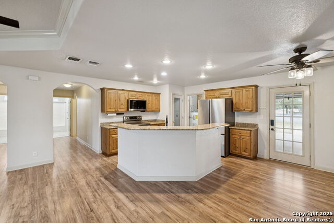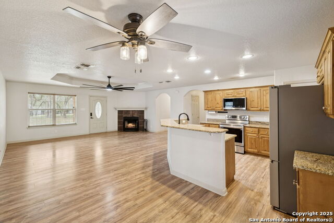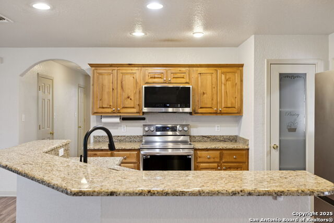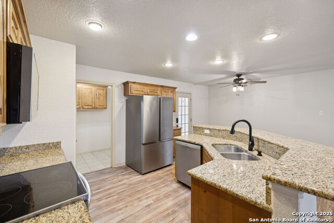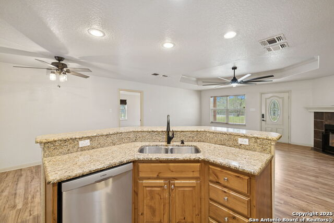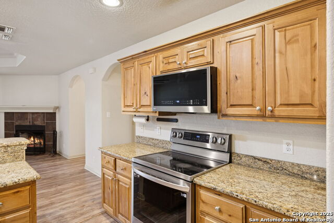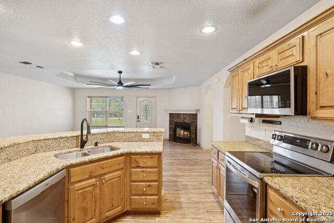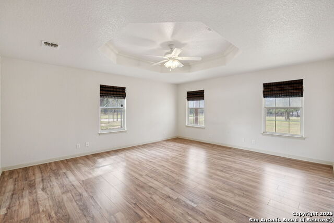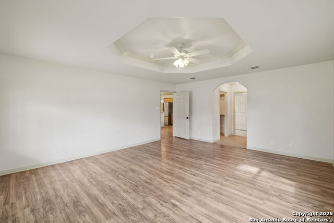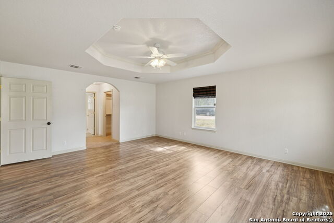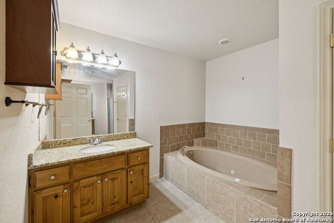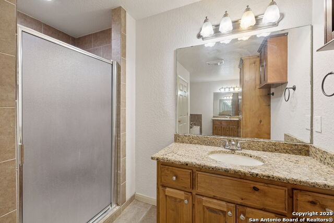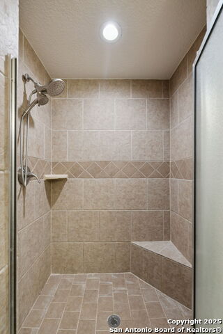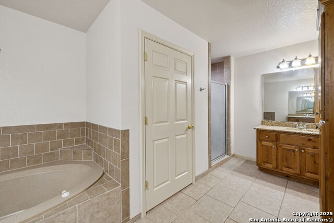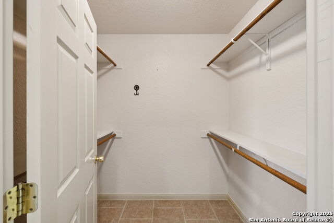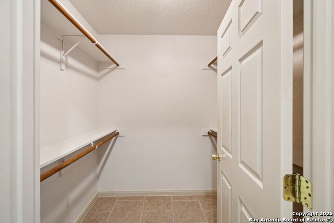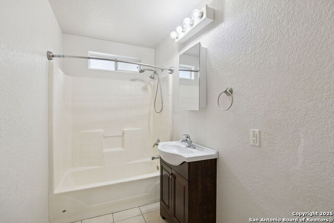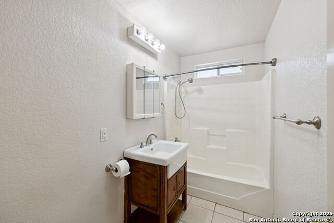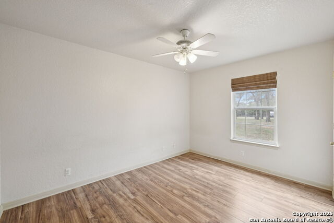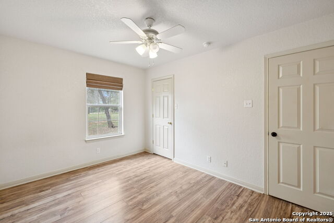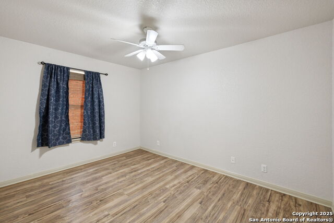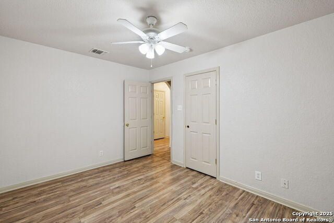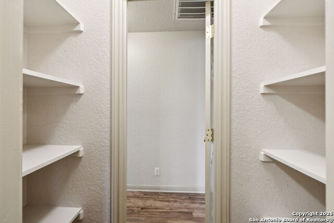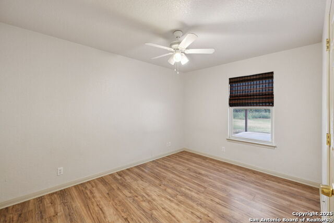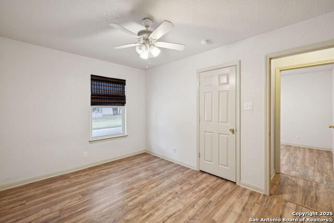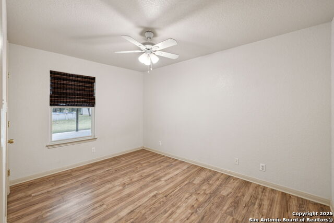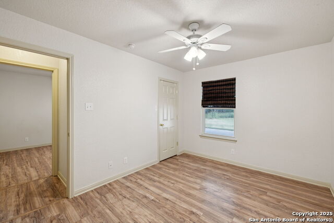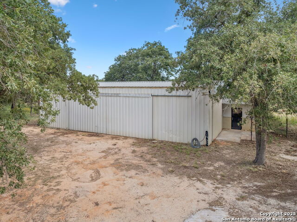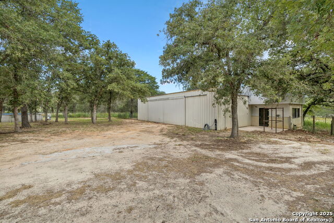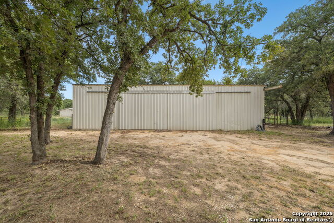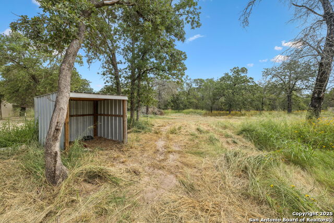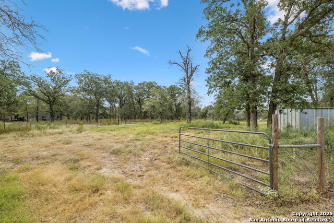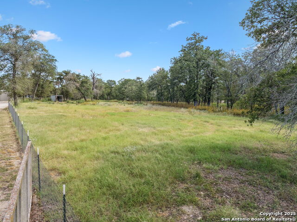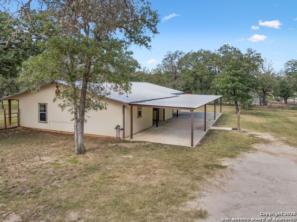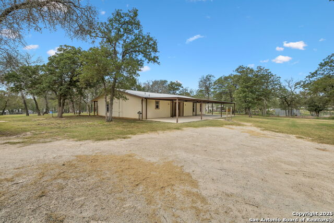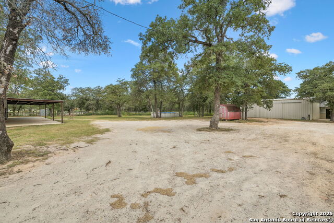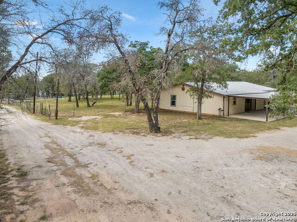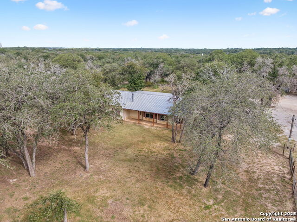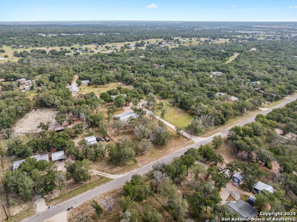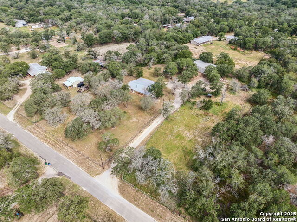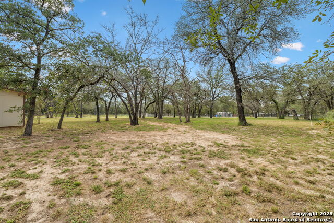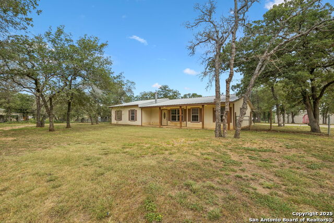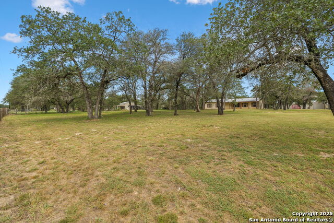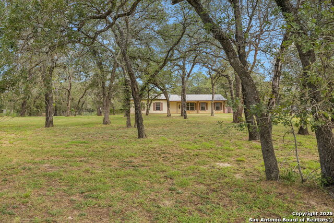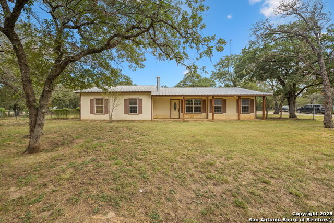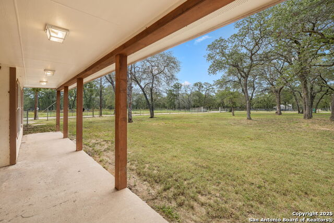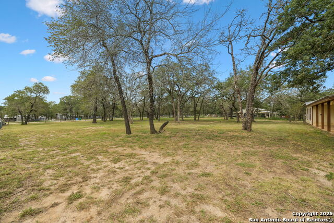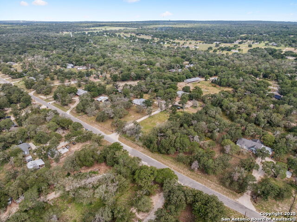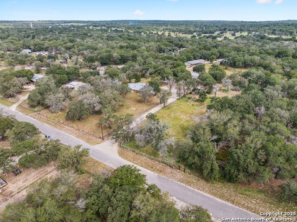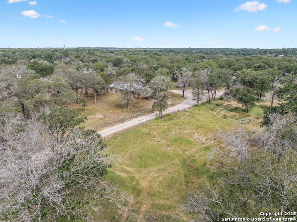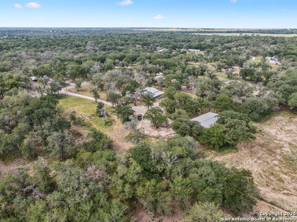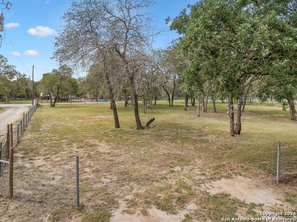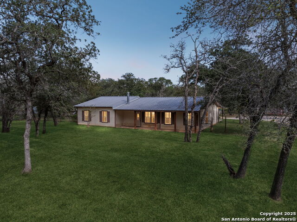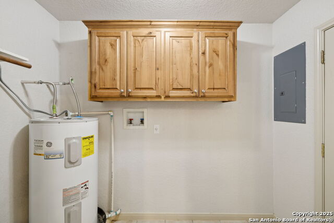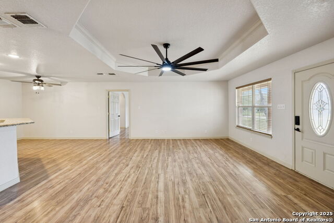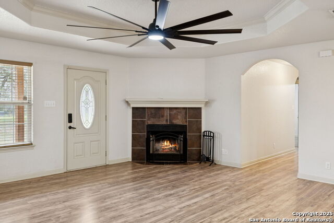240 Oak Hollow, La Vernia, TX 78121
Property Photos
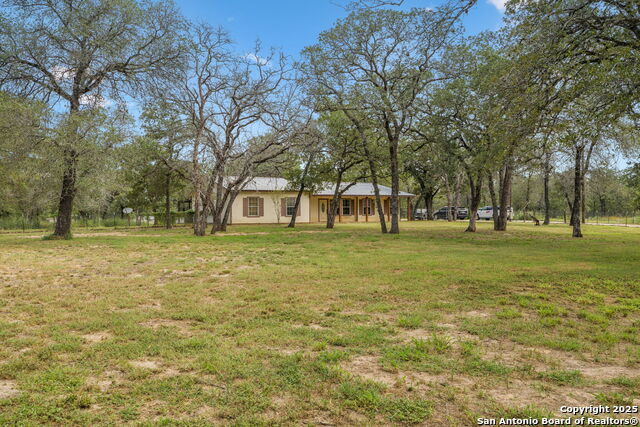
Would you like to sell your home before you purchase this one?
Priced at Only: $439,000
For more Information Call:
Address: 240 Oak Hollow, La Vernia, TX 78121
Property Location and Similar Properties
- MLS#: 1887861 ( Single Residential )
- Street Address: 240 Oak Hollow
- Viewed: 6
- Price: $439,000
- Price sqft: $198
- Waterfront: No
- Year Built: 2001
- Bldg sqft: 2218
- Bedrooms: 5
- Total Baths: 4
- Full Baths: 3
- 1/2 Baths: 1
- Garage / Parking Spaces: 4
- Days On Market: 142
- Additional Information
- County: WILSON
- City: La Vernia
- Zipcode: 78121
- Subdivision: Oak Hollow Estates
- District: La Vernia Isd.
- Elementary School: La Vernia
- Middle School: La Vernia
- High School: La Vernia
- Provided by: Keller Williams Heritage
- Contact: Julie Oltjendiers
- (830) 391-0757

- DMCA Notice
-
Description*open house* sat, dec 13 from 2 4pm* this 5 bedroom, 3 full bathrooms, 2218 sq ft ranch home on 3 acres has room inside and out with a huge back patio and a 40x60 metal building with a half bathroom! This home has the perfect setup with 2 bedrooms and a bathroom separated from another 2 bedrooms and a bathroom all laid out very efficiently with no wasted space. Perfect for everyone's privacy! The primary suite is situated on the other side of the house for privacy and convenience and features a walk in shower, soaking tub and separate vanities. The metal building provides ample space to park and work. It also has an attached storage area and bathroom! The property is fenced, cross fenced and ready for your animals! The above ground pool is perfect for summer days! Located just outside of la vernia, texas, this is country living at its best!
Payment Calculator
- Principal & Interest -
- Property Tax $
- Home Insurance $
- HOA Fees $
- Monthly -
Features
Building and Construction
- Apprx Age: 24
- Builder Name: unknown
- Construction: Pre-Owned
- Exterior Features: Stucco
- Floor: Ceramic Tile, Laminate
- Foundation: Slab
- Kitchen Length: 12
- Other Structures: Barn(s), RV/Boat Storage, Shed(s), Storage, Workshop
- Roof: Metal
- Source Sqft: Appsl Dist
Land Information
- Lot Description: Horses Allowed, 2 - 5 Acres, Mature Trees (ext feat), Level
- Lot Improvements: Street Paved
School Information
- Elementary School: La Vernia
- High School: La Vernia
- Middle School: La Vernia
- School District: La Vernia Isd.
Garage and Parking
- Garage Parking: Four or More Car Garage, Detached, Oversized
Eco-Communities
- Energy Efficiency: Programmable Thermostat, Ceiling Fans
- Water/Sewer: Water System, Septic
Utilities
- Air Conditioning: One Central
- Fireplace: One, Living Room, Wood Burning, Stone/Rock/Brick
- Heating Fuel: Electric
- Heating: Central
- Recent Rehab: No
- Utility Supplier Elec: GVEC
- Utility Supplier Grbge: Your Choice
- Utility Supplier Sewer: SEPTIC
- Utility Supplier Water: CSWR
- Window Coverings: Some Remain
Amenities
- Neighborhood Amenities: None
Finance and Tax Information
- Days On Market: 137
- Home Owners Association Mandatory: Voluntary
- Total Tax: 9300
Rental Information
- Currently Being Leased: No
Other Features
- Accessibility: Doors w/Lever Handles, No Carpet, No Steps Down, Level Lot, No Stairs, First Floor Bath, Full Bath/Bed on 1st Flr, First Floor Bedroom, Stall Shower
- Contract: Exclusive Right To Sell
- Instdir: From Hwy 87 south of La Vernia, take Oak Hollow Dr. House is 1.2 miles down on the right.
- Interior Features: One Living Area, Island Kitchen, Breakfast Bar, Walk-In Pantry, Utility Room Inside, 1st Floor Lvl/No Steps, High Ceilings, Open Floor Plan, Laundry Room, Walk in Closets, Attic - Partially Floored, Attic - Pull Down Stairs
- Legal Desc Lot: 23
- Legal Description: Oak Hollow Estates, Block 2, Lot 23, Acres 2.91
- Miscellaneous: No City Tax, School Bus
- Occupancy: Vacant
- Ph To Show: 2102222227
- Possession: Closing/Funding
- Style: One Story, Ranch
Owner Information
- Owner Lrealreb: No
Nearby Subdivisions
(flsv Rv8) Flsv Rural Rv8
Bridgewater
Camino Verde
Cibolo Ridge
Copper Creek
Country Gardens
Country Hills
Estates Of Quail Run
Great Oaks
Heritage Woods
Homestead
Hondo Ridge
Hondo Ridge Subdivision
Jacob Acres Unit Ii
Lake Valley
Lake Valley Estates
Las Palmas
Las Palmas Country Club Estate
Las Palomas
Las Palomas Country Club Est
Las Palomas Country Club Estat
Legacy Ranch
Lost Trails
Millers Crossing
N/a
Oak Hill Estates
Oak Hollow Estates
Oak Valley
Out/wilson Co
Rosewood
Rural
Rural Acres
Sendera Crossing
Smith Erastus
Stallion Ridge Estates
T Zalagar Sur
The Estates At Triple R Ranch
The Meadows
The Meadows At Quail Run
The Reserve At Legacy Ranch
The Settlement
The Timber
The Timbers
Triple R Ranch
V Duran Sur Guad Co
Vintage Oaks Ranch
Wells J A
Westfield Ranch
Westfield Ranch - Wilson Count
Westover
Westover Sub
Wm Mc Nuner Sur
Woodbridge Farms
Woodcreek
Woodlands


