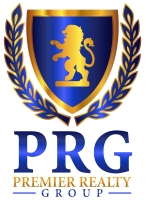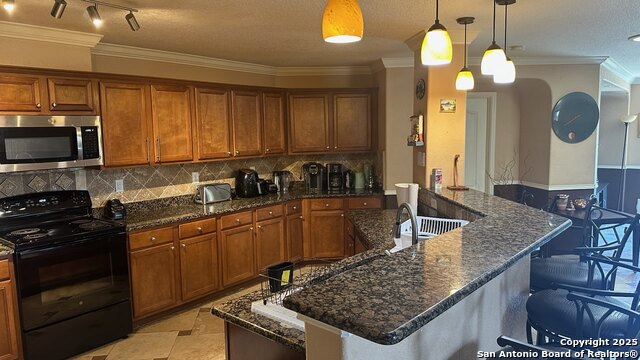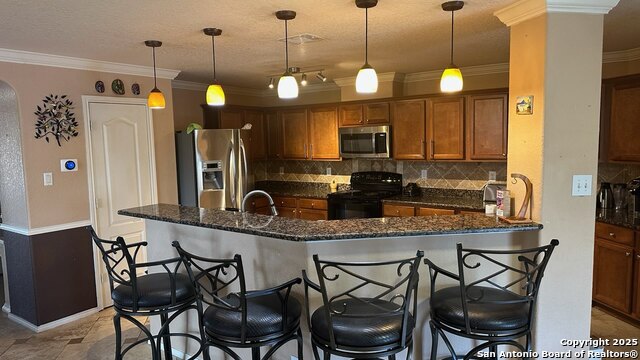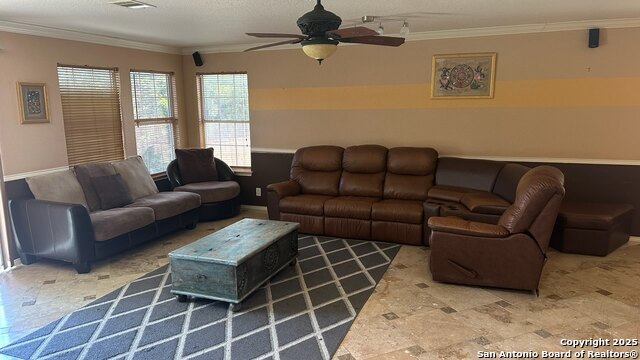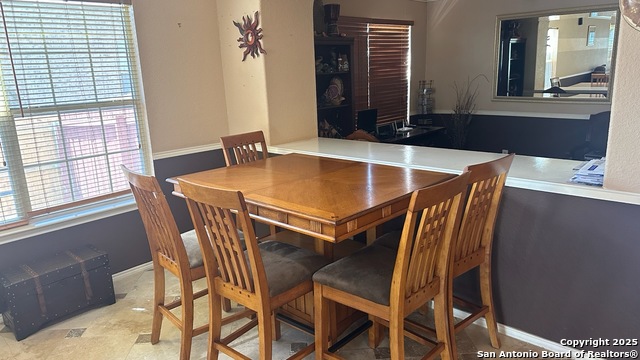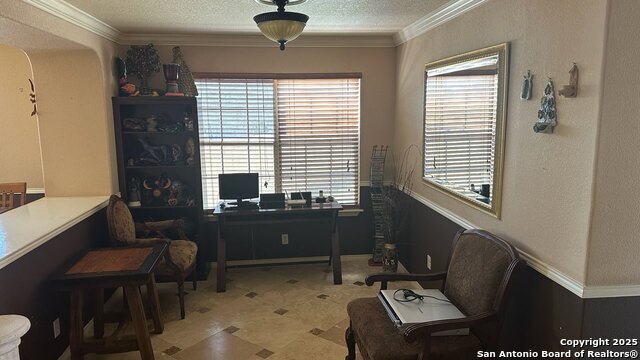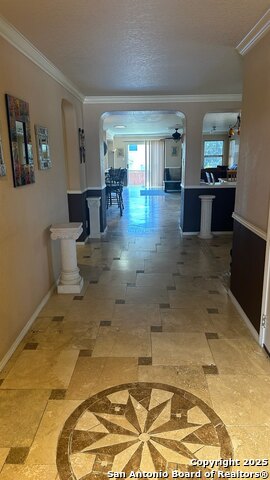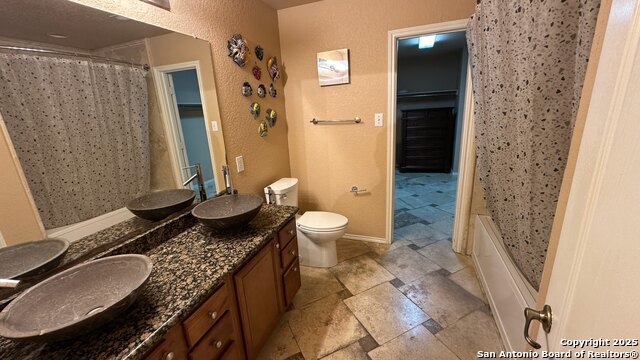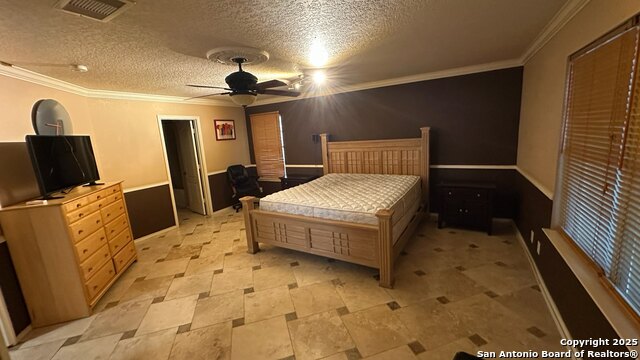506 Leafy Ridge, San Antonio, TX 78251
Property Photos
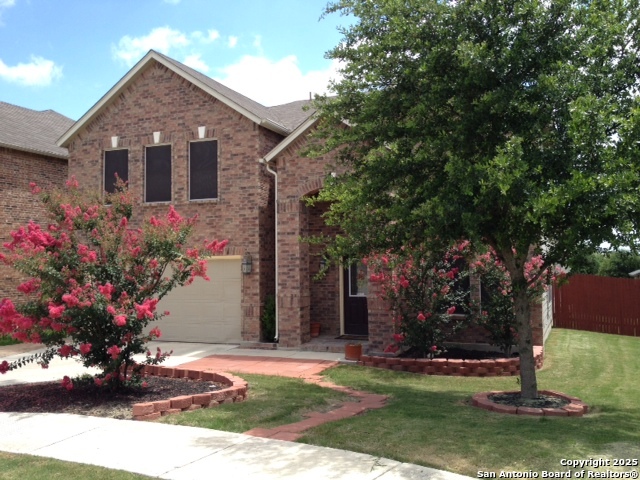
Would you like to sell your home before you purchase this one?
Priced at Only: $359,000
For more Information Call:
Address: 506 Leafy Ridge, San Antonio, TX 78251
Property Location and Similar Properties
- MLS#: 1888596 ( Single Residential )
- Street Address: 506 Leafy Ridge
- Viewed: 55
- Price: $359,000
- Price sqft: $105
- Waterfront: No
- Year Built: 2005
- Bldg sqft: 3409
- Bedrooms: 6
- Total Baths: 4
- Full Baths: 3
- 1/2 Baths: 1
- Garage / Parking Spaces: 2
- Days On Market: 146
- Additional Information
- Geolocation: 48.6628 / -122.329
- County: BEXAR
- City: San Antonio
- Zipcode: 78251
- Subdivision: Westover Crossing
- District: Northside
- Elementary School: Call District
- Middle School: Call District
- High School: Call District
- Provided by: Vortex Realty
- Contact: Cornel Berry
- (210) 683-1157

- DMCA Notice
-
DescriptionNew floors throughout. New AC. New paint. This expansive 2 story offers 6 generously sized bedrooms, including a private primary suite with ample walk in en suite bath and closet, making it perfect for those who need extra space. Located in a desirable neighborhood near schools, bases, theme parks etc, it features the largest floor plan in the subdivision. The open concept kitchen provides ample room for entertaining. Major updates include a new HVAC system (inside and out) in 2024, a roof replacement in 2021, and foundation and plumbing repairs in 2025. New carpet. New laminate. Totally re painted interior. 2025 tax assessed value is $420,000. High performing legacy rental property that has consistently produced substantial income for 18 years. With strong occupancy, steady rent growth, and significant appreciation, it has delivered exceptionally strong long term returns.
Payment Calculator
- Principal & Interest -
- Property Tax $
- Home Insurance $
- HOA Fees $
- Monthly -
Features
Building and Construction
- Apprx Age: 20
- Builder Name: KB
- Construction: Pre-Owned
- Exterior Features: Brick, Cement Fiber
- Floor: Carpeting, Laminate
- Foundation: Slab
- Kitchen Length: 15
- Roof: Composition
- Source Sqft: Appsl Dist
Land Information
- Lot Description: City View, Level
- Lot Improvements: Street Paved, Curbs, Sidewalks, Streetlights, Fire Hydrant w/in 500', Asphalt, City Street
School Information
- Elementary School: Call District
- High School: Call District
- Middle School: Call District
- School District: Northside
Garage and Parking
- Garage Parking: Two Car Garage
Eco-Communities
- Water/Sewer: City
Utilities
- Air Conditioning: One Central
- Fireplace: Not Applicable
- Heating Fuel: Electric
- Heating: Central
- Recent Rehab: Yes
- Window Coverings: None Remain
Amenities
- Neighborhood Amenities: None
Finance and Tax Information
- Days On Market: 144
- Home Owners Association Fee: 266
- Home Owners Association Frequency: Annually
- Home Owners Association Mandatory: Mandatory
- Home Owners Association Name: WESTOVER CROSSING HOA (SPECTRUM ASSOC MGT)
- Total Tax: 9635
Rental Information
- Currently Being Leased: No
Other Features
- Block: 18
- Contract: Exclusive Agency
- Instdir: HWY 151, SOUTH ON POTRANCO, TO ELLISON, TO YELLOW CREEK, TO LEAFY RIDGE.
- Interior Features: Two Living Area, Separate Dining Room, Eat-In Kitchen, Two Eating Areas, Breakfast Bar, Study/Library, Utility Room Inside, 1st Floor Lvl/No Steps, Open Floor Plan, Skylights, Cable TV Available, High Speed Internet, Laundry Upper Level, Laundry Room, Telephone, Walk in Closets, Attic - Access only
- Legal Desc Lot: 57
- Legal Description: Ncb 19300 Blk 18 Lot 57 (Westover Crossing Subd Ut-6) Plat 9
- Miscellaneous: City Bus, Investor Potential, Cluster Mail Box, School Bus, Repaired Defects, As-Is
- Occupancy: Vacant
- Ph To Show: 210-222-2227
- Possession: Closing/Funding
- Style: Two Story, Contemporary
- Views: 55
Owner Information
- Owner Lrealreb: Yes
Nearby Subdivisions
Brycewood
Creekside
Creekside Gdn Hms Ns
Crown Meadows
Culebra Crossing
Doral
Enclave At Westover Hills
Enclave At Westover Hills Ph I
Estates Of Westover
Estonia
Glenwood
Grissom Trails
Legacy Trails
Magnolia Heights
Meadows At Oak Creek
Oak Creek
Oak Creek - New
Oak Creek New
Pipers Meadow
Sierra Springs
Spring Vistas
Stonegate Hill
Tara
Tara West
The Heights At Westover
Timber Ridge
Waters Edge - Bexar County
Westover Crossing
Westover Crossing Pud
Westover Elms
Westover Forest
Westover Heights Ns
Westover Hills
Westover Hills/reserve Terrace
Westover Place
Westover Valley
Wood Glen
