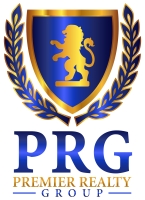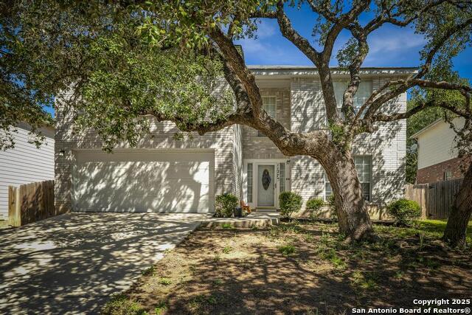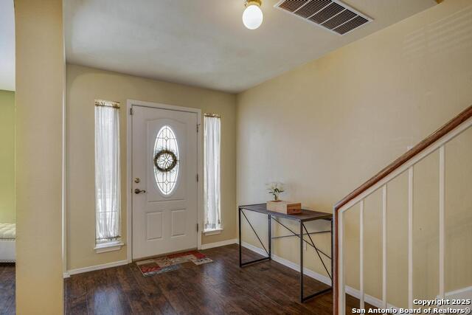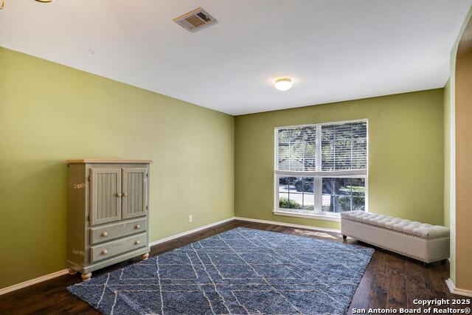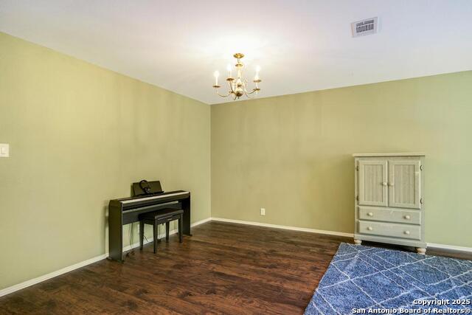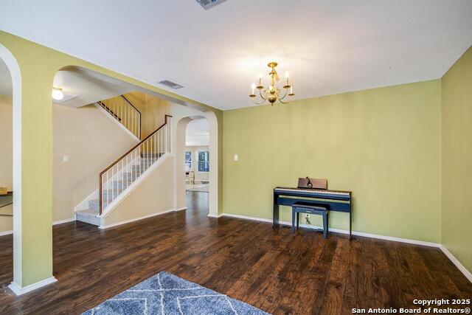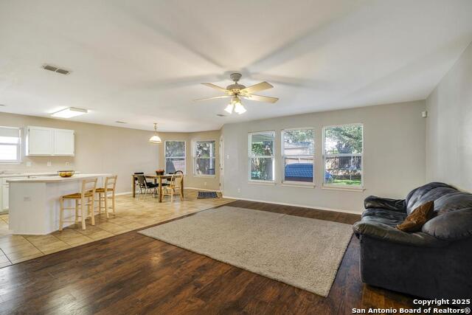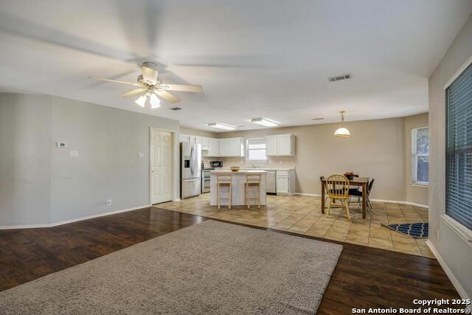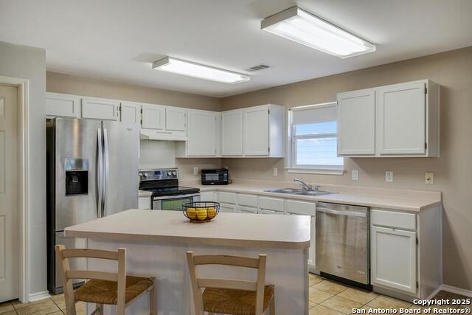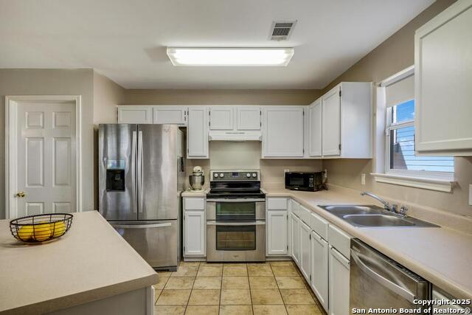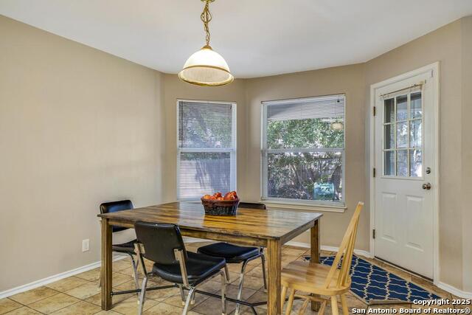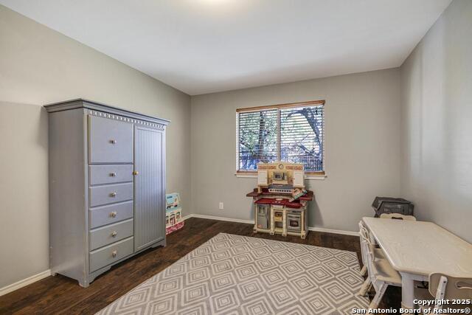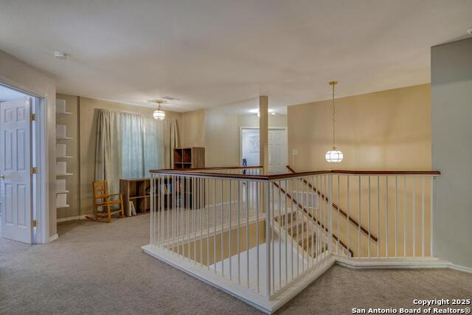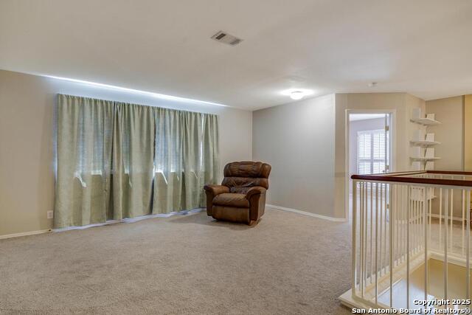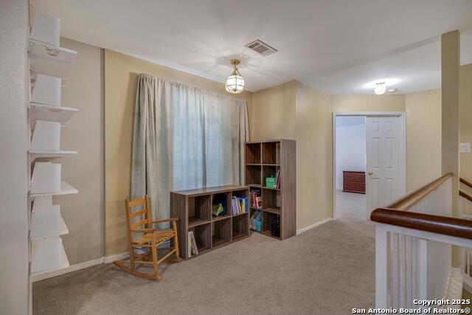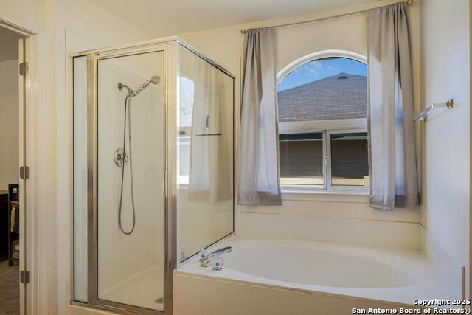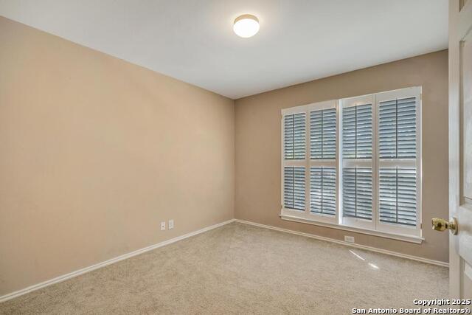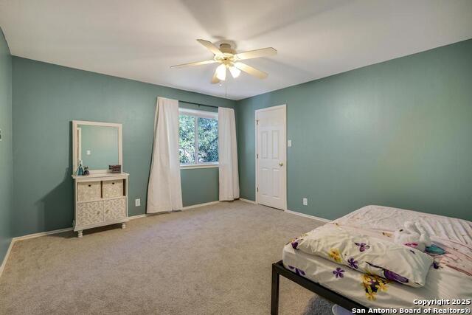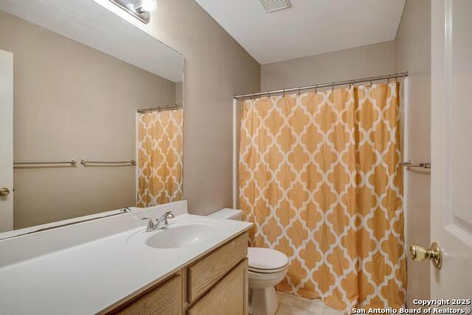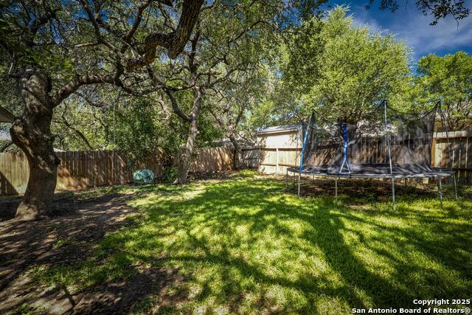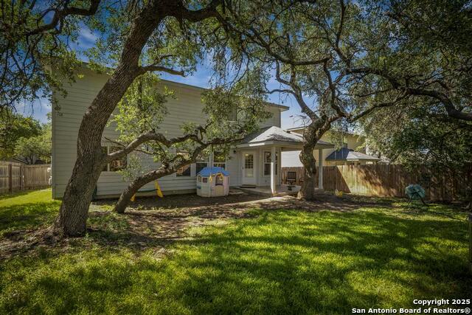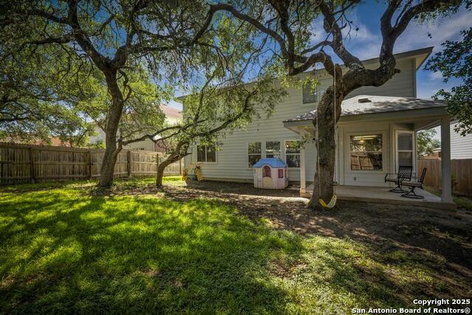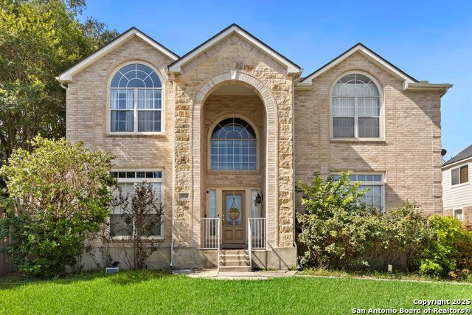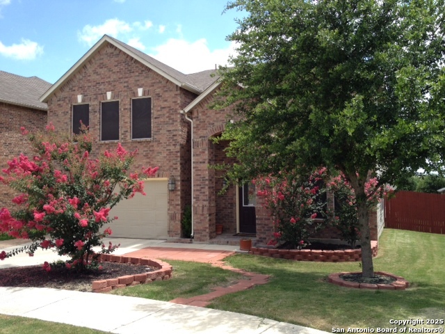1127 Cougar Country, San Antonio, TX 78251
Property Photos
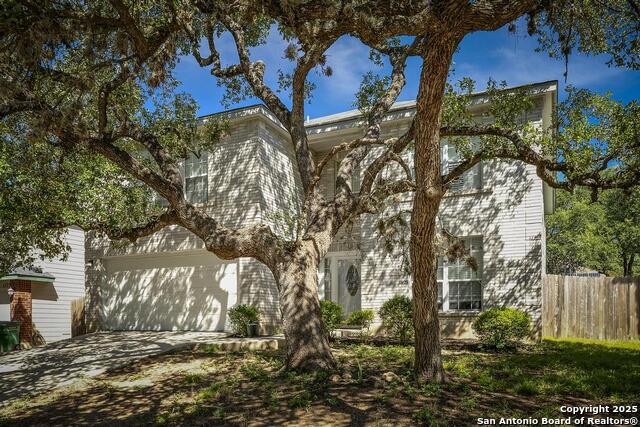
Would you like to sell your home before you purchase this one?
Priced at Only: $335,900
For more Information Call:
Address: 1127 Cougar Country, San Antonio, TX 78251
Property Location and Similar Properties
- MLS#: 1887423 ( Single Residential )
- Street Address: 1127 Cougar Country
- Viewed: 39
- Price: $335,900
- Price sqft: $111
- Waterfront: No
- Year Built: 2000
- Bldg sqft: 3024
- Bedrooms: 4
- Total Baths: 3
- Full Baths: 2
- 1/2 Baths: 1
- Garage / Parking Spaces: 2
- Days On Market: 37
- Additional Information
- County: BEXAR
- City: San Antonio
- Zipcode: 78251
- Subdivision: Spring Vistas
- District: Northside
- Elementary School: Bob Lewis
- Middle School: Robert Vale
- High School: Stevens
- Provided by: Full Spectrum Realty
- Contact: Tammy Greenbauer
- (210) 249-6585

- DMCA Notice
-
DescriptionLots of space for everyone in this roomy home surrounded by beautiful Oak trees. Located on a large lot convenient to 151. Flexible floor plan with living/dining combo, large family room open to the kitchen, and a large office or playroom downstairs. A third living space upstairs is open to 4 nice size bedrooms. Large master suite includes an ensuite with double vanity and garden tub. Huge master closet!! All bedrooms have walk in closets. Lots of storage space!! Backyard has a privacy fence and a covered patio. Stainless appliances in the kitchen. Refrigerator and washer and dryer convey with the home. Roof will be replaced prior to closing.
Payment Calculator
- Principal & Interest -
- Property Tax $
- Home Insurance $
- HOA Fees $
- Monthly -
Features
Building and Construction
- Apprx Age: 25
- Builder Name: DR Horton
- Construction: Pre-Owned
- Exterior Features: Brick, Siding
- Floor: Carpeting, Ceramic Tile, Linoleum, Laminate
- Foundation: Slab
- Kitchen Length: 11
- Roof: Composition
- Source Sqft: Appsl Dist
Land Information
- Lot Description: Mature Trees (ext feat)
- Lot Improvements: Street Paved, Curbs, Street Gutters, Streetlights, Fire Hydrant w/in 500'
School Information
- Elementary School: Bob Lewis Elementary
- High School: Stevens
- Middle School: Robert Vale
- School District: Northside
Garage and Parking
- Garage Parking: Two Car Garage, Attached
Eco-Communities
- Energy Efficiency: Ceiling Fans
- Water/Sewer: Water System, Sewer System, City
Utilities
- Air Conditioning: One Central
- Fireplace: Not Applicable
- Heating Fuel: Electric
- Heating: Central, 1 Unit
- Recent Rehab: No
- Utility Supplier Elec: CPS
- Utility Supplier Grbge: CPS
- Utility Supplier Sewer: SAWS
- Utility Supplier Water: SAWS
- Window Coverings: Some Remain
Amenities
- Neighborhood Amenities: Pool, Park/Playground
Finance and Tax Information
- Days On Market: 35
- Home Owners Association Fee: 308.55
- Home Owners Association Frequency: Annually
- Home Owners Association Mandatory: Mandatory
- Home Owners Association Name: SPRING VISTAS HOA
- Total Tax: 7783
Rental Information
- Currently Being Leased: No
Other Features
- Block: 35
- Contract: Exclusive Right To Sell
- Instdir: From 151 take W Military to Seascape, right on Tiger Path, and left on Cougar Country.
- Interior Features: Three Living Area, Liv/Din Combo, Eat-In Kitchen, Two Eating Areas, Island Kitchen, Breakfast Bar, Study/Library, Loft, Utility Room Inside, All Bedrooms Upstairs, 1st Floor Lvl/No Steps, High Ceilings, Open Floor Plan, High Speed Internet, Laundry Main Level, Laundry Room, Walk in Closets
- Legal Description: Ncb 34392E Blk 35 Lot 7 Spring Vistas Ut-7 "Potranco/Fm1604"
- Occupancy: Owner
- Ph To Show: 210-222-2227
- Possession: Closing/Funding
- Style: Two Story, Traditional
- Views: 39
Owner Information
- Owner Lrealreb: No
Similar Properties
Nearby Subdivisions
Aviara
Brycewood
Cove At Westover Hills
Creekside
Creekside Gdn Hms Ns
Crown Meadows
Crown Meadows Ns
Culebra Crossing
Doral
Enclave At Westover Hills
Enclave At Westover Hills Ph I
Estates Of Westover
Estonia
Grissom Trails
Ih10 North West / Northside Bo
Legacy Trails
Legacy Trails Iii/greens Ns
Lindsey Place Ns
Meadows At Oak Creek
Mountain View
Oak Creek
Oak Creek Estates Ph 1a
Oak Creek Iii Ns
Oak Creek New
Oak Creek- New
Oak View
Pipers Meadow
Reserve At Culebra Creek
Reserve At Westover
Richland Hil
Sierra Springs
Spring Vista
Spring Vistas
Spring Vistas Ns
Stonegate Hill
Tara
The Cove At Westover Hills
The Heights At Westover
Timber Ridge
Waters Edge - Bexar County
Westover Crossing
Westover Crossing Pud
Westover Elms
Westover Forest
Westover Heights Ns
Westover Hills
Westover Place
Westover Ridge
Westover Valley
Wood Glen
Woodglen
