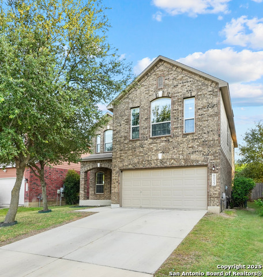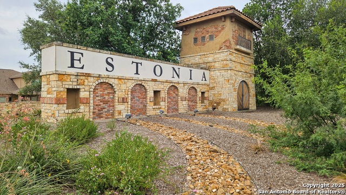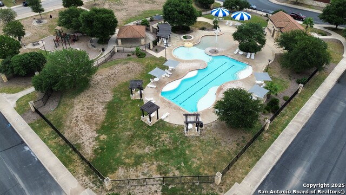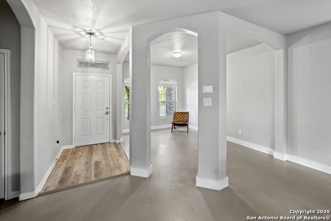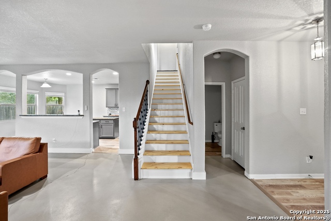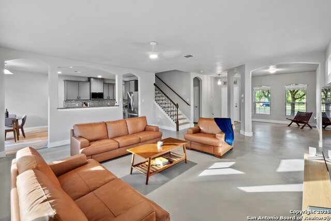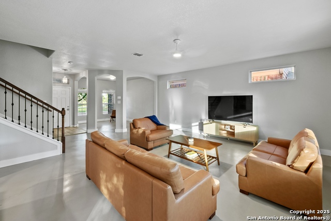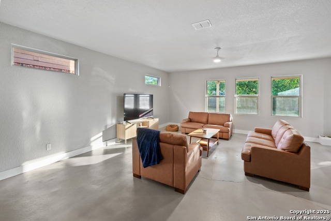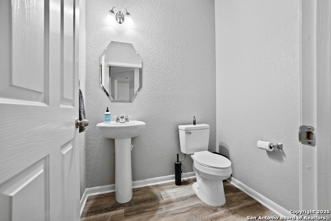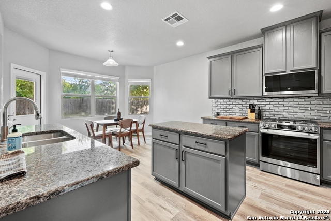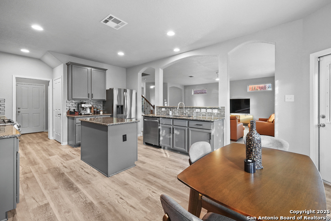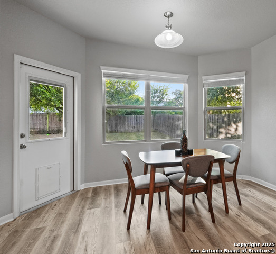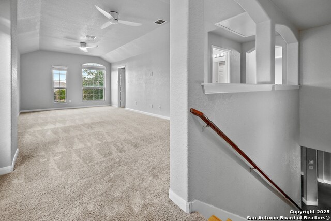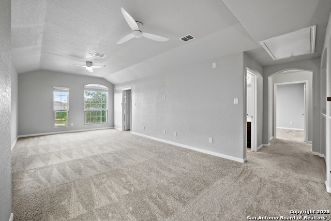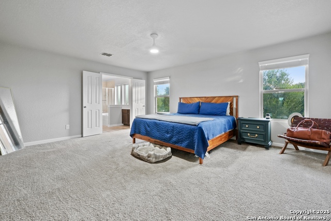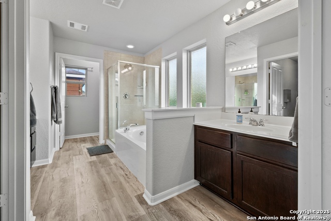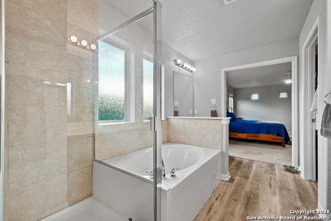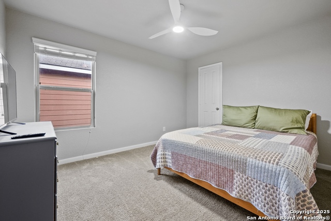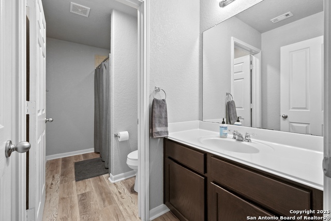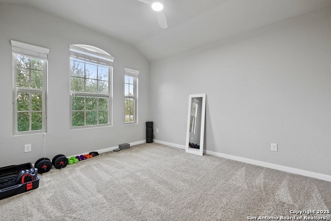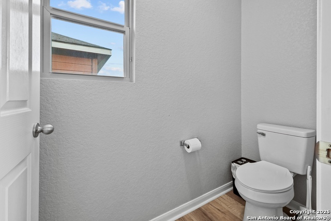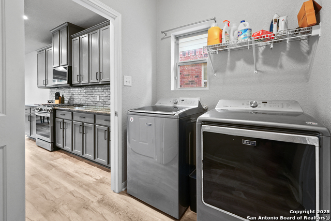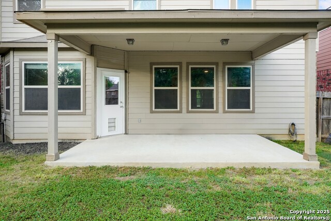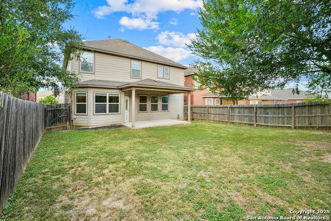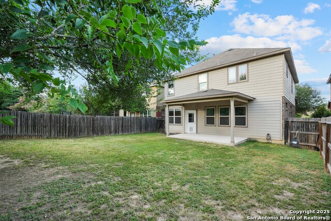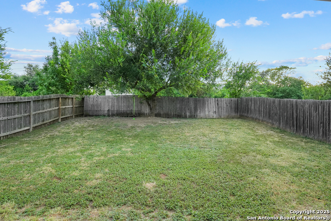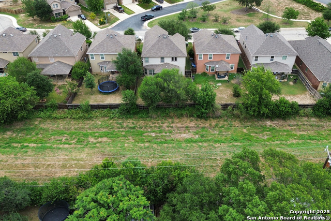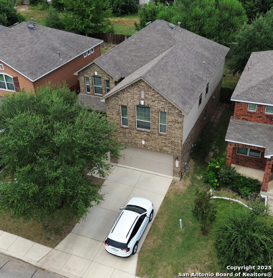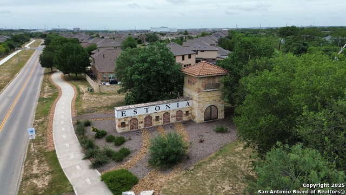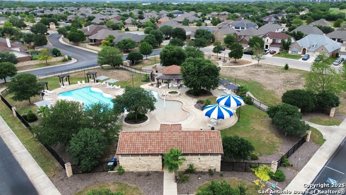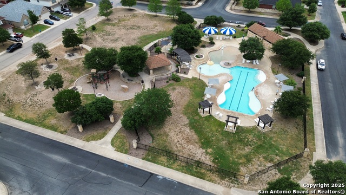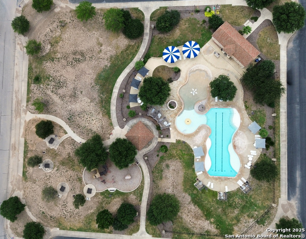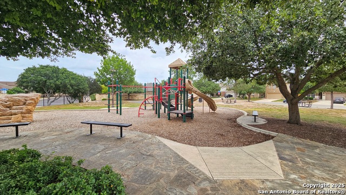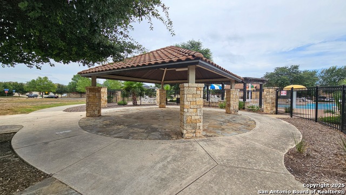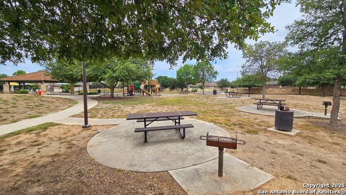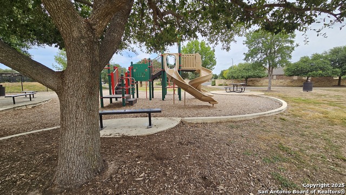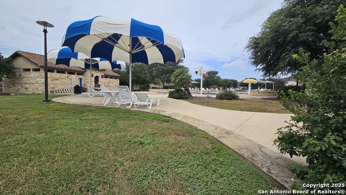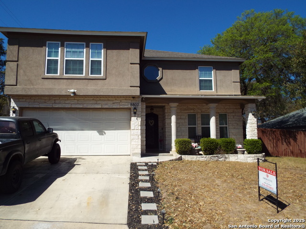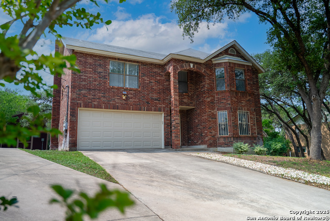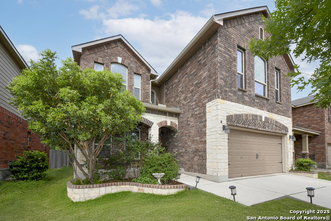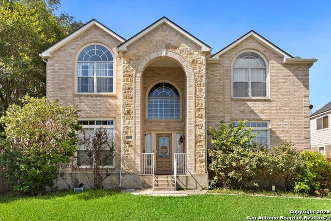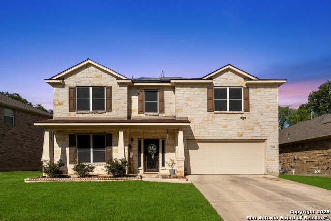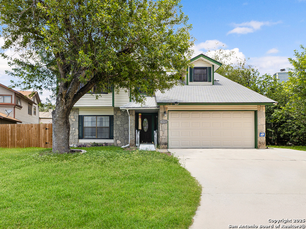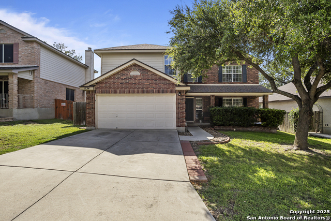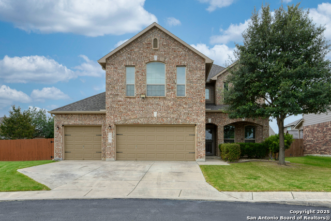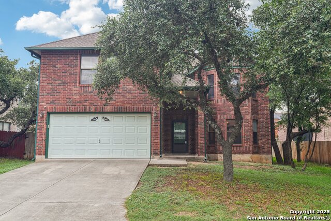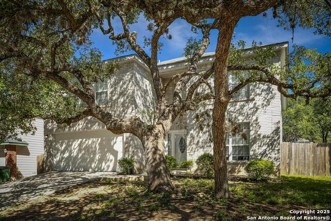2123 Muuga Manor, San Antonio, TX 78251
Property Photos
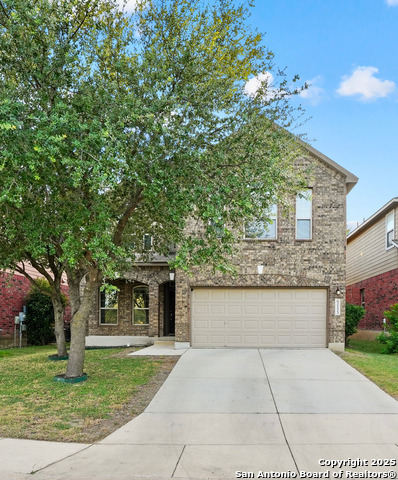
Would you like to sell your home before you purchase this one?
Priced at Only: $330,000
For more Information Call:
Address: 2123 Muuga Manor, San Antonio, TX 78251
Property Location and Similar Properties
- MLS#: 1885633 ( Single Residential )
- Street Address: 2123 Muuga Manor
- Viewed: 29
- Price: $330,000
- Price sqft: $129
- Waterfront: No
- Year Built: 2013
- Bldg sqft: 2560
- Bedrooms: 3
- Total Baths: 3
- Full Baths: 2
- 1/2 Baths: 1
- Garage / Parking Spaces: 2
- Days On Market: 42
- Additional Information
- County: BEXAR
- City: San Antonio
- Zipcode: 78251
- Subdivision: Estonia
- District: Northside
- Elementary School: Evers
- Middle School: Jordan
- High School: Warren
- Provided by: Niva Realty
- Contact: Christina Cardenas
- (210) 213-8409

- DMCA Notice
-
DescriptionFOR SALE OR RENT SABOR MLS #1891631 $2,250/Month Come explore this beautifully updated 3 bedroom, 2.5 bath home in the desirable Estonia neighborhood with no backyard neighbor and serene greenbelt views. The light filled, open concept first floor features a spacious California style kitchen with freshly painted 42" cabinets, soft close hardware, granite countertops, bold new backsplash, and brand new stainless steel appliances refrigerator, gas range, dishwasher, and microhood included. The oversized family room and versatile formal dining space are perfect for entertaining, a home office, or a flex space. Upstairs, the generous primary suite offers a walk in closet, dual vanities, and private water closet. The game room even has its own storage closet for extra organization. Over $17,000 in recent upgrades, including: New water softener system with whole house water filter New ceiling fans with remotes in every room Stained & sealed concrete flooring in main living area Updated 6" baseboards New exterior door with built in doggie door Wood risers & treads on staircase Professionally refinished kitchen cabinets with soft close pulls Fresh interior paint & updated kitchen/utility flooring New toilets Indoor & outdoor HVAC units replaced in 2021 Prime location near Hwy 410, 151, and 90 minutes from shopping, dining, and Lackland AFB. Move in ready and waiting for its next owner or tenant. Schedule your tour today!
Payment Calculator
- Principal & Interest -
- Property Tax $
- Home Insurance $
- HOA Fees $
- Monthly -
Features
Building and Construction
- Apprx Age: 12
- Builder Name: M/I Homes
- Construction: Pre-Owned
- Exterior Features: 3 Sides Masonry, Siding
- Floor: Carpeting, Ceramic Tile, Stained Concrete
- Foundation: Slab
- Kitchen Length: 12
- Roof: Composition
- Source Sqft: Appsl Dist
Land Information
- Lot Improvements: Street Paved, Curbs, Sidewalks, Streetlights
School Information
- Elementary School: Evers
- High School: Warren
- Middle School: Jordan
- School District: Northside
Garage and Parking
- Garage Parking: Two Car Garage
Eco-Communities
- Water/Sewer: Water System, Sewer System, City
Utilities
- Air Conditioning: One Central
- Fireplace: Not Applicable
- Heating Fuel: Electric
- Heating: Central
- Utility Supplier Elec: CPS
- Utility Supplier Gas: CPS
- Utility Supplier Grbge: CITY
- Utility Supplier Sewer: SAWS
- Utility Supplier Water: SAWS
- Window Coverings: Some Remain
Amenities
- Neighborhood Amenities: Pool, Clubhouse, Park/Playground, Jogging Trails
Finance and Tax Information
- Days On Market: 23
- Home Owners Association Fee: 120
- Home Owners Association Frequency: Quarterly
- Home Owners Association Mandatory: Mandatory
- Home Owners Association Name: ESTONIA HOMEOWNERS ASSOCIATION
- Total Tax: 8038.61
Rental Information
- Currently Being Leased: No
Other Features
- Block: 43
- Contract: Exclusive Right To Sell
- Instdir: From 410W, Exit Culebra, Right on Culebra, Left onto Reed, Left onto Rapia Crossing, Right on Muuga Manor
- Interior Features: Two Living Area, Separate Dining Room, Eat-In Kitchen, Island Kitchen, Walk-In Pantry, Game Room, Utility Room Inside, All Bedrooms Upstairs, High Ceilings, Open Floor Plan, Cable TV Available, High Speed Internet, Laundry Main Level, Laundry Room, Walk in Closets, Attic - Pull Down Stairs, Attic - Attic Fan
- Legal Desc Lot: 15
- Legal Description: Ncb 18288 (Estonia Subdivision Ut-2), Block 43 Lot 15 2012 N
- Occupancy: Owner
- Ph To Show: 210.222.2227
- Possession: Closing/Funding
- Style: Two Story
- Views: 29
Owner Information
- Owner Lrealreb: No
Similar Properties
Nearby Subdivisions
Aviara
Brycewood
Cove At Westover Hills
Creekside
Creekside Gdn Hms Ns
Crown Meadows
Crown Meadows Ns
Culebra Crossing
Doral
Enclave At Westover Hills
Enclave At Westover Hills Ph I
Estates Of Westover
Estonia
Grissom Trails
Ih10 North West / Northside Bo
Legacy Trails
Legacy Trails Iii/greens Ns
Lindsey Place Ns
Meadows At Oak Creek
Mountain View
Oak Creek
Oak Creek Estates Ph 1a
Oak Creek Iii Ns
Oak Creek New
Oak Creek- New
Oak View
Pipers Meadow
Reserve At Culebra Creek
Reserve At Westover
Richland Hil
Sierra Springs
Spring Vista
Spring Vistas
Spring Vistas Ns
Stonegate Hill
Tara
The Cove At Westover Hills
The Heights At Westover
Timber Ridge
Waters Edge - Bexar County
Westover Crossing
Westover Crossing Pud
Westover Elms
Westover Forest
Westover Heights Ns
Westover Hills
Westover Place
Westover Ridge
Westover Valley
Wood Glen
Woodglen


