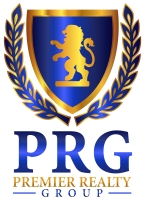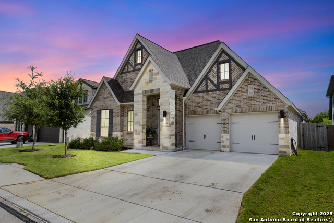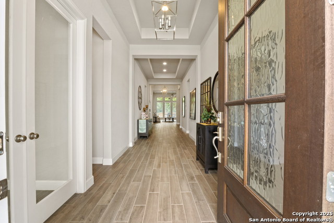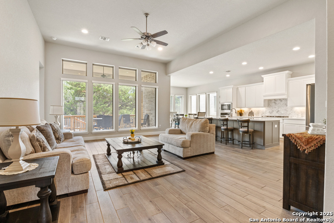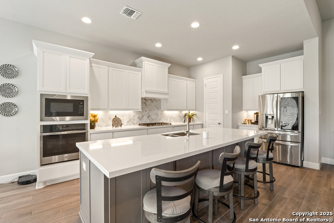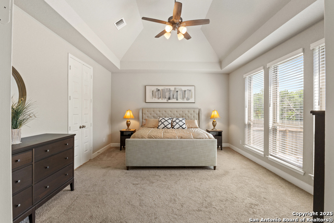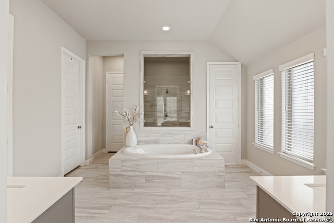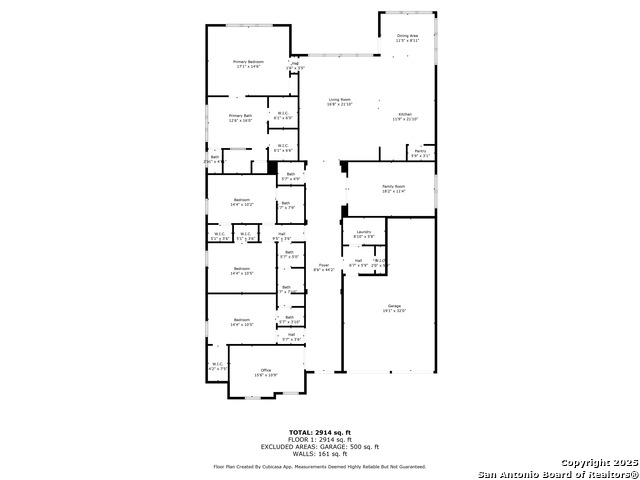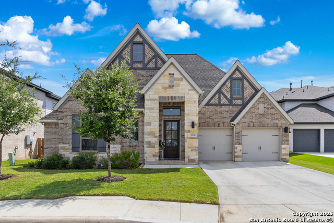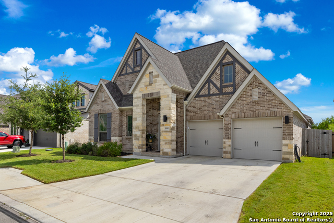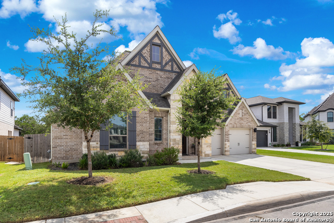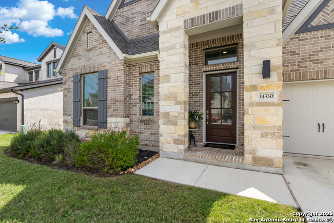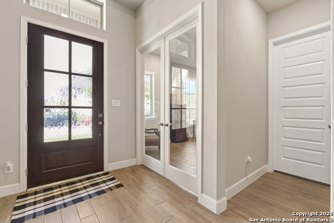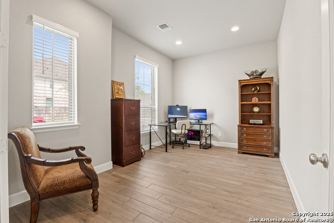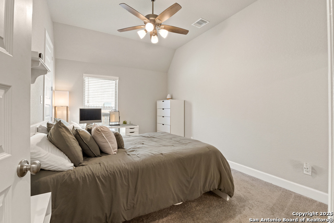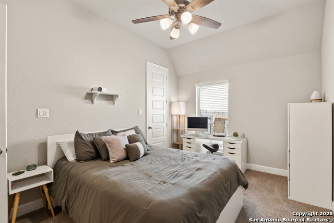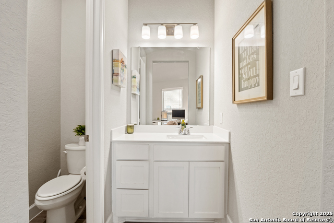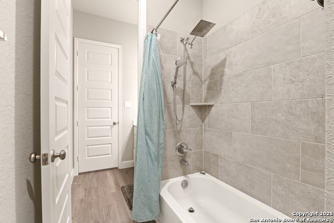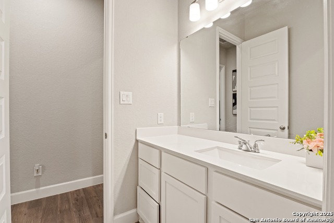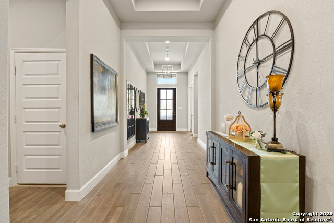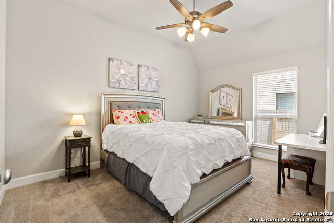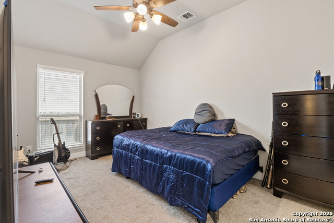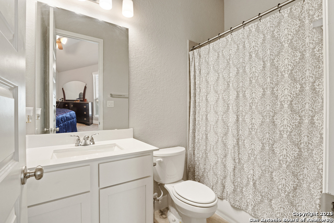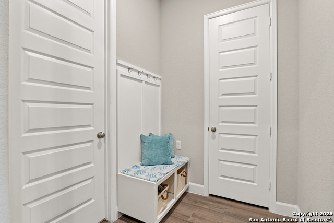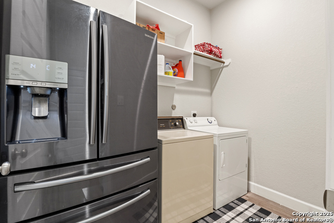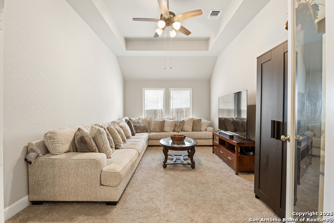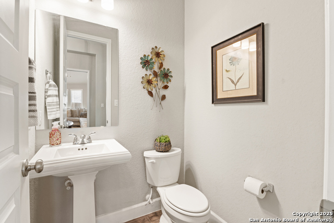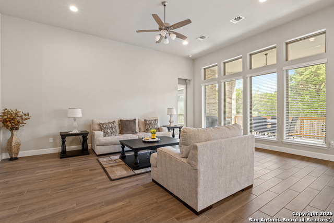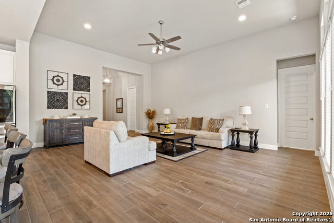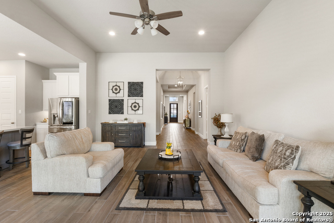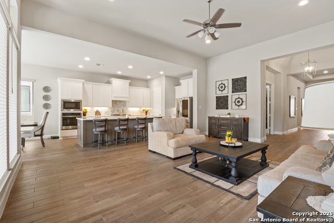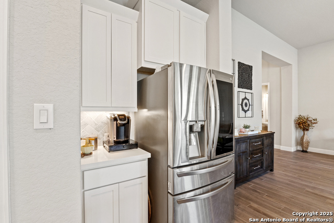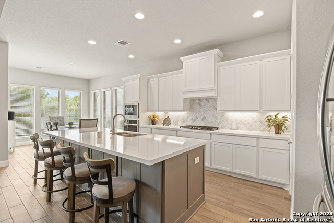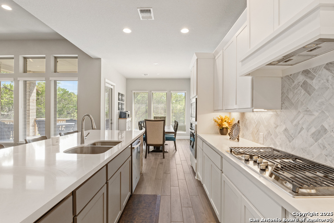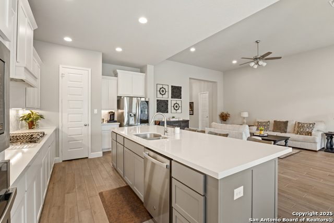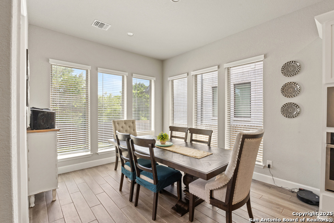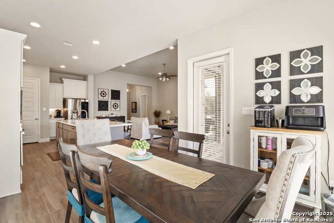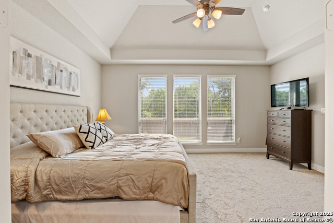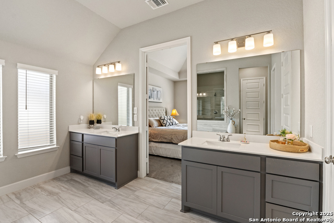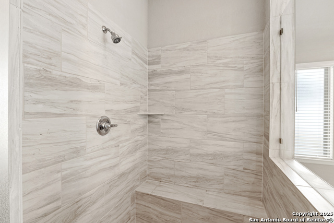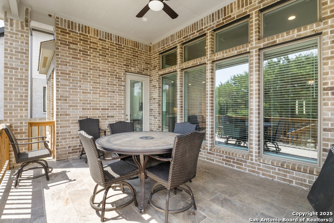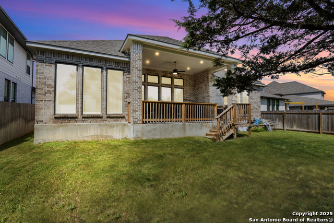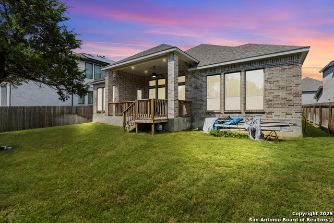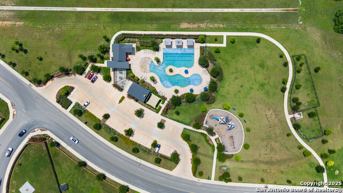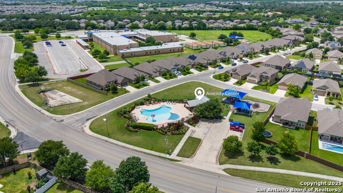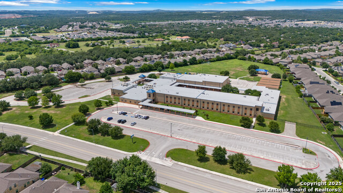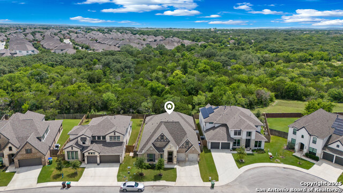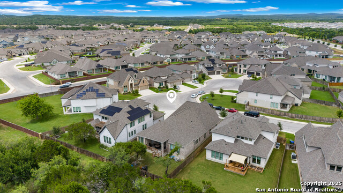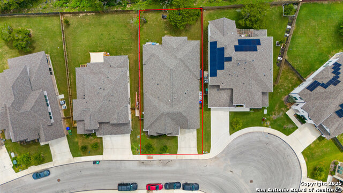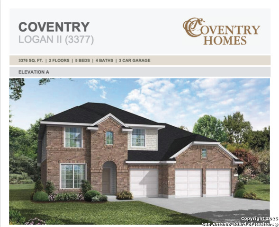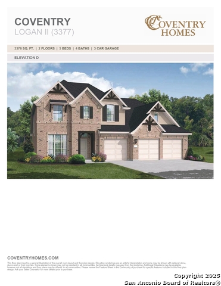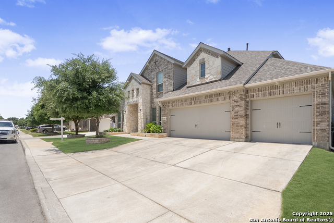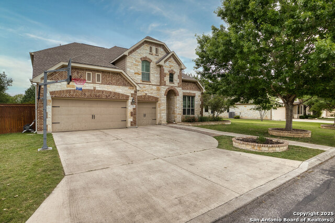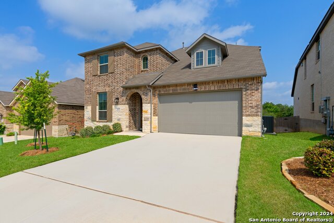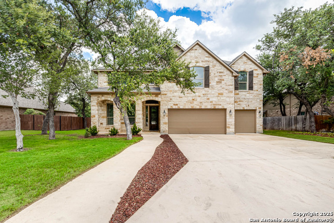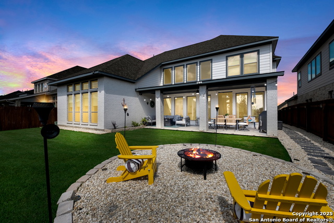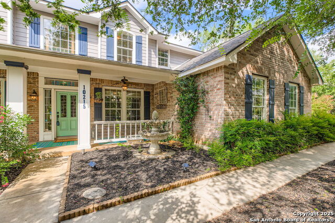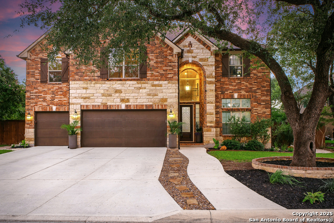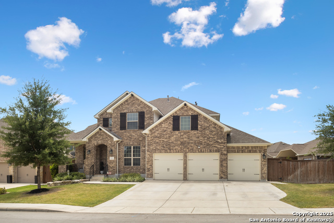14330 Moon Eye Trail, San Antonio, TX 78254
Property Photos
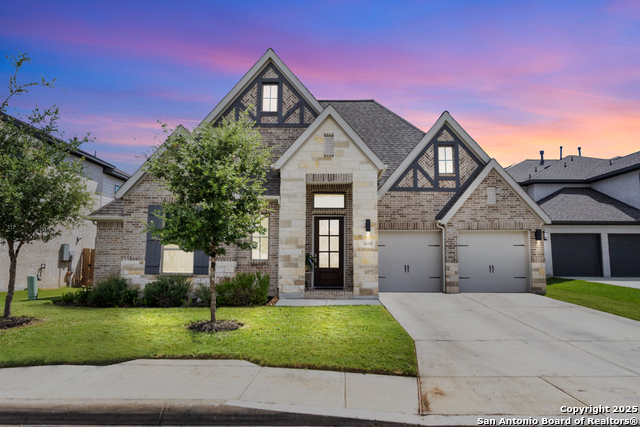
Would you like to sell your home before you purchase this one?
Priced at Only: $615,000
For more Information Call:
Address: 14330 Moon Eye Trail, San Antonio, TX 78254
Property Location and Similar Properties
- MLS#: 1876380 ( Single Residential )
- Street Address: 14330 Moon Eye Trail
- Viewed: 71
- Price: $615,000
- Price sqft: $192
- Waterfront: No
- Year Built: 2022
- Bldg sqft: 3207
- Bedrooms: 4
- Total Baths: 4
- Full Baths: 3
- 1/2 Baths: 1
- Garage / Parking Spaces: 3
- Days On Market: 75
- Additional Information
- County: BEXAR
- City: San Antonio
- Zipcode: 78254
- Subdivision: Kallison Ranch
- District: Northside
- Elementary School: Henderson
- Middle School: Straus
- High School: Harlan
- Provided by: Keller Williams City-View
- Contact: Zachariah Castillo
- (210) 817-1700

- DMCA Notice
-
DescriptionStep into elevated elegance with this beautifully crafted single story home nestled in the highly sought after community of Kallison Ranch. From the moment you walk through the striking 8 foot glass door, you're greeted by an airy, light filled layout boasting soaring 12 and 13 foot ceilings and dramatic wall to floor windows that frame the space with natural beauty. The gourmet kitchen is as functional as it is stylish, featuring gleaming white cabinetry, stainless steel appliances, and a spacious island with built in storage perfect for everything from casual mornings to festive gatherings. Retreat to the serene primary suite, where a spa inspired walk in shower and dual vanities await. Thoughtfully designed with 10 foot doors throughout, this home also offers a dedicated office and a cozy media room, each enclosed with elegant glass French doors for added style and flexibility. Rich wood look tile, generously sized secondary bedrooms, and an extended covered patio complete the picture set on a greenbelt with no neighbors behind, offering added privacy and tranquil views. Topping it all off is a spacious three door tandem garage, ideal for additional parking, storage, or workshop space. This home is the perfect blend of comfort, sophistication, and everyday luxury.
Payment Calculator
- Principal & Interest -
- Property Tax $
- Home Insurance $
- HOA Fees $
- Monthly -
Features
Building and Construction
- Builder Name: Perry Homes
- Construction: Pre-Owned
- Exterior Features: Brick, Stone/Rock
- Floor: Carpeting, Ceramic Tile
- Foundation: Slab
- Kitchen Length: 11
- Roof: Composition
- Source Sqft: Appsl Dist
Land Information
- Lot Description: Cul-de-Sac/Dead End, On Greenbelt
School Information
- Elementary School: Henderson
- High School: Harlan HS
- Middle School: Straus
- School District: Northside
Garage and Parking
- Garage Parking: Three Car Garage, Attached, Tandem
Eco-Communities
- Energy Efficiency: Tankless Water Heater, Smart Electric Meter, Programmable Thermostat, 12"+ Attic Insulation, Double Pane Windows, Ceiling Fans
- Water/Sewer: City
Utilities
- Air Conditioning: Two Central
- Fireplace: Not Applicable
- Heating Fuel: Electric
- Heating: Central, 2 Units
- Utility Supplier Elec: CPS
- Utility Supplier Water: SAWS
- Window Coverings: All Remain
Amenities
- Neighborhood Amenities: Pool, Park/Playground, BBQ/Grill
Finance and Tax Information
- Days On Market: 167
- Home Owners Association Fee: 167.72
- Home Owners Association Frequency: Quarterly
- Home Owners Association Mandatory: Mandatory
- Home Owners Association Name: KALLISON RANCH I COMMUNITY, INC
- Total Tax: 11281.56
Other Features
- Accessibility: Int Door Opening 32"+, Ext Door Opening 36"+, 36 inch or more wide halls, Hallways 42" Wide, First Floor Bath, Full Bath/Bed on 1st Flr, First Floor Bedroom
- Block: 227
- Contract: Exclusive Right To Sell
- Instdir: Kallison Bend, turn Right Landa Falls left to Mustang Herd Left Moon Eye Trail
- Interior Features: One Living Area, Island Kitchen, Study/Library, Media Room, Utility Room Inside, All Bedrooms Upstairs, 1st Floor Lvl/No Steps, High Ceilings, Open Floor Plan, Cable TV Available, High Speed Internet, Laundry Main Level, Laundry Room
- Legal Desc Lot: 17
- Legal Description: CB 4451B (KALLISON RANCH PH 2 UT 10A), BLOCK 227 LOT 17
- Ph To Show: 2102222227
- Possession: Closing/Funding
- Style: One Story
- Views: 71
Owner Information
- Owner Lrealreb: No
Similar Properties
Nearby Subdivisions
Autumn Ridge
Braun Heights
Braun Hollow
Braun Oaks
Braun Station
Braun Station East
Braun Station West
Braun Willow
Brauns Farm
Bricewood
Bricewood/sagebrooke
Bridgewood
Bridgewood Estates
Bridgewood Ranch
Camino Bandera
Canyon Parke
Canyon Pk Est Remuda
Chase Oaks
Cross Creek
Davis Ranch
Durango/roosevelt
Finesilver
Geronimo Forest
Guilbeau Gardens
Hills Of Shaenfield
Hunters Ranch
Kallison Ranch
Kallison Ranch Ii - Bexar Coun
Laura Heights
Laura Heights Pud
Mccrary Tr Un 3
Meadows At Bridgewood
Mystic Park
Mystic Park Sub
New Territories
Oak Grove
Oasis
Prescott Oaks
Remuda Ranch
Remuda Ranch North Subd
Rosemont Hill
Sagebrooke
Sawyer Meadows Ut-2a
Shaenfield Place
Silver Canyon
Silver Oaks
Silverbrook
Silverbrook Sub
Stagecoach Run Ns
Stillwater Ranch
Stonefield
Stonefield/oaks Of Ns
Talise De Culebra
The Orchards At Valley Ranch
Townsquare
Tribute Ranch
Valley Ranch
Valley Ranch - Bexar County
Waterwheel
Waterwheel Ph 1 Un 1
Waterwheel Unit 1 Phase 1
Waterwheel Unit 1 Phase 2
Wildhorse
Wildhorse At Tausch Farms
Wildhorse Vista
Wind Gate Ranch
