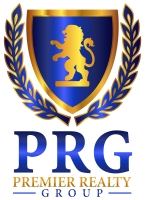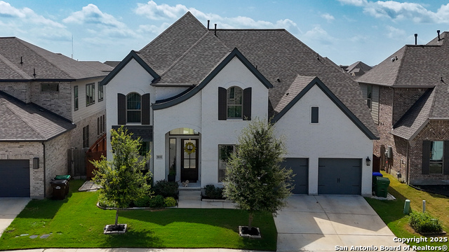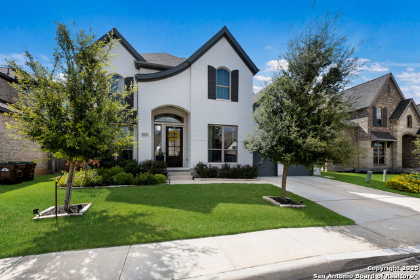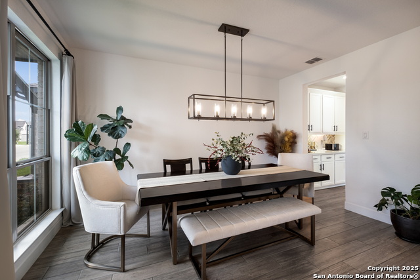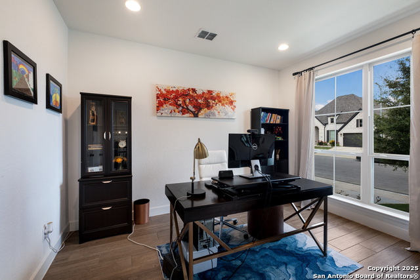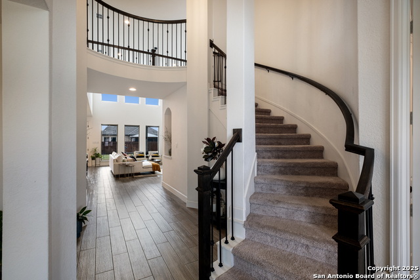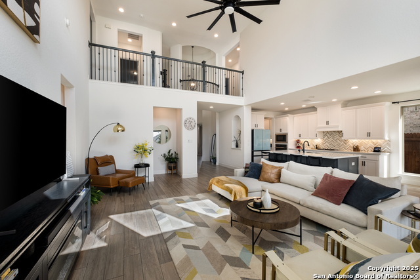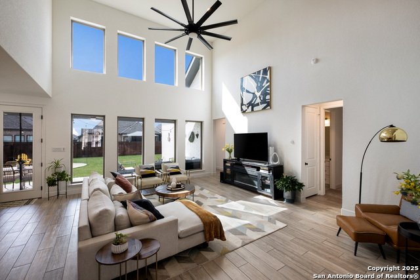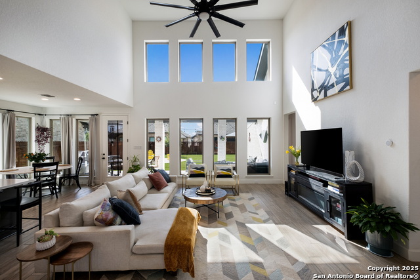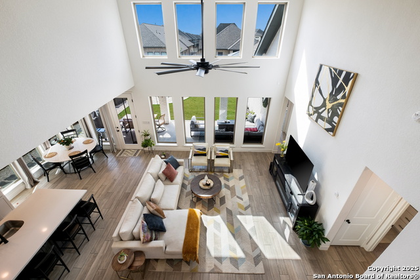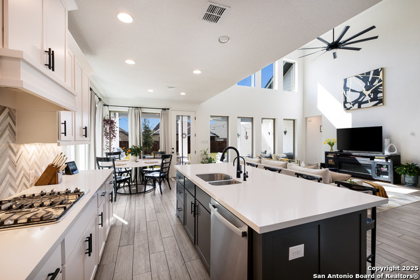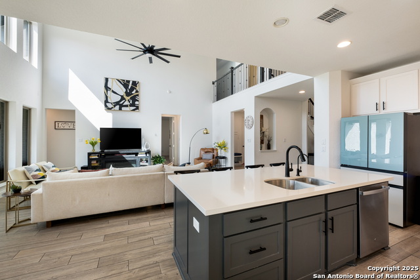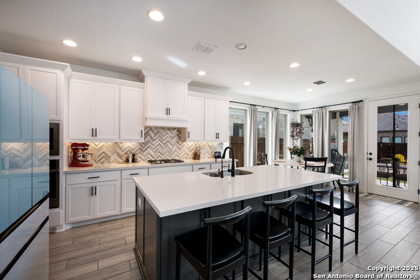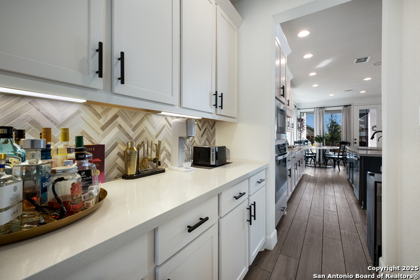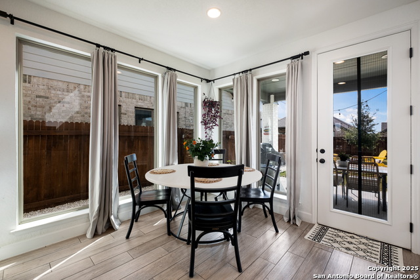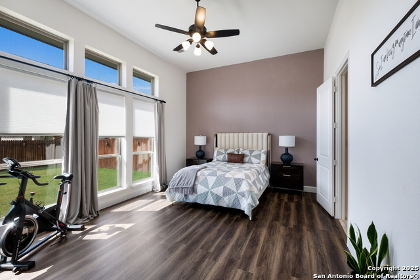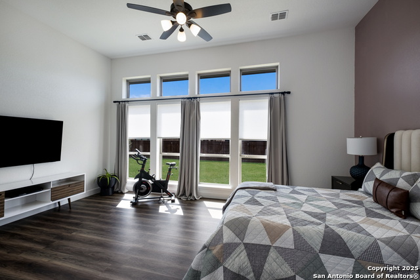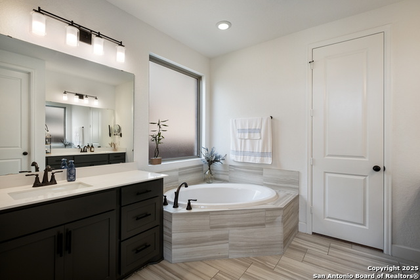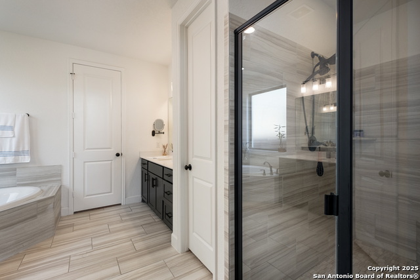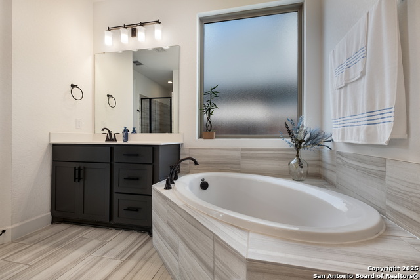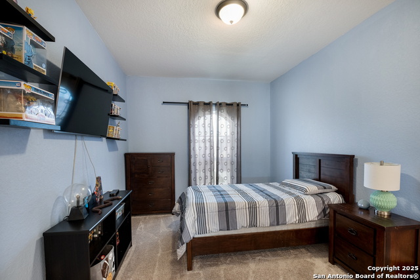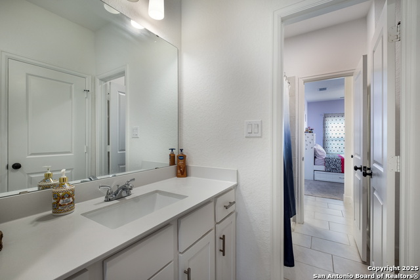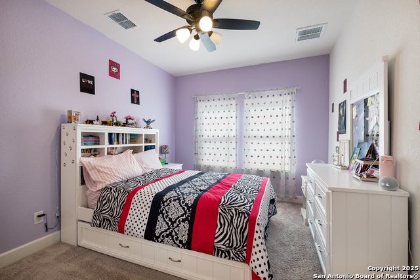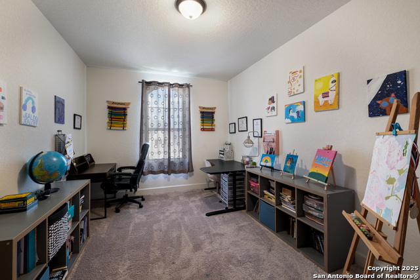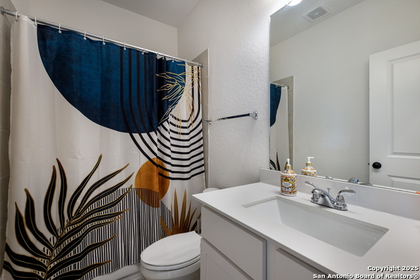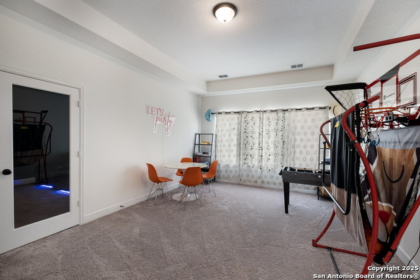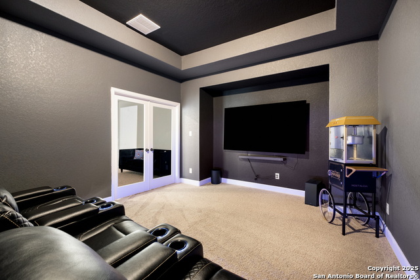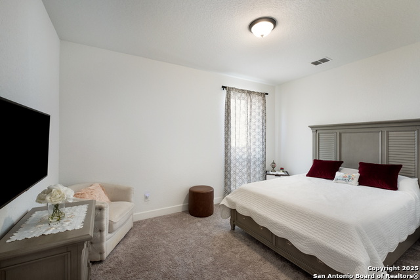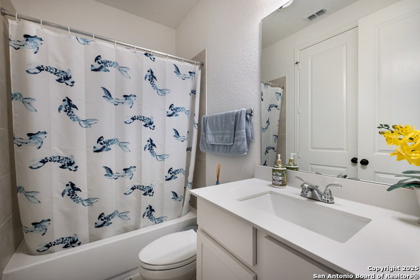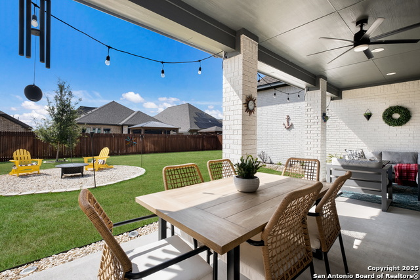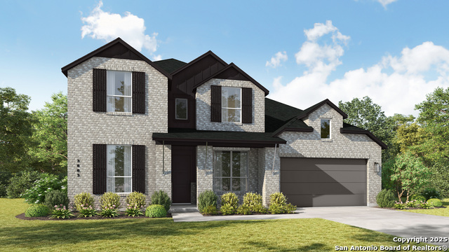9630 War Party, San Antonio, TX 78254
Property Photos
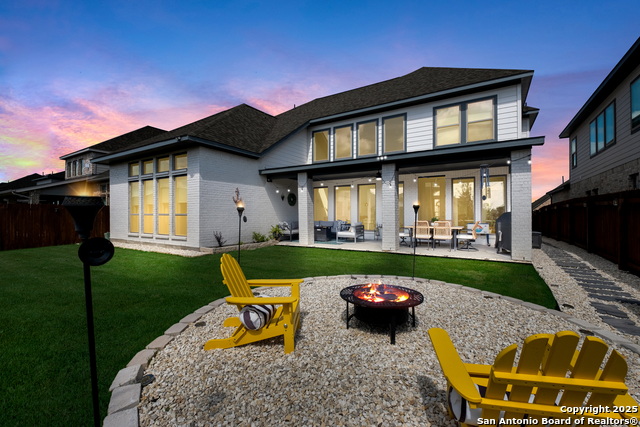
Would you like to sell your home before you purchase this one?
Priced at Only: $599,000
For more Information Call:
Address: 9630 War Party, San Antonio, TX 78254
Property Location and Similar Properties
- MLS#: 1882699 ( Single Residential )
- Street Address: 9630 War Party
- Viewed: 36
- Price: $599,000
- Price sqft: $167
- Waterfront: No
- Year Built: 2021
- Bldg sqft: 3596
- Bedrooms: 5
- Total Baths: 5
- Full Baths: 4
- 1/2 Baths: 1
- Garage / Parking Spaces: 3
- Days On Market: 167
- Additional Information
- County: BEXAR
- City: San Antonio
- Zipcode: 78254
- Subdivision: Kallison Ranch
- District: Northside
- Elementary School: Henderson
- Middle School: Straus
- High School: Harlan
- Provided by: Levi Rodgers Real Estate Group
- Contact: Daniel Stakley
- (210) 777-7443

- DMCA Notice
-
DescriptionUnique Perry Homes floor plan featuring dual primary suites, 4.5 bathrooms, a massive backyard with a fire pit, and both a theatre room and game room upstairs. Designed with comfort, flexibility, and entertaining in mind this home has it all. Step into a dramatic two story entry with a curved staircase that sets the tone for elevated living. Just off the foyer, you'll find a formal dining room and private home office with French doors. The heart of the home is the open concept kitchen, casual dining area, and a living room with vaulted ceilings and a wall of windows that flood the space with natural light. The kitchen boasts a walk in pantry, Butler's pantry, and oversized island with built in seating. Rare Perry Homes floor plan featuring dual primary suites, 4.5 bathrooms, a massive backyard with a fire pit, and both a theatre room and game room upstairs. Designed with comfort, flexibility, and entertaining in mind this home has it all. Step into a dramatic two story entry with a curved staircase that sets the tone for elevated living. Just off the foyer, you'll find a formal dining room and private home office with French doors. The heart of the home is the open concept kitchen, casual dining area, and a living room with vaulted ceilings and a wall of windows that flood the space with natural light. The kitchen boasts a walk in pantry, Butler's pantry, and oversized island with built in seating. Downstairs features two bedrooms, including a luxurious primary suite with 12 foot ceilings, a wall of windows, spa style bath with dual vanities, a soaking tub, glass enclosed shower, and two walk in closets. Upstairs offers incredible space for both fun and function with a dedicated theatre room, large game room, built in computer nook, and two additional bedrooms. A true standout is the oversized laundry room, complete with elevated washer/dryer pedestals, a built in drying station, and custom cabinetry for overhead storage blending convenience with clean design. Out back, enjoy the extended covered patio and gather around the custom stone fire pit in your oversized yard. Additional highlights include a full sprinkler system, mud room off the 3 car garage, and the high quality finishes Perry Homes is known for.
Payment Calculator
- Principal & Interest -
- Property Tax $
- Home Insurance $
- HOA Fees $
- Monthly -
Features
Building and Construction
- Builder Name: Perry Homes
- Construction: Pre-Owned
- Exterior Features: Brick, Siding
- Floor: Carpeting, Ceramic Tile
- Foundation: Slab
- Kitchen Length: 10
- Roof: Composition
- Source Sqft: Appsl Dist
Land Information
- Lot Description: Level
- Lot Improvements: Street Paved, Curbs, Street Gutters, Sidewalks, Streetlights
School Information
- Elementary School: Henderson
- High School: Harlan HS
- Middle School: Straus
- School District: Northside
Garage and Parking
- Garage Parking: Three Car Garage
Eco-Communities
- Energy Efficiency: Tankless Water Heater, 16+ SEER AC, Programmable Thermostat, Double Pane Windows, Energy Star Appliances, Radiant Barrier, Low E Windows, High Efficiency Water Heater, Ceiling Fans
- Green Certifications: HERS Rated, HERS 0-85
- Green Features: Low Flow Commode, Mechanical Fresh Air
- Water/Sewer: Sewer System
Utilities
- Air Conditioning: Two Central
- Fireplace: Not Applicable
- Heating Fuel: Natural Gas
- Heating: Central
- Window Coverings: All Remain
Amenities
- Neighborhood Amenities: Waterfront Access, Pool, Park/Playground, Jogging Trails, Sports Court, Bike Trails
Finance and Tax Information
- Days On Market: 165
- Home Faces: East
- Home Owners Association Fee: 159.75
- Home Owners Association Frequency: Quarterly
- Home Owners Association Mandatory: Mandatory
- Home Owners Association Name: FIRST SERVICE RESIDENTIAL
- Total Tax: 11046
Rental Information
- Currently Being Leased: No
Other Features
- Block: 229
- Contract: Exclusive Right To Sell
- Instdir: Go north on Culebra off the 1604 and turn right on Ranch View West, then left in .4 miles to Kallison Bend, then left on War Party and it's on the left side of the road.
- Interior Features: One Living Area, Two Living Area, Liv/Din Combo, Separate Dining Room, Eat-In Kitchen, Two Eating Areas, Island Kitchen, Breakfast Bar, Walk-In Pantry, Study/Library, Game Room, Media Room, Loft, Utility Room Inside, Secondary Bedroom Down, High Ceilings, Open Floor Plan, Pull Down Storage, Cable TV Available, High Speed Internet, Laundry Main Level, Laundry Room, Telephone, Walk in Closets
- Legal Desc Lot: 50
- Legal Description: Cb 4451B (Kallison Ranch Ph 2 Ut 10A), Block 229 Lot 50 2022
- Miscellaneous: Builder 10-Year Warranty, Virtual Tour
- Occupancy: Owner
- Ph To Show: SHOWINGTIME
- Possession: Closing/Funding
- Style: Two Story
- Views: 36
Owner Information
- Owner Lrealreb: No
Similar Properties
Nearby Subdivisions
Autumn Ridge
Braun Heights
Braun Hollow
Braun Oaks
Braun Point
Braun Point (ns)
Braun Station
Braun Station East
Braun Station West
Brauns Farm
Bricewood
Bricewood/sagebrooke
Bridgewood
Bridgewood Ranch
Camino Bandera
Canyon Parke
Cross Creek
Davis Ranch
Enclave Of Silver Oaks
Finesilver
Geronimo Forest
Green Briar
Guilbeau Gardens
Hills Of Shaenfield
Kallision Ranch
Kallison Ranch
Kallison Ranch Ii - Bexar Coun
Laura Heights
Laura Heights Pud
Mccrary Tr Un 3
Meadows At Bridgewood
Mystic Park
Mystic Park Sub
Oak Grove
Oasis
Prescott Oaks
Prescott Oaks Ut-1
Remuda Ranch
Remuda Ranch North Subd
Rosemont Hill
Sagebrooke
Shaenfield Place
Silver Canyon
Silver Oaks
Silver Oaks Ii
Silverbrook
Stillwater Ranch
Stillwater Ranch 3
Stonefield
Stonefield/oaks Of Ns
Talise De Culebra
The Meadows Of Silver Oaks
The Orchards At Valley Ranch
Townsquare
Tribute Ranch
Valley Ranch
Valley Ranch - Bexar County
Waterwheel
Waterwheel Unit 1 Phase 1
Waterwheel Unit 1 Phase 2
Waterwheel/waterwheel Hilltop
Wildhorse
Wildhorse At Tausch Farms
Wildhorse Vista
Wind Gate Ranch
Woods End
