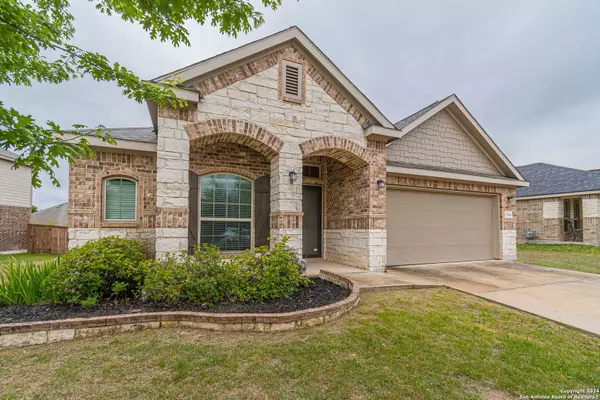For more information regarding the value of a property, please contact us for a free consultation.
15114 GELDING HTS San Antonio, TX 78245-2803
Want to know what your home might be worth? Contact us for a FREE valuation!

Our team is ready to help you sell your home for the highest possible price ASAP
Key Details
Property Type Single Family Home
Sub Type Single Residential
Listing Status Sold
Purchase Type For Sale
Square Footage 2,057 sqft
Price per Sqft $167
Subdivision Potranco Run
MLS Listing ID 1761072
Sold Date 07/16/24
Style One Story
Bedrooms 3
Full Baths 2
Construction Status Pre-Owned
HOA Fees $53/qua
Year Built 2016
Annual Tax Amount $6,491
Tax Year 2023
Lot Size 9,670 Sqft
Property Description
**SELLER TO GIVE $5000 FOR RATE BUY DOWN**Your going to love this 1 story brick and rock home!! Location and schools are highly desired. This home sits on an oversized lot with backyard ready for barbecues and entertaining--amazing custom gazebo for family gatherings! Brick and Rock exterior with well maintained front yard---Pride of ownership inside and outside. Spacious one story with gourmet kitchen and breakfast area that look over open family space. Ceramic tile throughout living spaces and in primary bedroom. Unique floor plan to include a flex area/ game room/ children's play area/media space between secondary bedrooms. Home complete with water softener and full sprinkler system as well. This charming home is one you have to see---It could be your home sweet home!
Location
State TX
County Bexar
Area 0101
Rooms
Master Bathroom Main Level 8X13 Tub/Shower Separate, Double Vanity, Garden Tub
Master Bedroom Main Level 14X14 DownStairs
Bedroom 2 Main Level 11X10
Bedroom 3 Main Level 10X10
Kitchen Main Level 13X14
Family Room Main Level 18X16
Study/Office Room Main Level 11X12
Interior
Heating Central
Cooling One Central
Flooring Carpeting, Ceramic Tile
Heat Source Natural Gas
Exterior
Parking Features Two Car Garage
Pool None
Amenities Available Controlled Access, Pool, Park/Playground, Jogging Trails
Roof Type Composition
Private Pool N
Building
Foundation Slab
Water Water System
Construction Status Pre-Owned
Schools
Elementary Schools Ralph Langley
Middle Schools Bernal
High Schools Harlan Hs
School District Northside
Others
Acceptable Financing Conventional, FHA, VA, TX Vet, Cash
Listing Terms Conventional, FHA, VA, TX Vet, Cash
Read Less
GET MORE INFORMATION




