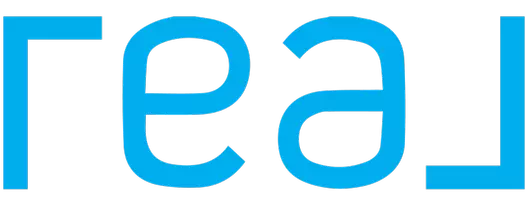For more information regarding the value of a property, please contact us for a free consultation.
7350 Estrid Trail San Antonio, TX 78244
Want to know what your home might be worth? Contact us for a FREE valuation!

Our team is ready to help you sell your home for the highest possible price ASAP
Key Details
Property Type Single Family Home
Sub Type Single Residential
Listing Status Sold
Purchase Type For Sale
Square Footage 1,840 sqft
Price per Sqft $135
Subdivision Ventura
MLS Listing ID 1714337
Sold Date 01/02/24
Style One Story
Bedrooms 4
Full Baths 2
Construction Status Pre-Owned
HOA Fees $23/ann
Year Built 1986
Annual Tax Amount $4,624
Tax Year 2022
Lot Size 6,011 Sqft
Property Description
Seller Offering $10,000 towards buyers closing cost or rate buy down!! Welcome to the pinnacle of comfort and style in this meticulously renovated 4-bedroom, 2-bathroom single-story haven. Every corner of this residence has been thoughtfully rejuvenated to offer you a turnkey living experience. Step inside and be greeted by the fresh ambiance of the open-concept design accentuated by brand new floors that flow throughout the house. Home features not one, but two expansive living room areas. The grand family room, complete with a charming fireplace, offers a cozy retreat for gatherings and entertainment, setting the stage for unforgettable memories. The heart of the home, the kitchen, has been elevated with new granite countertops that perfectly complement the sleek cabinetry. Schedule a showing on this beautifully renovated home today!!
Location
State TX
County Bexar
Area 1700
Rooms
Master Bathroom Main Level 9X8 Tub/Shower Separate, Double Vanity
Master Bedroom Main Level 16X15 DownStairs, Walk-In Closet, Ceiling Fan, Full Bath
Bedroom 2 Main Level 12X11
Bedroom 3 Main Level 11X10
Bedroom 4 Main Level 10X10
Kitchen Main Level 11X9
Family Room Main Level 20X16
Interior
Heating Central
Cooling One Central
Flooring Vinyl
Heat Source Electric
Exterior
Parking Features Two Car Garage
Pool None
Amenities Available Pool, Tennis, Sports Court
Roof Type Composition
Private Pool N
Building
Foundation Slab
Sewer City
Water City
Construction Status Pre-Owned
Schools
Elementary Schools Spring Meadows
Middle Schools Woodlake Hills
High Schools Judson
School District Judson
Others
Acceptable Financing Conventional, FHA, VA, Cash, Investors OK, Other
Listing Terms Conventional, FHA, VA, Cash, Investors OK, Other
Read Less



