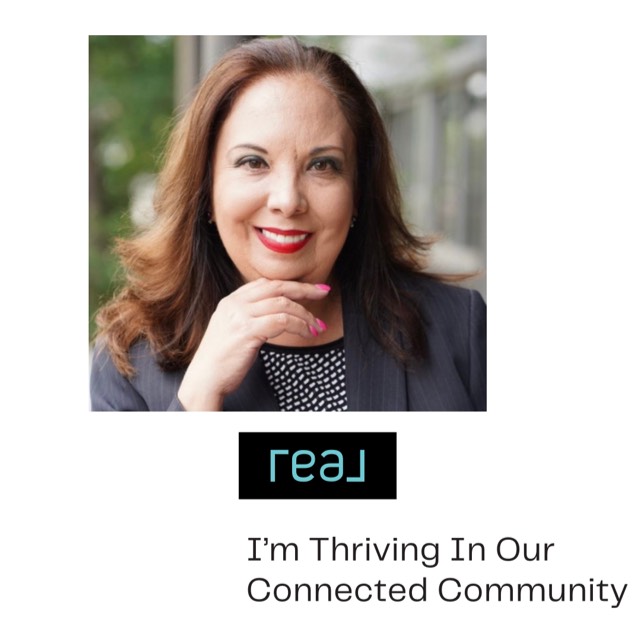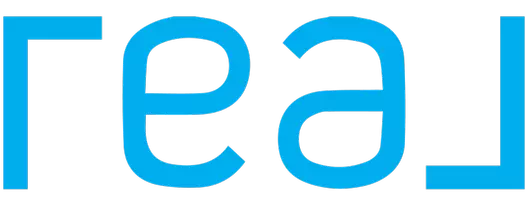For more information regarding the value of a property, please contact us for a free consultation.
409 Brisco Rd Marion, TX 78124
Want to know what your home might be worth? Contact us for a FREE valuation!

Our team is ready to help you sell your home for the highest possible price ASAP
Key Details
Property Type Single Family Home
Sub Type Single Residential
Listing Status Sold
Purchase Type For Sale
Square Footage 2,056 sqft
Price per Sqft $242
Subdivision Santa Clara
MLS Listing ID 1629103
Sold Date 06/05/23
Style Two Story
Bedrooms 4
Full Baths 2
Half Baths 1
Construction Status Pre-Owned
Year Built 1975
Annual Tax Amount $7,630
Tax Year 2022
Lot Size 7.860 Acres
Property Description
**UPDATED Listing** Back on the Market after REHAB!! Foundation repaired with a warranty, new floors and carpet up and down. Fresh paint on walls and cabinets-updated bathrooms. 7.86 acres of LAND in Marion ISD, perfect for horses, show projects, or open space! The two-story house has plenty of room for your family with two family rooms and LOTS of backyard space! The workshop/barn is a great addition for extra storage/parking or hobbies such as woodworking or auto repair. Enjoy the outside gazebo while smelling the fresh air and taking in the open space! All of the bedrooms are upstairs with plenty of storage throughout the house. The wood-burning fireplace in the family room adds to the character of this house. The circular drive in the front is lined with mature trees for shaded parking and visual appeal. If you're interested in peaceful country living, this property is for you! Schedule a showing today!
Location
State TX
County Guadalupe
Area 2705
Rooms
Master Bathroom 2nd Level 10X8 Tub/Shower Combo, Double Vanity
Master Bedroom 2nd Level 14X11 Upstairs
Bedroom 2 2nd Level 10X10
Bedroom 3 2nd Level 10X10
Bedroom 4 2nd Level 10X10
Living Room Main Level 21X19
Dining Room 13X11
Kitchen Main Level 19X11
Family Room Main Level 23X13
Interior
Heating Central, 2 Units
Cooling One Central, One Window/Wall
Flooring Carpeting, Ceramic Tile
Heat Source Electric, Propane Owned
Exterior
Exterior Feature Chain Link Fence, Storage Building/Shed, Gazebo, Mature Trees, Wire Fence, Workshop
Parking Features Two Car Garage
Pool None
Amenities Available None
Roof Type Composition
Private Pool N
Building
Lot Description Horses Allowed, 5 - 14 Acres, Mature Trees (ext feat), Level, Pond /Stock Tank
Faces North
Foundation Slab
Sewer Septic
Water Co-op Water
Construction Status Pre-Owned
Schools
Elementary Schools Krueger
Middle Schools Marion
High Schools Marion
School District Marion
Others
Acceptable Financing Conventional, Cash
Listing Terms Conventional, Cash
Read Less



