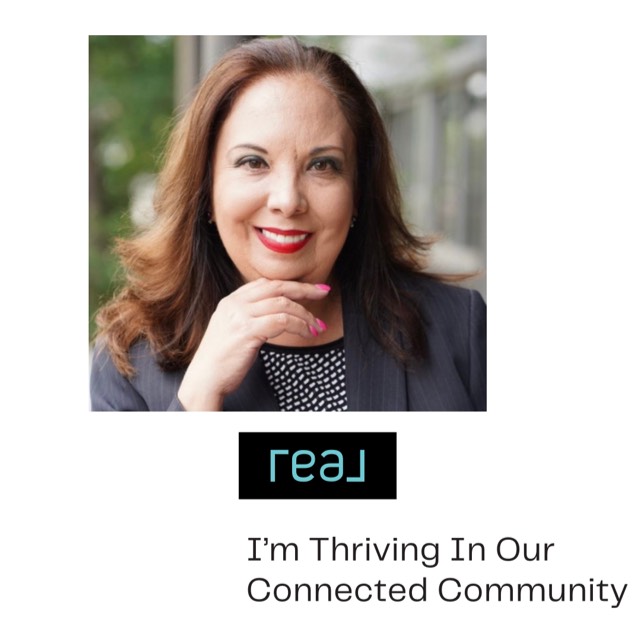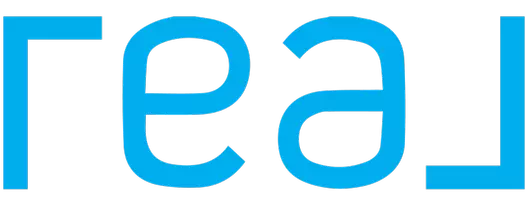For more information regarding the value of a property, please contact us for a free consultation.
2098 ALTO LAGO Canyon Lake, TX 78133-3031
Want to know what your home might be worth? Contact us for a FREE valuation!

Our team is ready to help you sell your home for the highest possible price ASAP
Key Details
Property Type Single Family Home
Sub Type Single Residential
Listing Status Sold
Purchase Type For Sale
Square Footage 3,000 sqft
Price per Sqft $233
Subdivision Alto Lago At Cordova Bend
MLS Listing ID 1537800
Sold Date 08/03/21
Style One Story
Bedrooms 4
Full Baths 3
Construction Status New
HOA Fees $58/ann
Year Built 2021
Annual Tax Amount $2,415
Tax Year 2020
Lot Size 2.770 Acres
Property Description
Welcome to your absolutely gorgeous, brand new, custom home tucked away on 2.77 acres in the prestigious community of Alto Lago at Cordova Bend. This is Hill Country/Lake Living at it's finest! Enjoy 3,000 sq ft of living space with high end inclusions that include a 50 lb a day ice maker, wine refrigerator, 44" workstation sink, gas cooktop, microwave drawer, and a huge dressing room master closet with custom built ins. The front door is quality solid steel with operable windows to let in that fresh country breeze on a nice day. Relax and entertain on the back patio that spans the entire backside of the house and wraps around to the spacious 3 car garage. Head down to the private community lake park and pavilion where you can launch your watercraft, grill, and enjoy all that Canyon Lake has to offer. This amazing home will not last long, Come see it today!!
Location
State TX
County Comal
Area 2603
Rooms
Master Bathroom Tub/Shower Separate, Garden Tub
Master Bedroom Main Level 15X25 Walk-In Closet, Full Bath
Bedroom 2 Main Level 11X11
Bedroom 3 Main Level 11X11
Bedroom 4 Main Level 13X11
Living Room Main Level 21X16
Kitchen Main Level 20X16
Interior
Heating Central
Cooling One Central
Flooring Ceramic Tile
Heat Source Electric
Exterior
Parking Features Three Car Garage
Pool None
Amenities Available Controlled Access, Waterfront Access, Pool, Park/Playground, Jogging Trails, Bike Trails, BBQ/Grill, Lake/River Park, Boat Ramp
Roof Type Metal
Private Pool N
Building
Foundation Slab
Sewer Aerobic Septic, City
Water City
Construction Status New
Schools
Elementary Schools Bill Brown
Middle Schools Smithson Valley
High Schools Smithson Valley
School District Comal
Others
Acceptable Financing Conventional, Cash
Listing Terms Conventional, Cash
Read Less
GET MORE INFORMATION




