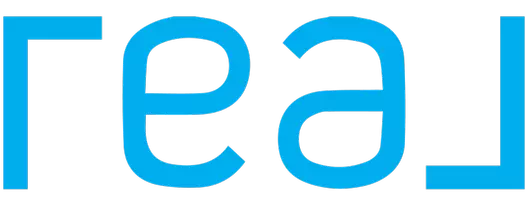For more information regarding the value of a property, please contact us for a free consultation.
144 HIDDEN FAWN Cibolo, TX 78108-4262
Want to know what your home might be worth? Contact us for a FREE valuation!

Our team is ready to help you sell your home for the highest possible price ASAP
Key Details
Property Type Single Family Home
Sub Type Single Residential
Listing Status Sold
Purchase Type For Sale
Square Footage 2,094 sqft
Price per Sqft $131
Subdivision Deer Crest
MLS Listing ID 1536222
Sold Date 06/29/21
Style One Story
Bedrooms 4
Full Baths 2
Construction Status Pre-Owned
HOA Fees $13/ann
Year Built 2003
Annual Tax Amount $4,616
Tax Year 2020
Lot Size 5,662 Sqft
Property Description
Spacious 4 bed 2 bath with loads of updates throughout such as designer lighting, new carpet, driftwood laminate flooring. However still room for you to personalize and easily make your own. Originally designed with the option for the 4th bedroom to be converted into a media room and prewired for surround and projector. Front yard recently resodded and some plants replaced. The quaint back garden features a fire pit area, large patio for grilling and picnicking. Multiple raised garden beds are great and kept family and neighbors fed year round. This home is located in small community of Deer Crest, the final stage to the Deer Creek project and part of The Ridge At Deer Creek HOA. The HOA also allows optional access to a beautifully maintained olympic pool and picnic space located just around the corner. Living here will give you unlimited access to the Greenbelt hike/bike trails that interconnect the surrounding neighborhoods and a multitude of parks and playscapes along the way. Located a stones throw away from Historic downtown Cibolo weekly farmers market, essential shopping, entertainment and fine dining all within minutes. Come see today!
Location
State TX
County Guadalupe
Area 2705
Rooms
Master Bathroom Main Level 8X8 Tub/Shower Separate, Tub has Whirlpool, Garden Tub
Master Bedroom Main Level 19X13 DownStairs
Bedroom 2 Main Level 14X11
Bedroom 3 Main Level 12X12
Bedroom 4 Main Level 12X11
Living Room Main Level 23X16
Kitchen Main Level 14X12
Interior
Heating Heat Pump
Cooling One Central
Flooring Carpeting, Ceramic Tile, Linoleum
Heat Source Electric
Exterior
Parking Features Two Car Garage
Pool None
Amenities Available Pool, Park/Playground, Jogging Trails, Sports Court, Bike Trails
Roof Type Composition
Private Pool N
Building
Foundation Slab
Sewer City
Water City
Construction Status Pre-Owned
Schools
Elementary Schools Watts
Middle Schools Jordan
High Schools Steele
School District Schertz-Cibolo-Universal City Isd
Others
Acceptable Financing Conventional, FHA, VA
Listing Terms Conventional, FHA, VA
Read Less



