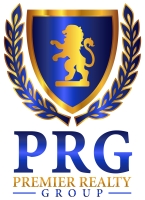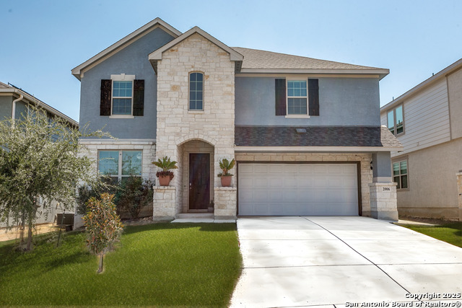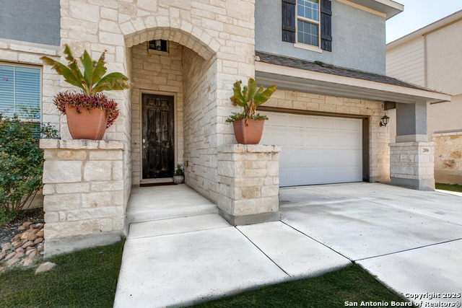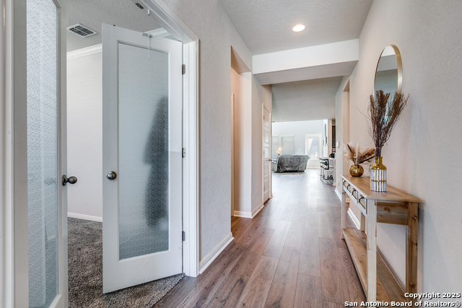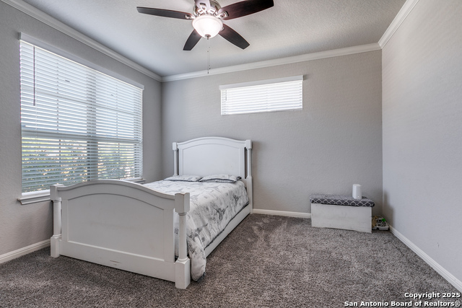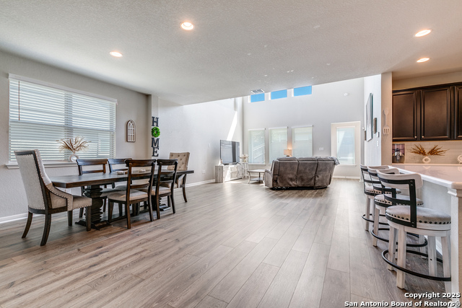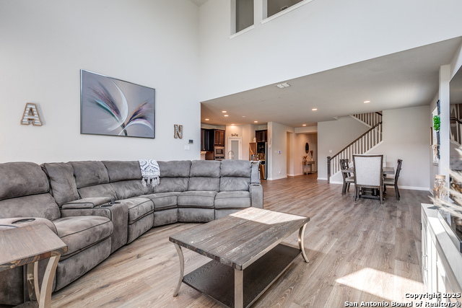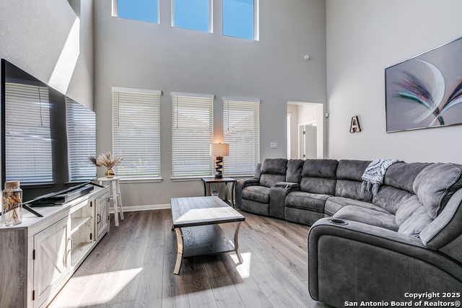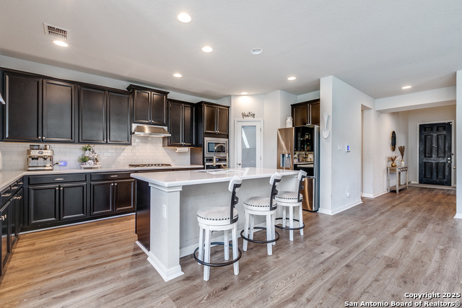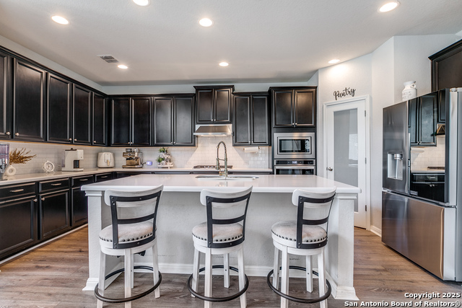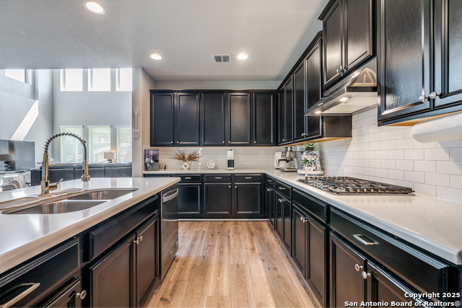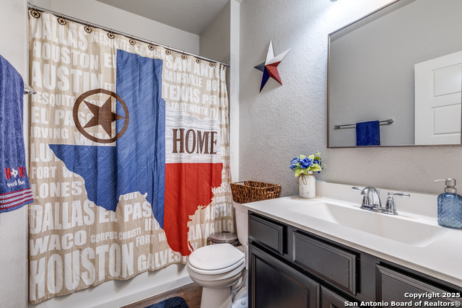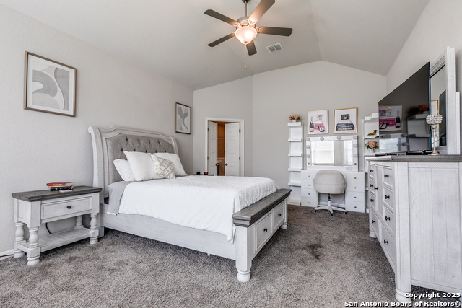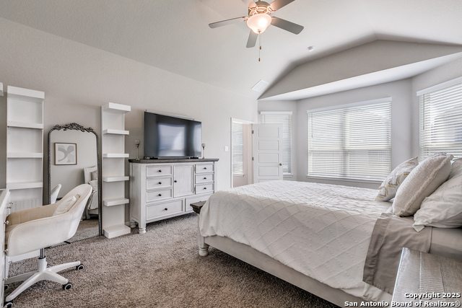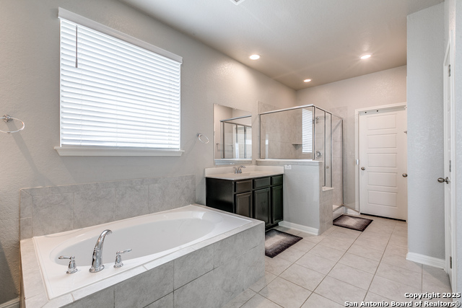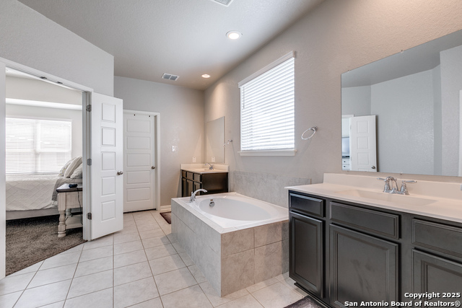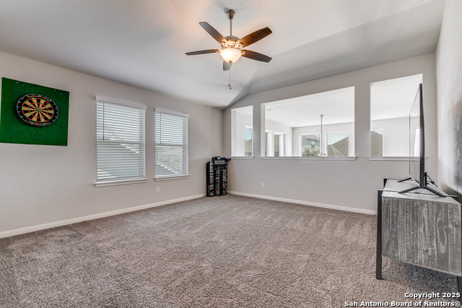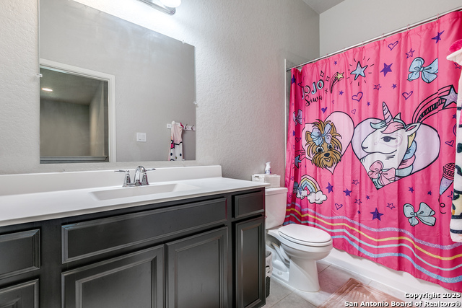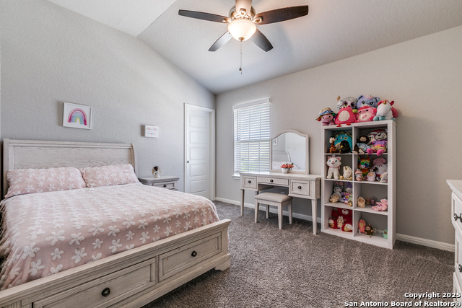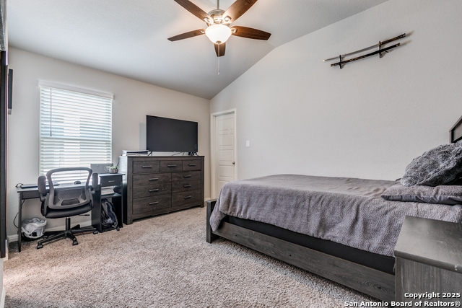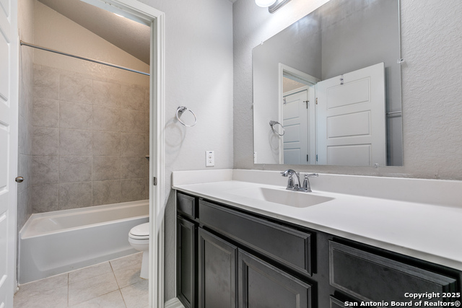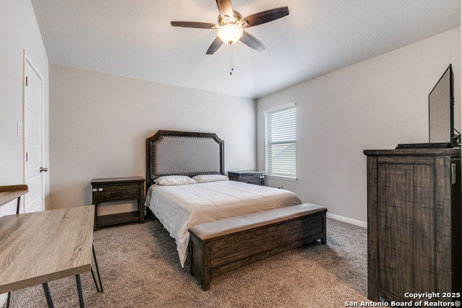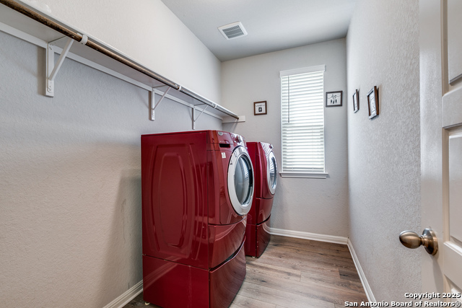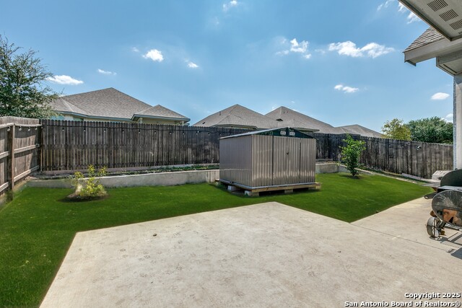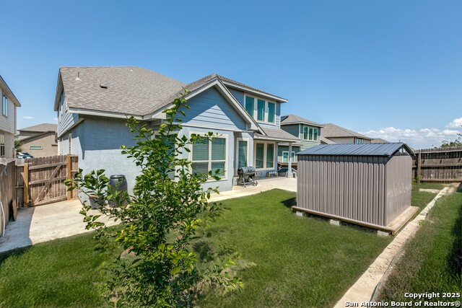2006 Artemis Path, San Antonio, TX 78245
Property Photos

Would you like to sell your home before you purchase this one?
Priced at Only: $514,990
For more Information Call:
Address: 2006 Artemis Path, San Antonio, TX 78245
Property Location and Similar Properties
- MLS#: 1896534 ( Single Residential )
- Street Address: 2006 Artemis Path
- Viewed: 140
- Price: $514,990
- Price sqft: $144
- Waterfront: No
- Year Built: 2019
- Bldg sqft: 3571
- Bedrooms: 5
- Total Baths: 4
- Full Baths: 4
- Garage / Parking Spaces: 2
- Days On Market: 133
- Additional Information
- County: BEXAR
- City: San Antonio
- Zipcode: 78245
- Subdivision: Arcadia Ridge
- District: Northside
- Elementary School: Wernli
- Middle School: Bernal
- High School: William Brennan
- Provided by: eXp Realty
- Contact: Eduardo Perez Esquivel
- (210) 510-8328

- DMCA Notice
-
DescriptionWelcome to your dream home in the heart of San Antonio! This stunning 5 bedroom, 4 bath home offers the perfect blend of space, style, and comfort. Step inside to soaring ceilings, an abundance of natural light, and an open concept floor plan designed for modern living. The chef's kitchen is a true centerpiece with an island that opens to the living area, complete with stainless steel appliances, gas cooktop, built in oven/microwave, recessed lighting, and rich espresso cabinets. Fresh laminate wood floors flow throughout the main living spaces, creating a warm and inviting atmosphere. The first floor owner's retreat is your private getaway, featuring dual walk in closets, a spa like bath with a large garden tub, and a separate walk in shower. The main level also includes a dedicated office, a full guest bath, and a built in mudroom conveniently located off the oversized laundry room. Upstairs, you'll find endless entertainment space with a game room, media room, and a built in workstation perfect for work or study. Two bedrooms share a Jack and Jill bath, while two additional bedrooms have their own full bath. Enjoy evenings on your covered patio overlooking the large backyard for outdoor fun. Bonus features include: walk in closets in every bedroom, soft interior paint colors, a gas port for outdoor grilling, and an ADT security system that conveys with the sale. Conveniently located near top rated schools, shopping, and major highways for an easy commute. This home truly has it all space, upgrades, and a lifestyle you'll love!
Payment Calculator
- Principal & Interest -
- Property Tax $
- Home Insurance $
- HOA Fees $
- Monthly -
Features
Building and Construction
- Builder Name: MERITAGE
- Construction: Pre-Owned
- Exterior Features: Stone/Rock, Stucco, Cement Fiber
- Floor: Carpeting, Ceramic Tile, Laminate
- Foundation: Slab
- Kitchen Length: 10
- Roof: Composition
- Source Sqft: Appsl Dist
School Information
- Elementary School: Wernli Elementary School
- High School: William Brennan
- Middle School: Bernal
- School District: Northside
Garage and Parking
- Garage Parking: Two Car Garage
Eco-Communities
- Water/Sewer: Water System, City
Utilities
- Air Conditioning: One Central
- Fireplace: Not Applicable
- Heating Fuel: Electric
- Heating: Central
- Utility Supplier Elec: CPS
- Utility Supplier Water: SAWS
- Window Coverings: Some Remain
Amenities
- Neighborhood Amenities: Pool, Park/Playground, Jogging Trails, Bike Trails, BBQ/Grill, Basketball Court
Finance and Tax Information
- Days On Market: 129
- Home Owners Association Fee: 455
- Home Owners Association Frequency: Annually
- Home Owners Association Mandatory: Mandatory
- Home Owners Association Name: ARCADIA RIDGE HOA
- Total Tax: 9095.27
Rental Information
- Currently Being Leased: No
Other Features
- Block: 30
- Contract: Exclusive Right To Sell
- Instdir: Head west on US-90 W toward Grosenbacher Rd. Take the TX-211 exit, Keep right at the fork, follow signs for Tex. Research Pkwy and merge onto TX-211 N. Turn right onto Potranco Rd, Continue on Arcadia Path. Drive to Artemis Path.
- Interior Features: Two Living Area, Liv/Din Combo, Eat-In Kitchen, Island Kitchen, Walk-In Pantry, Study/Library, Game Room, Media Room, High Ceilings, Open Floor Plan, Cable TV Available, High Speed Internet, Laundry Main Level, Walk in Closets
- Legal Desc Lot: 22
- Legal Description: Cb 4355C (Arcadia Ridge Ph 2, Ut-6A), Block 30 Lot 22 2018 N
- Occupancy: Owner
- Ph To Show: 210-222-2227
- Possession: Closing/Funding
- Style: Two Story
- Views: 140
Owner Information
- Owner Lrealreb: No
Nearby Subdivisions
Adams Hill
Amber Creek
Amberwood
Amhurst
Amhurst Sub
Arcadia Ridge
Arcadia Ridge Phase 1
Arcadia Ridge Phase 1 - Bexar
Ashton Park
Big Country
Big Country Gdn Homes
Blue Skies Ut-1
Briggs Ranch
Brookmill
Cardinal Ridge
Cb 4332l Marbach Village Ut-1
Champions Landing
Champions Manor
Champions Park
Chestnut Springs
Dove Canyon
Dove Creek
Dove Creek Ns
Dove Heights
Dove Meadow
El Sendero At Westla
Emerald Place
Enclave At Lakeside
Enclave At Weston Oaks
Felder Ranch
Felder Ranch Ut-1a
Felder Ranch Ut1a
Grosenbacher Ranch
Harlach Farms
Heritage
Heritage Farm
Heritage Farm S I
Heritage Farms
Heritage Farms Ii
Heritage Northwest
Heritage Nw
Heritage Park
Heritage Park Ns/sw
Hidden Bluffs
Hidden Bluffs At Trp
Hidden Canyons
Highpoint Un 2a
Hillcrest
Horizon Ridge
Hummingbird Estates
Hunt Crossing
Hunt Villas
Hunters Ranch
Kriewald Place
Ladera
Ladera Enclave
Ladera High Point
Ladera North
Ladera North Ridge
Lakeside
Lakeview
Landon Ridge
Laurel Mountain Ranch
Laurel Vista
Marbach Village Ut-5
Melissa Ranch
Meridian
Mesa Creek
Mesquite Ridge
Mountain Laurel Ranch
Overlook At Medio Creek
Overlook At Medio Creek Ut-1
Park Place
Park Place Phase Ii U-1
Potranco Run
Prominence
Remington Ranch
Robbins Point
Santa Fe Trail
Seale Subd
Sienna Park
Spring Creek
Stillwater Ranch
Stone Creek
Stonecreek Unit1
Stonehill
Stoney Creek
Sundance
Sundance Ridge
Sundance Square
Sunset
Texas Research Park
The Canyons At Amhurst
The Enclave At Lakeside
Tierra Buena
Trails Of Briggs Ranch Unit 3a
Trails Of Santa Fe
Tres Laurels
Trophy Ridge
Waters Edge
Waters Edge - Bexar County
West Pointe Gardens
Westbury Place
Westlakes
Weston Oaks
Westward Pointe 2
Wolf Creek
