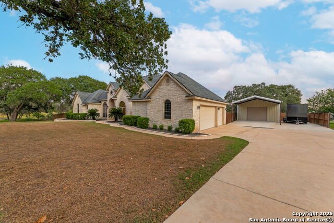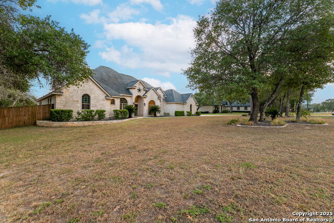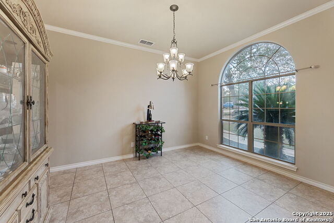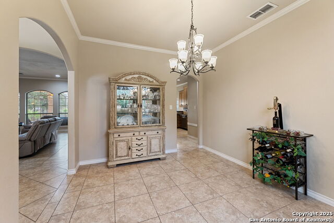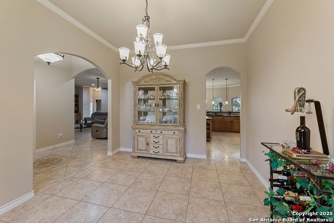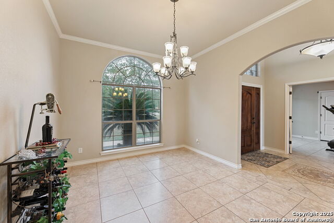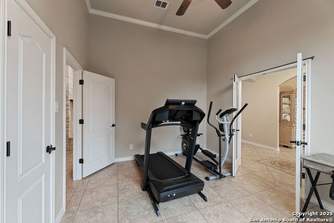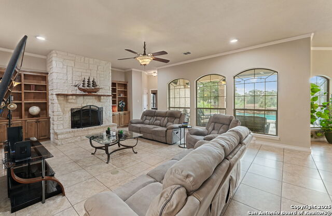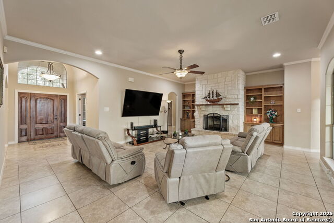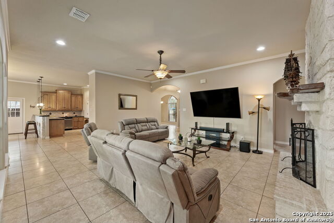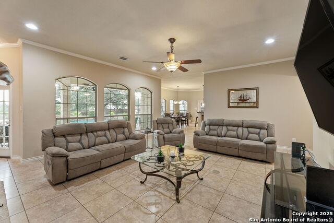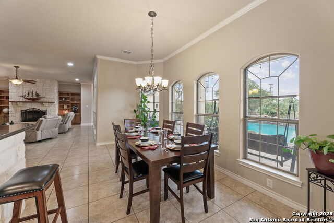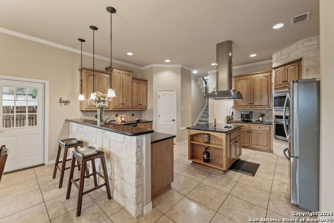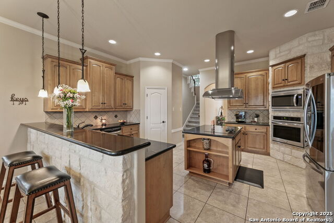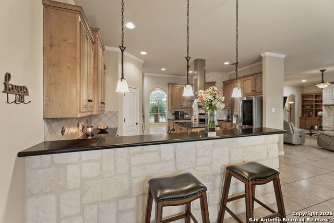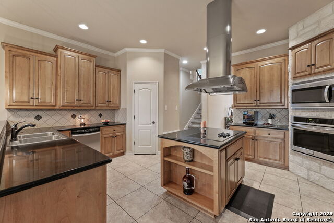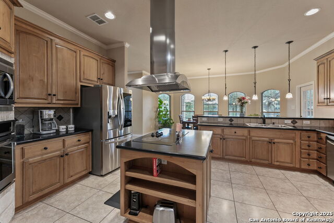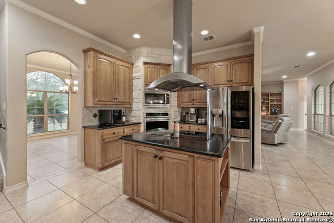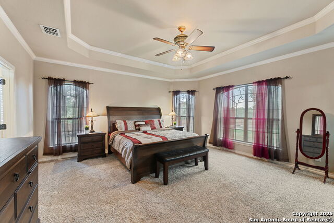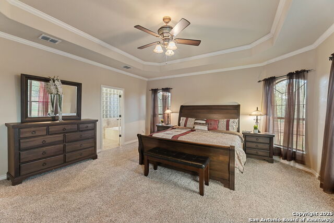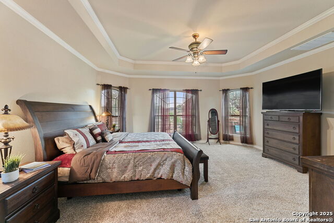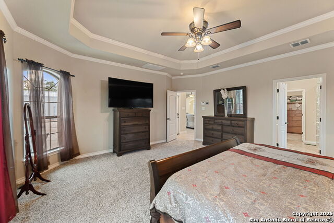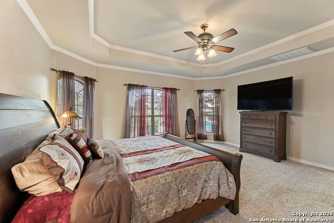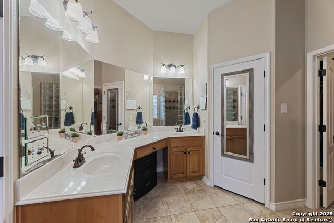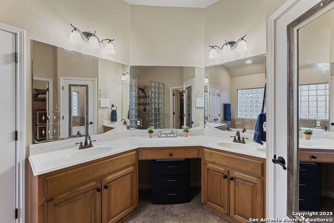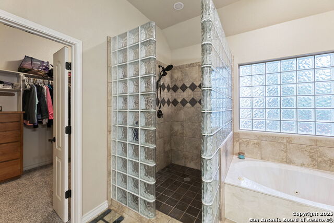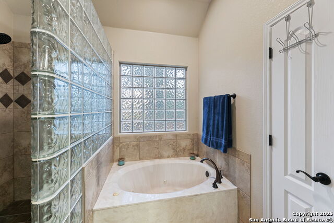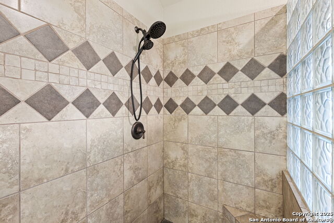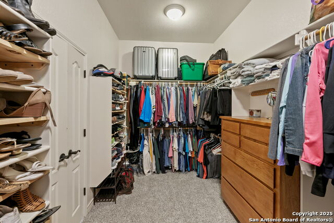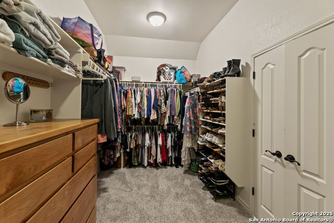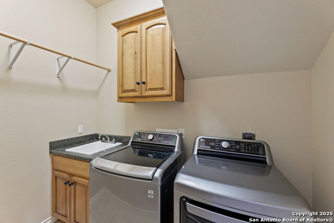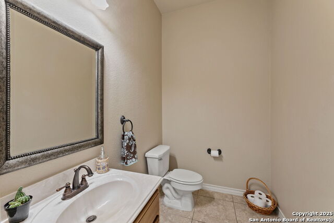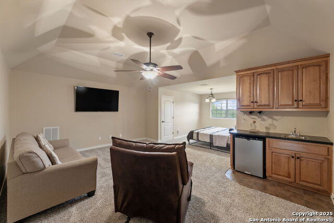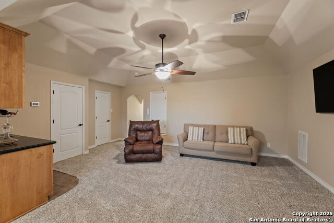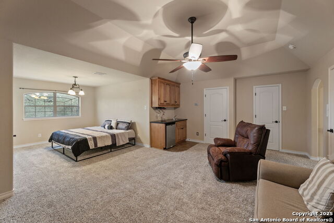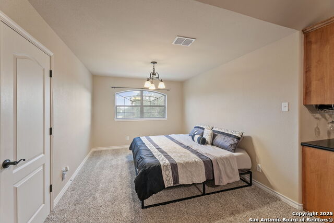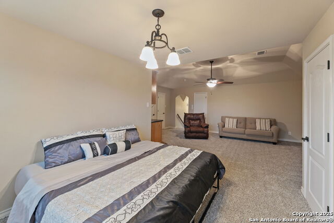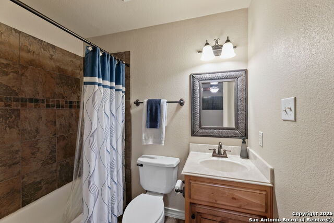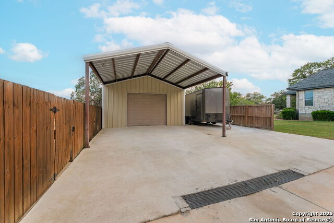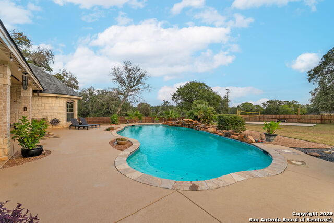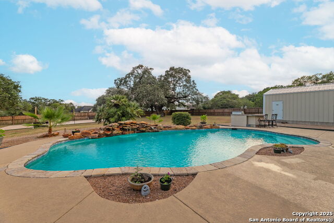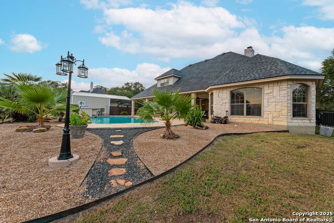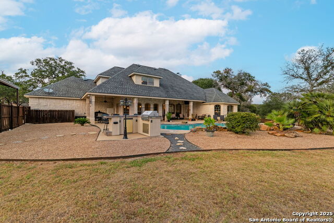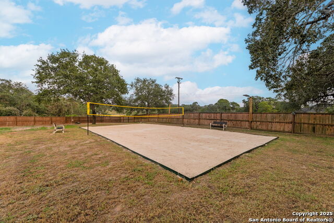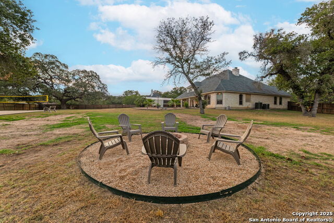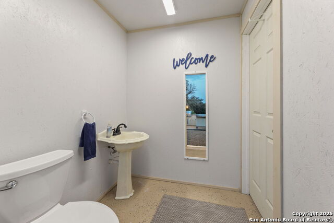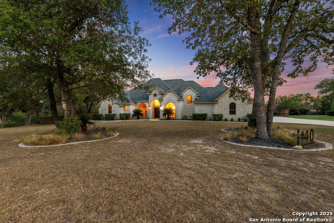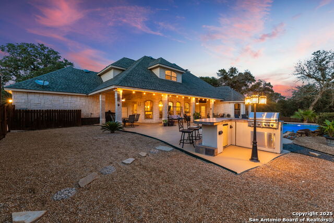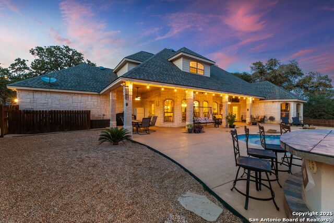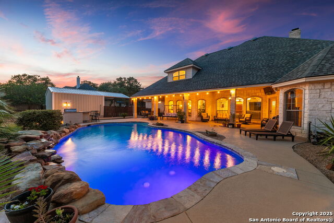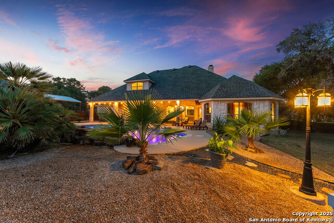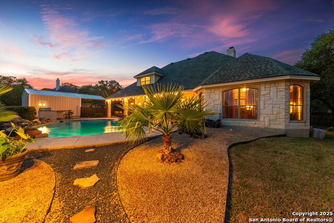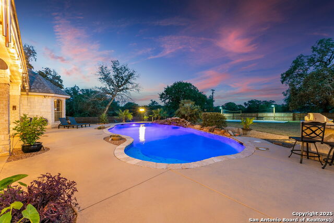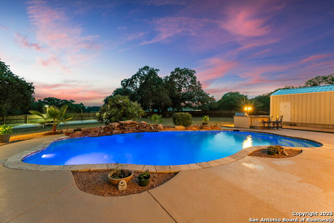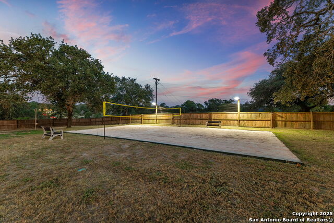140 Legacy Trail Dr, La Vernia, TX 78121
Property Photos
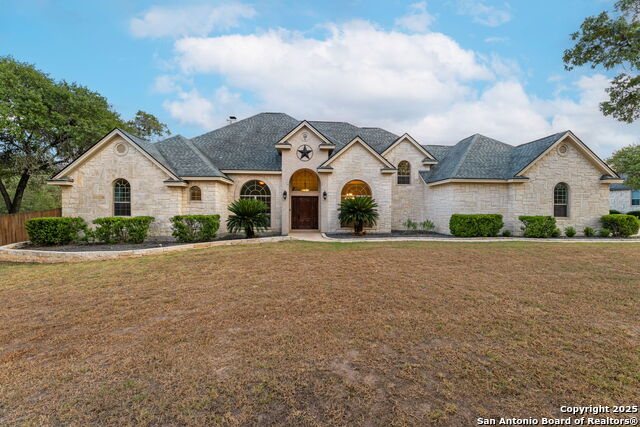
Would you like to sell your home before you purchase this one?
Priced at Only: $747,500
For more Information Call:
Address: 140 Legacy Trail Dr, La Vernia, TX 78121
Property Location and Similar Properties
- MLS#: 1894729 ( Single Residential )
- Street Address: 140 Legacy Trail Dr
- Viewed: 9
- Price: $747,500
- Price sqft: $227
- Waterfront: No
- Year Built: 2006
- Bldg sqft: 3293
- Bedrooms: 4
- Total Baths: 5
- Full Baths: 3
- 1/2 Baths: 2
- Garage / Parking Spaces: 3
- Days On Market: 8
- Additional Information
- County: WILSON
- City: La Vernia
- Zipcode: 78121
- Subdivision: Legacy Ranch
- District: La Vernia Isd.
- Elementary School: La Vernia
- Middle School: La Vernia
- High School: La Vernia
- Provided by: eXp Realty
- Contact: Velma Gettelman
- (210) 200-8737

- DMCA Notice
-
DescriptionWelcome to this exquisite 3293 sq ft home in La Vernia that offers a perfect blend of rustic charm and modern luxury. Tucked away in a quiet cul de sac on 1.05 acres, this stunning home offers the perfect blend of privacy, comfort and style. As you walk into your home you'll appreciate the high ceilings, a fireplace, and plenty of large windows for a picturesque view. You'll enjoy your bright open kitchen that flows effortlessly into a casual dining area, large living area and a formal dining room, ideal for hosting special occasions. There's plenty of space in this 4 bedroom 3 1/2 bath with new carpet. The 4th bedroom can be used as an office and/or workout room. The luxurious master suite is a private retreat, featuring a spa inspired ensuite with a deep jetted soaking tub, walk in shower, and a large walk in closet. Upstairs you'll find a spacious game room complete with a wet bar and full bath, perfect for movie nights, game days or hosting overnight guests. Step outside to your own backyard oasis, where relaxation and recreation meet. Enjoy a sparkling pool with a soothing waterfall, perfect for cooling off or lounging in the sun. The outdoor kitchen and bar make entertaining a breeze, while the fire pit offers a cozy gathering spot on cool evenings. For active fun, challenge the family to a game on your sand volleyball court, then wind down on the spacious covered patio overlooking it all. There's plenty of storage in your 20x20 shed that has a half bath, a loft and 50 amp RV connection. With its serene setting, thoughtful design, and resort style amenities, this home is ideal for everyday living and unforgettable gatherings. Don't miss the opportunity to make this remarkable estate your own. This is the one. Welcome Home!
Payment Calculator
- Principal & Interest -
- Property Tax $
- Home Insurance $
- HOA Fees $
- Monthly -
Features
Building and Construction
- Apprx Age: 19
- Builder Name: Unknown
- Construction: Pre-Owned
- Exterior Features: 4 Sides Masonry, Stone/Rock
- Floor: Carpeting, Ceramic Tile
- Foundation: Slab
- Kitchen Length: 16
- Roof: Composition
- Source Sqft: Appsl Dist
Land Information
- Lot Description: Cul-de-Sac/Dead End
School Information
- Elementary School: La Vernia
- High School: La Vernia
- Middle School: La Vernia
- School District: La Vernia Isd.
Garage and Parking
- Garage Parking: Three Car Garage, Side Entry
Eco-Communities
- Water/Sewer: Septic
Utilities
- Air Conditioning: Two Central
- Fireplace: One
- Heating Fuel: Electric
- Heating: Central
- Utility Supplier Elec: GVEC
- Utility Supplier Sewer: Septic
- Utility Supplier Water: SS Water
- Window Coverings: None Remain
Amenities
- Neighborhood Amenities: None
Finance and Tax Information
- Home Owners Association Mandatory: None
- Total Tax: 12505
Other Features
- Block: U-1
- Contract: Exclusive Right To Sell
- Instdir: From IH-37, exit Hwy 181 to FM 775, turn right into Legacy Ranch Subdivision, turn right on Legacy Trail to the end of the cul-de-sac
- Interior Features: One Living Area, Two Eating Areas, Island Kitchen, Breakfast Bar, Walk-In Pantry, Game Room, High Ceilings, Open Floor Plan, Laundry Room, Walk in Closets
- Legal Desc Lot: 52
- Legal Description: Legacy Ranch, U-1, Lot 52, Acres 1.05
- Occupancy: Owner
- Ph To Show: 210-222-2227
- Possession: Closing/Funding
- Style: Two Story
Owner Information
- Owner Lrealreb: Yes
Similar Properties
Nearby Subdivisions
Bridgewater
Camino Verde
Cibolo Ridge
Copper Creek
Copper Creek Estates
Country Gardens
Country Hills
Deer Ridge Estates
Elm Creek
Estates Of Quail Run
F Herrera Sur
Great Oaks
Heritage Woods
Hickory Hills Sub
Homestead
Hondo Ridge
Hondo Ridge Subdivision
J Delgado Sur
Jacob Acres Unit Ii
Lake Valley Estates
Las Palmas
Las Palomas
Las Palomas Country Club Est
Las Palomas Country Club Estat
Legacy Ranch
Lost Trails
Millers Crossing
N/a
None
Oak Hill Estates
Oak Hollow Estates
Out/wilson Co
Riata Estates
Rosewood
Rural
Sendera Crossing
Sendra Crossing
Stallion Ridge Estates
T Zalagar Sur
Texas Heritage
The Estates At Triple R Ranch
The Meadows
The Settlement
The Timbers
Triple R Ranch
Twin Oaks
U Sanders Sur
Vintage Oaks Ranch
Wells J A
Westfield Ranch
Westfield Ranch - Wilson Count
Westover
Wm Mc Nuner Sur
Woodbridge Farms
Woodcreek


