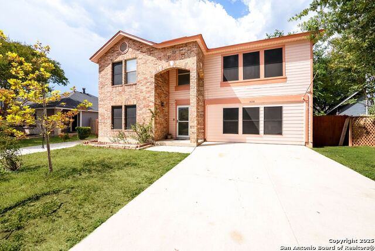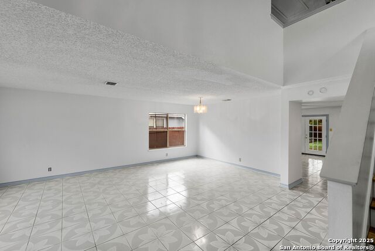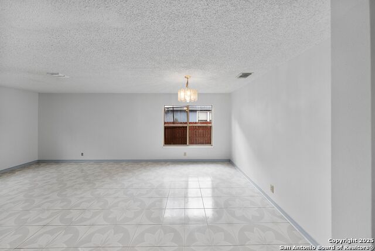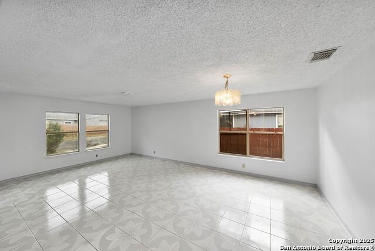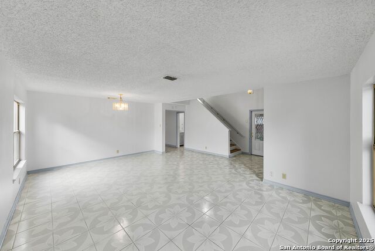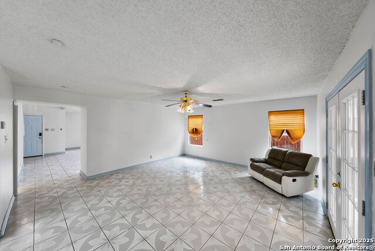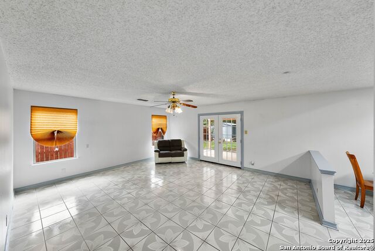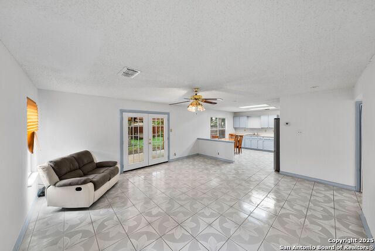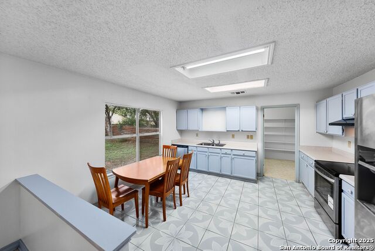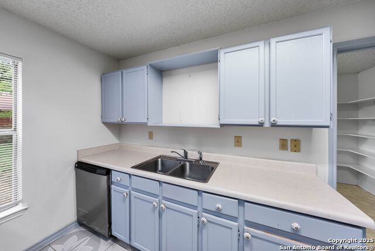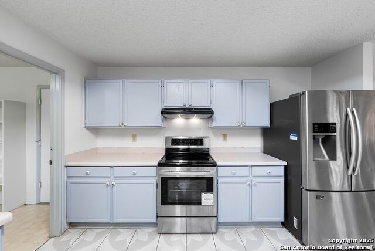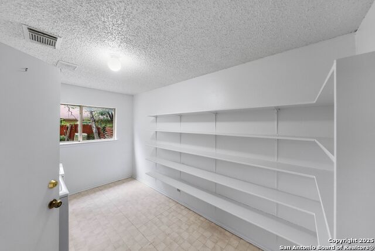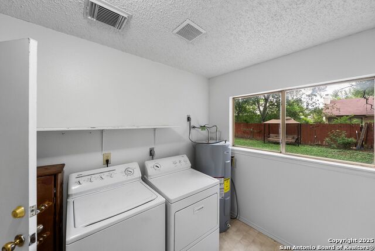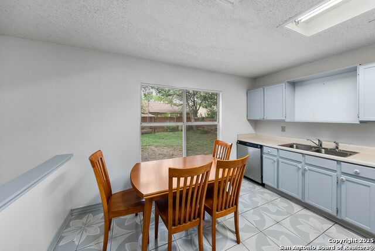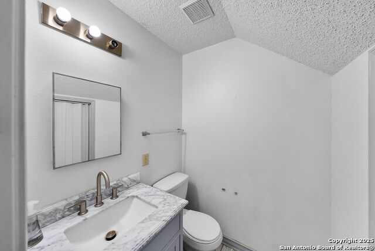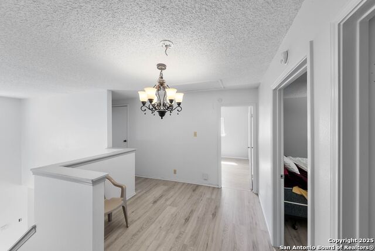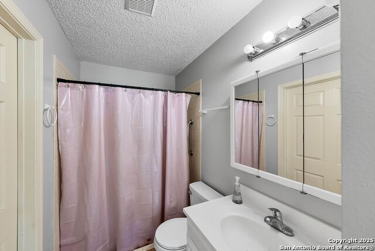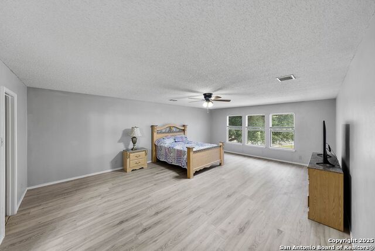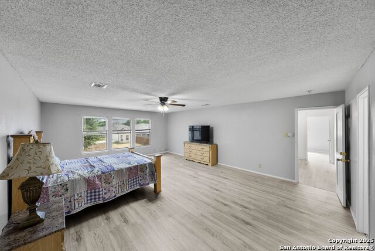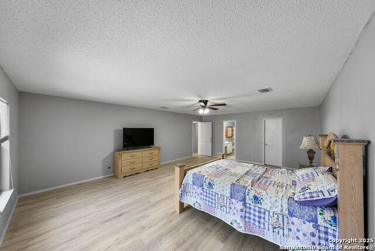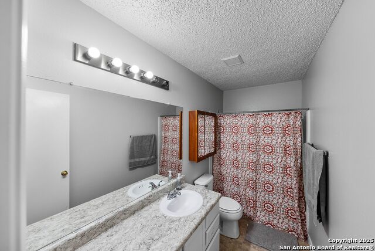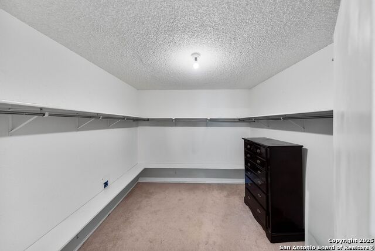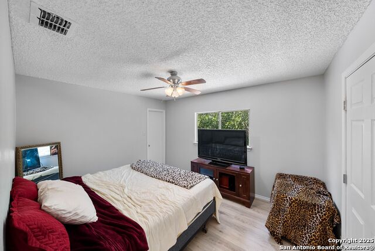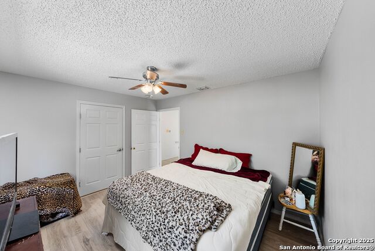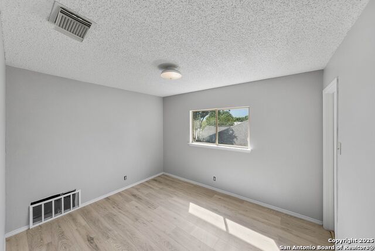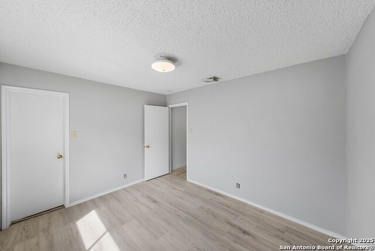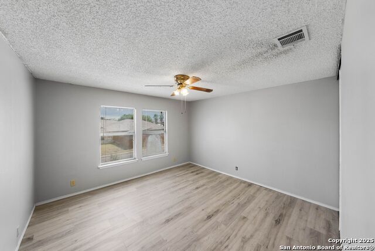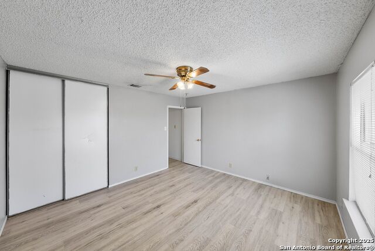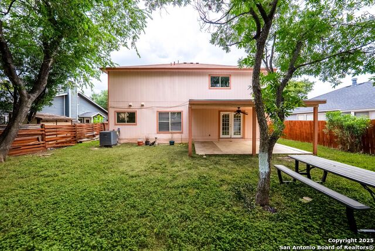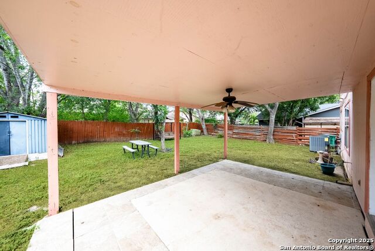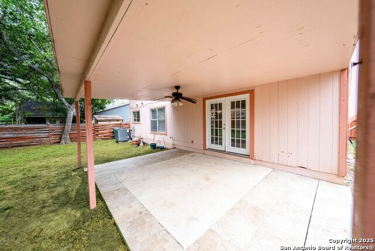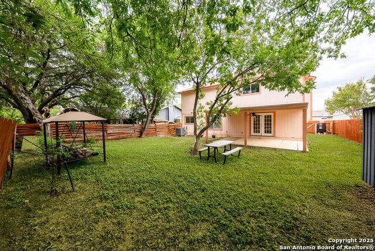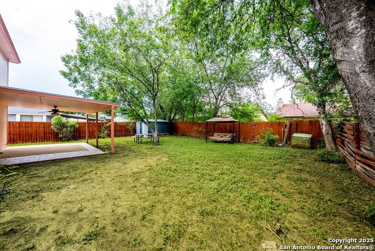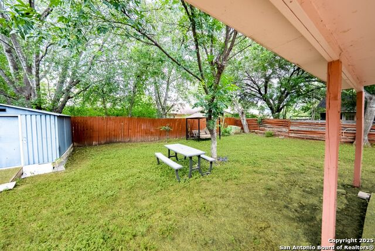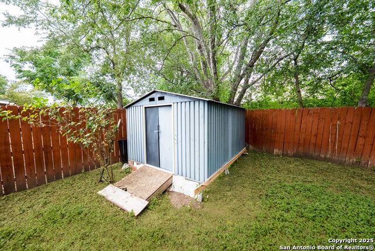9035 Rich Trace, San Antonio, TX 78251
Property Photos
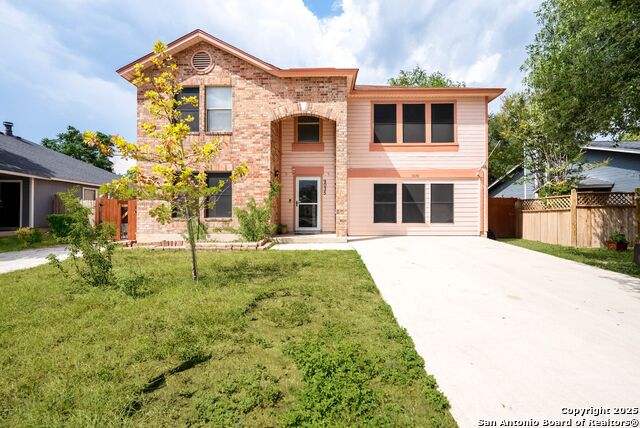
Would you like to sell your home before you purchase this one?
Priced at Only: $259,999
For more Information Call:
Address: 9035 Rich Trace, San Antonio, TX 78251
Property Location and Similar Properties
Reduced
- MLS#: 1894551 ( Single Residential )
- Street Address: 9035 Rich Trace
- Viewed: 6
- Price: $259,999
- Price sqft: $108
- Waterfront: No
- Year Built: 1994
- Bldg sqft: 2399
- Bedrooms: 4
- Total Baths: 3
- Full Baths: 2
- 1/2 Baths: 1
- Garage / Parking Spaces: 1
- Days On Market: 13
- Additional Information
- County: BEXAR
- City: San Antonio
- Zipcode: 78251
- Subdivision: Tara
- District: Northside
- Elementary School: Evers
- Middle School: Jordan
- High School: Warren
- Provided by: Keller Williams Heritage
- Contact: Dennise Pedroza
- (210) 685-3294

- DMCA Notice
-
Description**Open House Aug. 23, 2025. 12 pm 2 pm ** Welcome to this spacious two story home located in the desirable Tara subdivision of San Antonio. This 4 bedroom, 2.5 bath residence offers over 2,300 sq. ft. of living space with multiple living and dining areas, perfect for both entertaining and everyday comfort. The home features a converted garage that provides a bonus room ideal for a study, media room, or home gym. The kitchen includes ample cabinetry, a walk in pantry, and convenient utility access. Upstairs, the generous primary suite boasts a walk in closet and full bath, while three secondary bedrooms provide plenty of room for family or guests. Enjoy outdoor living on the covered patio overlooking a private backyard. Situated in Northside ISD, with quick access to Loop 410, Military Dr., and major shopping, dining, and entertainment hubs, this property offers convenience and community. With fresh potential and a flexible floor plan, this home is ready for its next chapter don't miss it!
Payment Calculator
- Principal & Interest -
- Property Tax $
- Home Insurance $
- HOA Fees $
- Monthly -
Features
Building and Construction
- Apprx Age: 31
- Builder Name: Unknown
- Construction: Pre-Owned
- Exterior Features: Brick, Wood
- Floor: Ceramic Tile, Laminate
- Foundation: Slab
- Kitchen Length: 13
- Roof: Composition
- Source Sqft: Appsl Dist
School Information
- Elementary School: Evers
- High School: Warren
- Middle School: Jordan
- School District: Northside
Garage and Parking
- Garage Parking: Converted Garage
Eco-Communities
- Water/Sewer: Water System
Utilities
- Air Conditioning: One Central
- Fireplace: Not Applicable
- Heating Fuel: Electric
- Heating: Central
- Recent Rehab: No
- Window Coverings: Some Remain
Amenities
- Neighborhood Amenities: None
Finance and Tax Information
- Home Owners Association Mandatory: None
- Total Tax: 6094.6
Rental Information
- Currently Being Leased: No
Other Features
- Contract: Exclusive Right To Sell
- Instdir: From NW Loop 410, Turn right onto Military Dr W, Turn left onto Potranco Rd, Turn right onto Richland Hills Dr, Turn right onto Rich Trace St, Destination will be on the left
- Interior Features: Two Living Area, Eat-In Kitchen, Walk-In Pantry, Utility Room Inside
- Legal Description: Ncb 17643 Blk 1 Lot 6 (Richland Hills Ut-1) "Timber Ridge" A
- Occupancy: Owner
- Ph To Show: 210-222-2227
- Possession: Closing/Funding
- Style: Two Story
Owner Information
- Owner Lrealreb: No
Nearby Subdivisions
Aviara
Brycewood
Cove At Westover Hills
Creekside
Creekside Gdn Hms Ns
Crown Meadows
Crown Meadows Ns
Culebra Crossing
Doral
Enclave At Westover Hills
Enclave At Westover Hills Ph I
Estates Of Westover
Estonia
Grissom Trails
Ih10 North West / Northside Bo
Legacy Trails
Legacy Trails Iii/greens Ns
Lindsey Place Ns
Meadows At Oak Creek
Mountain View
Oak Creek
Oak Creek Estates Ph 1a
Oak Creek Iii Ns
Oak Creek New
Oak Creek- New
Oak View
Pipers Meadow
Reserve At Culebra Creek
Reserve At Westover
Richland Hil
Sierra Springs
Spring Vista
Spring Vistas
Spring Vistas Ns
Stonegate Hill
Tara
The Cove At Westover Hills
The Heights At Westover
Timber Ridge
Waters Edge - Bexar County
Westover Crossing
Westover Crossing Pud
Westover Elms
Westover Forest
Westover Heights Ns
Westover Hills
Westover Place
Westover Ridge
Westover Valley
Wood Glen
Woodglen


