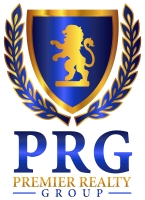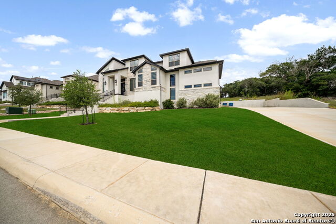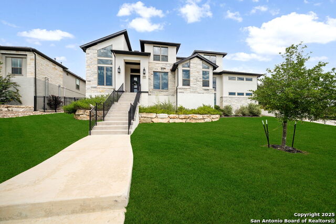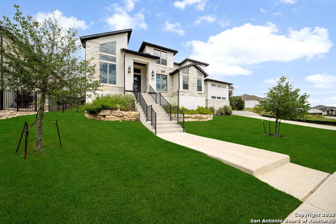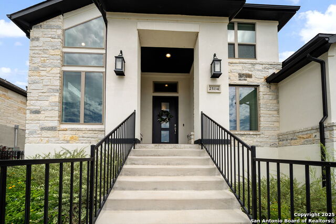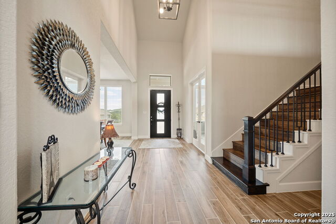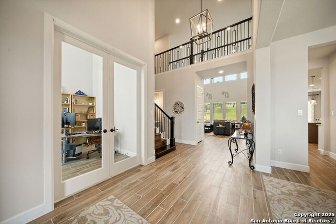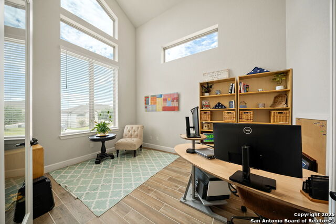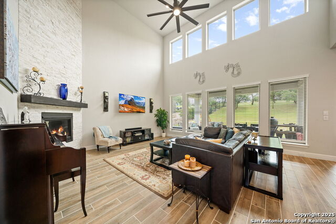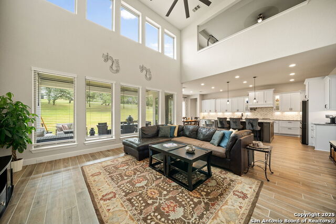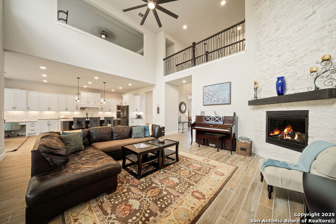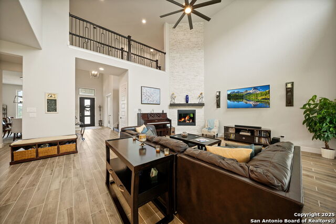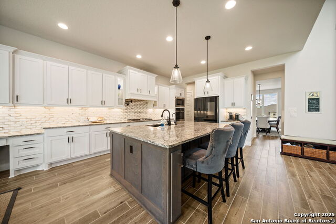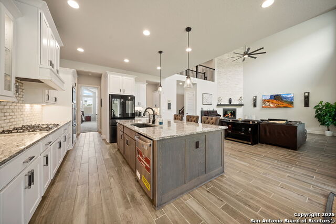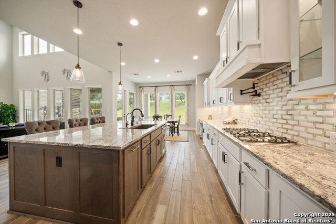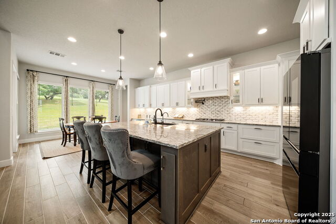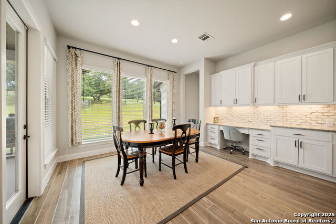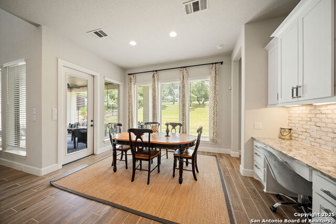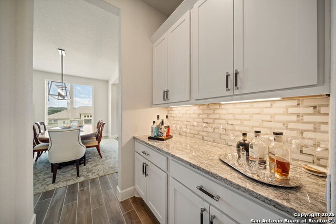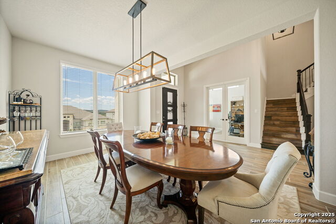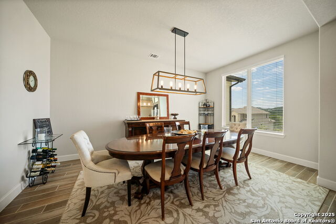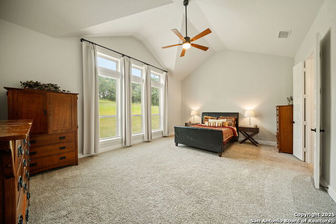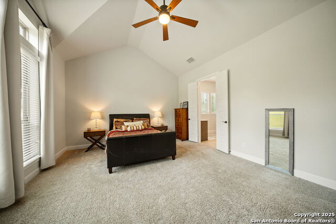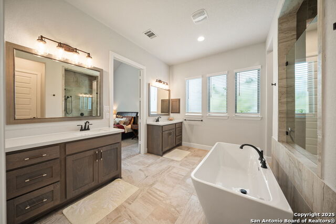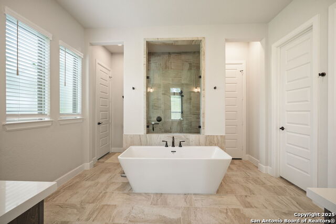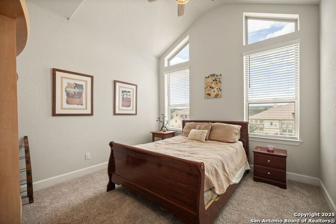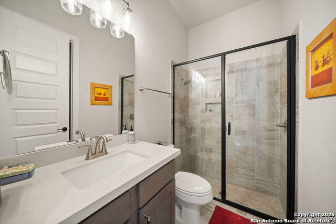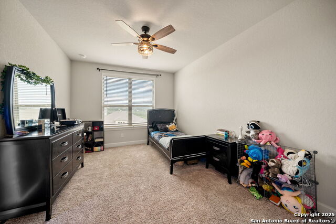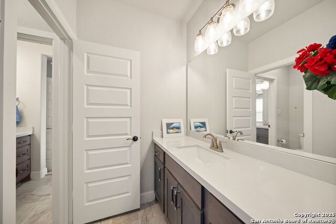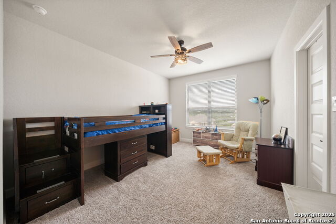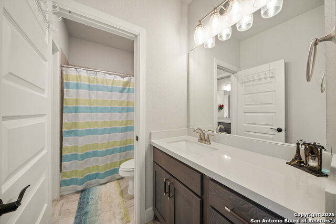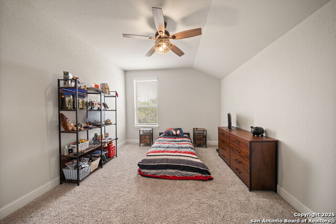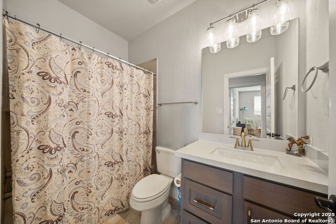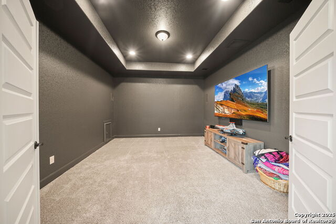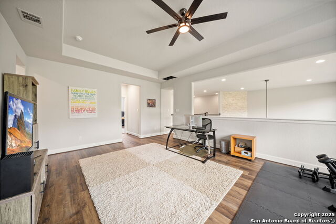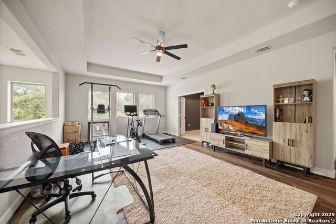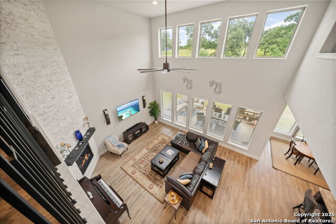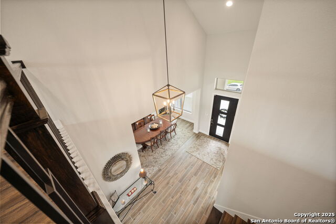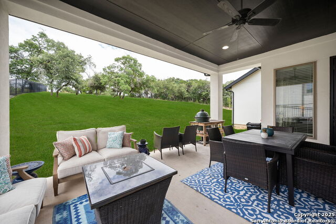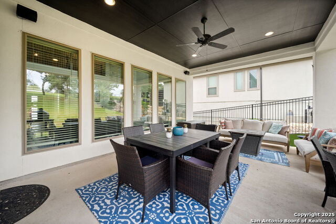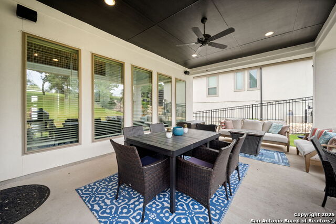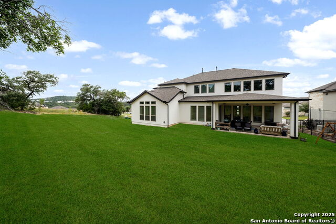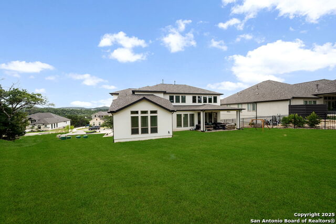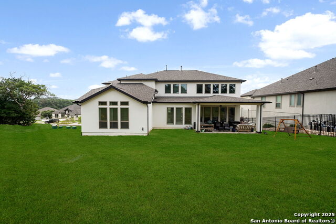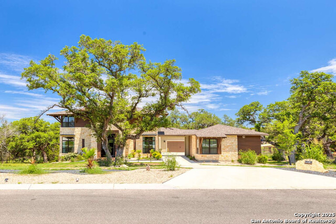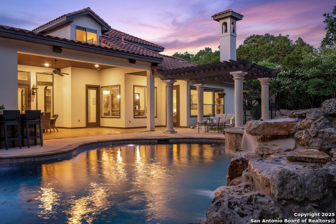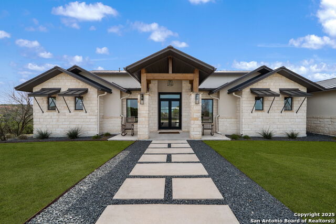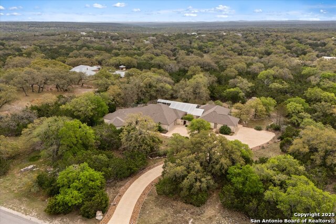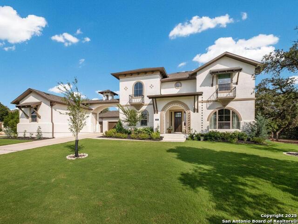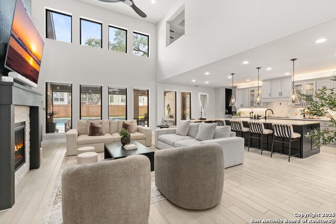25114 Buffalo Clover, Boerne, TX 78006
Property Photos
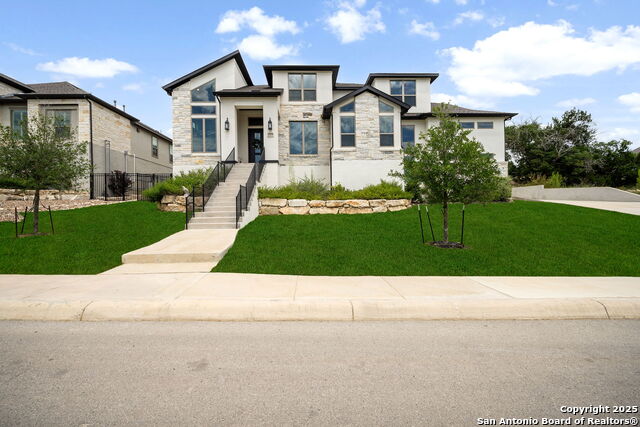
Would you like to sell your home before you purchase this one?
Priced at Only: $1,275,000
For more Information Call:
Address: 25114 Buffalo Clover, Boerne, TX 78006
Property Location and Similar Properties
- MLS#: 1891272 ( Single Residential )
- Street Address: 25114 Buffalo Clover
- Viewed: 27
- Price: $1,275,000
- Price sqft: $288
- Waterfront: No
- Year Built: 2022
- Bldg sqft: 4428
- Bedrooms: 5
- Total Baths: 5
- Full Baths: 4
- 1/2 Baths: 1
- Garage / Parking Spaces: 3
- Days On Market: 20
- Additional Information
- County: KENDALL
- City: Boerne
- Zipcode: 78006
- Subdivision: Sundance Ranch
- District: Northside
- Elementary School: Sara B McAndrew
- Middle School: Rawlinson
- High School: Clark
- Provided by: Keller Williams Heritage
- Contact: Rachelle Slater
- (210) 237-7268

- DMCA Notice
-
DescriptionNestled on a spacious 0.53 acre lot in the prestigious Sundance Ranch community of Boerne, this meticulously maintained residence offers refined living in the heart of the Texas Hill Country. With 5 bedrooms, 4.5 bathrooms, and 4,428 square feet of thoughtfully designed space, this elegant home is as functional as it is beautiful. The three car garage features epoxy floors, combining durability with polished style. A grand two story entryway and private study boast soaring 20 foot ceilings, setting the tone for the open concept living room where a floor to ceiling stone fireplace, a full wall of windows, and gorgeous wood look tile floors create a warm and inviting atmosphere. The island kitchen is a chef's dream, complete with built in seating, a 5 burner gas cooktop, double wall ovens, a walk in pantry, and a convenient butler's pantry that connects to the formal dining room. The main level offers a secluded primary suite with a wall of windows overlooking the backyard, and a spa like bathroom featuring dual vanities, a garden tub, a glass enclosed shower, a linen closet, and two generous walk in closets. A private guest suite with its own bathroom and walk in closet is also located on the first floor. Upstairs, 10 foot ceilings enhance the spaciousness of a dedicated media room complete with an 85" Neo QLED 8K Smart TV and surround sound along with a large game room and three oversized secondary bedrooms. Technological upgrades include CAT 6 Ethernet wiring, HDMI wiring in the living and media rooms, outdoor patio speakers, a Kinetico water filtration system, and a whole home Generac generator for peace of mind. This exceptional home combines luxury, comfort, and modern convenience in one of Boerne's most desirable neighborhoods. Conveniently located near La Cantera, The Rim, restaurants, and major highways.
Payment Calculator
- Principal & Interest -
- Property Tax $
- Home Insurance $
- HOA Fees $
- Monthly -
Features
Building and Construction
- Builder Name: Perry Homes
- Construction: Pre-Owned
- Exterior Features: 4 Sides Masonry, Stone/Rock, Stucco
- Floor: Carpeting, Ceramic Tile, Wood
- Foundation: Slab
- Kitchen Length: 17
- Roof: Composition
- Source Sqft: Appsl Dist
Land Information
- Lot Description: 1/2-1 Acre
- Lot Improvements: Street Paved, Sidewalks
School Information
- Elementary School: Sara B McAndrew
- High School: Clark
- Middle School: Rawlinson
- School District: Northside
Garage and Parking
- Garage Parking: Three Car Garage
Eco-Communities
- Water/Sewer: Aerobic Septic
Utilities
- Air Conditioning: Two Central
- Fireplace: Living Room
- Heating Fuel: Natural Gas
- Heating: Central
- Utility Supplier Elec: CPS
- Utility Supplier Gas: CPS
- Utility Supplier Sewer: Luna
- Utility Supplier Water: SAWS
- Window Coverings: Some Remain
Amenities
- Neighborhood Amenities: None
Finance and Tax Information
- Days On Market: 12
- Home Owners Association Fee: 233.2
- Home Owners Association Frequency: Quarterly
- Home Owners Association Mandatory: Mandatory
- Home Owners Association Name: SUNDANCE RANCH HOA
- Total Tax: 20214.48
Rental Information
- Currently Being Leased: Yes
Other Features
- Contract: Exclusive Right To Sell
- Instdir: I-10 W towards El Paso. Take exit 551 and turn left on Boerne Stage Rd. Turn left on Wild Sage, turn right on Star Mica, and turn right on Buffalo Clover.
- Interior Features: Two Living Area, Separate Dining Room, Eat-In Kitchen, Two Eating Areas, Island Kitchen, Breakfast Bar, Walk-In Pantry, Study/Library, Game Room, Media Room, Utility Room Inside, Secondary Bedroom Down, High Ceilings, Laundry Main Level, Laundry Room, Walk in Closets
- Legal Description: Cb 4689A (Sundance Ranch Unit 2A), Block 6 Lot 3 2022 New Pe
- Miscellaneous: Builder 10-Year Warranty
- Occupancy: Tenant
- Ph To Show: 210-222-2227
- Possession: Closing/Funding
- Style: Two Story
- Views: 27
Owner Information
- Owner Lrealreb: No
Similar Properties
Nearby Subdivisions
(cobcentral) City Of Boerne Ce
Acres North
Anaqua Springs Ranch
Balcones Creek
Bent Tree
Bentwood
Bisdn
Bluegrass
Boerne
Boerne Heights
Brentwood
Caliza Reserve
Champion Heights
Champion Heights - Kendall Cou
Chaparral Creek
Cheevers
Cibolo Crossing
City
Cordillera Ranch
Corley Farms
Country Bend
Coveney Ranch
Creekside
Creekside Place
Cypress Bend On The Guadalupe
Deep Hollow
Diamond Ridge
Dietert
Dove Country Farm
Dresden Wood
Dresden Wood 1
Durango Reserve
Eastland Terr/boerne
English Oaks
Esperanza
Esperanza - Kendall County
Esser Addition
Estancia
Evergreen Courts
Fox Falls
Friendly Hills
Garden Creek Ii
George's Ranch
George's Ranch - Adeline
Greco Bend
Harnisch Baer
Harnisch & Baer
Hidden Oaks
High Point Ranch Subdivision
Hillview
Indian Acres
Indian Creek Acres
Indian Hills
Indian Springs
Irons & Gates Addition
Irons & Grahams Addition
K-bar-m Ranch
Kendall Creek Estates
Kendall Oaks
Kendall Woods
Kendall Woods Estate
Kendall Woods Estates
Kernaghan Addition
Lake Country
Lakeside Acres
Limestone Ranch
Menger Springs
Miralomas Garden Homes Unit 1
Miralomas The Reserve
Moosehead Manor
Mountain Laurel Heights
Mountain S F
N/a
Na
Nollkamper Subdivision
None
Not In Defined
Not In Defined Subdivision
Oak Park
Oak Park Addition
Oak Retreat
Out/kendall
Out/kendall Co.
Pecan Spring Ranch
Pecan Springs
Platten Creek
Pleasant Valley
Randy Addition
Ranger Creek
Regency At Esperanza
Regency At Esperanza - Flamenc
Regency At Esperanza - Sardana
Regency At Esperanza - Zambra
Regency At Esperanza Sardana
Regent Park
Ridge At Tapatio
River Mountain Ranch
River View
Rolling Acres
Rosewood Gardens
Sabinas Creek Ranch
Sabinas Creek Ranch Phase 1
Sabinas Creek Ranch Phase 2
Saddlehorn
Sage Oaks
Scenic Crest
Schertz Addition
Serenity Oaks Estates
Shadow Valley Ranch
Shoreline Park
Silver Hills
Sonderland
Southern Oaks
Sparkling Springs Ra
Springs Of Cordillera Ranch
Sundance Ranch
Sunrise
Tapatio Springs
The Bristow Of Upper Balcones
The Crossing
The Crossing At Kenberg
The Crossing Mountain Creek
The Ranches At Creekside
The Reserve At Saddlehorn
The Villas At Hampton Place
The Woods Of Boerne Subdivisio
The Woods Of Frederick Creek
Toll Brothers At George's Ranc
Trails Of Herff Ranch
Trailwood
Village Oaks
Waterstone
Waterstone On The Guadalupe
Windwood Es
Windwood Estates
Woods Of Frederick Creek
Woodside Village
