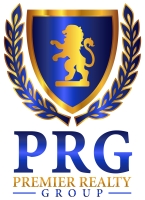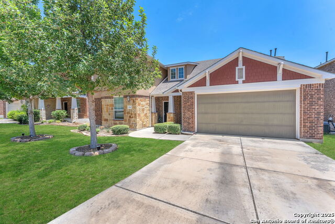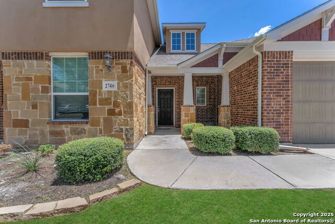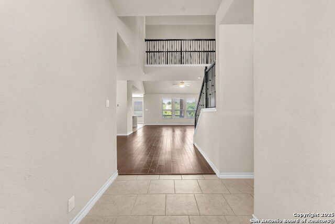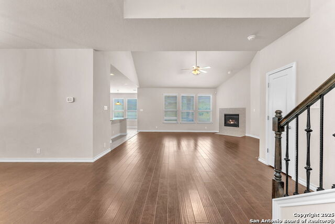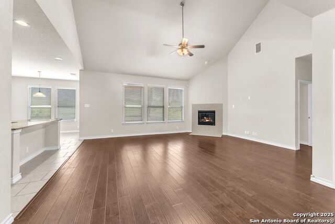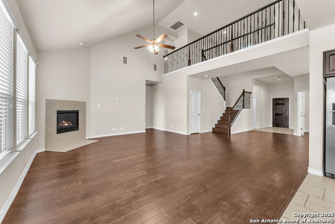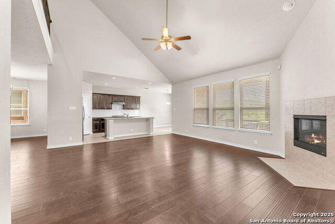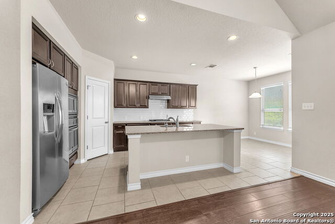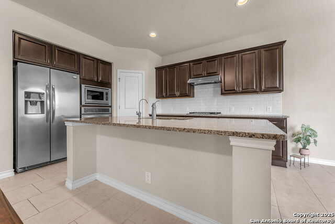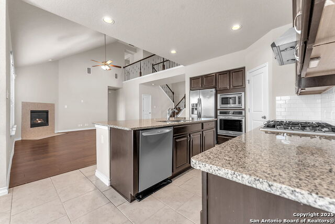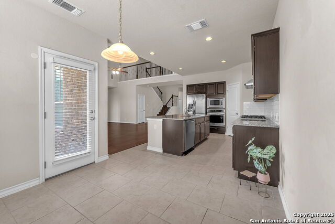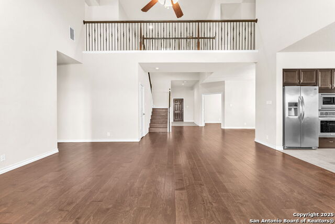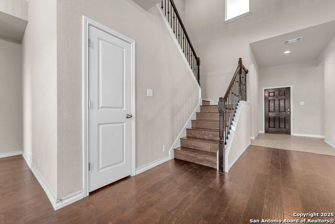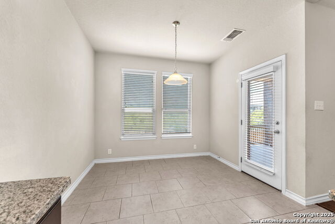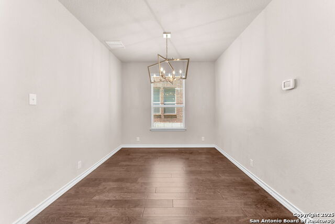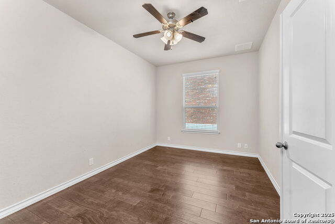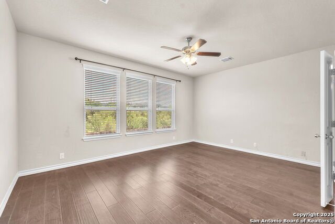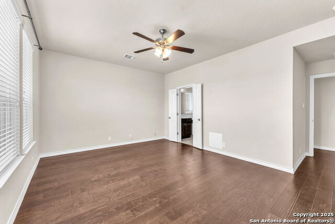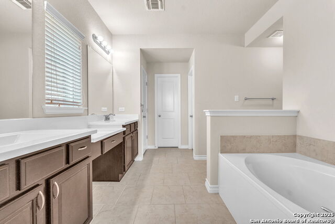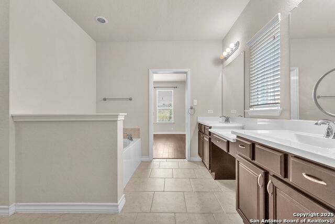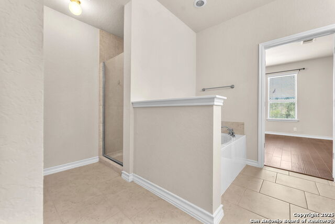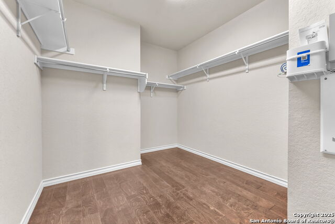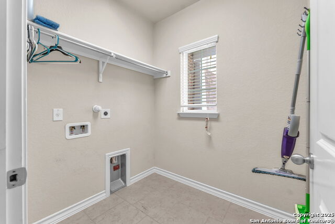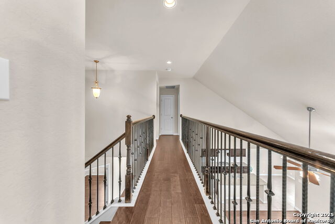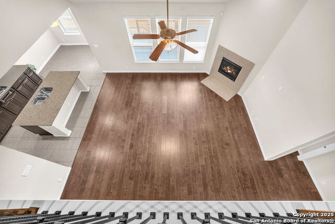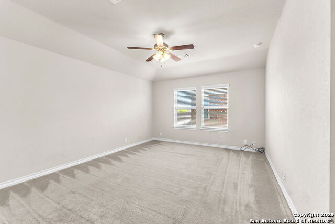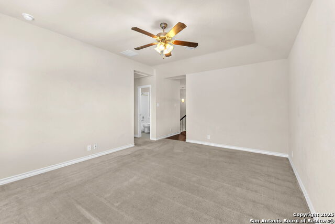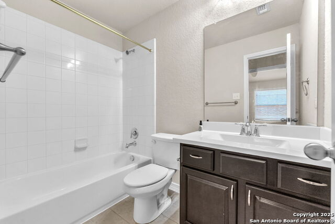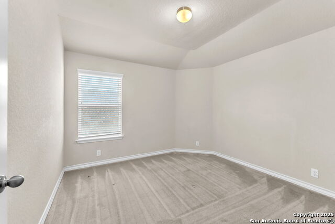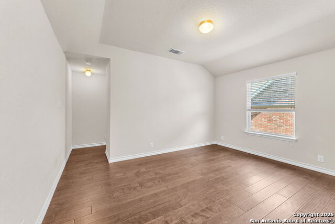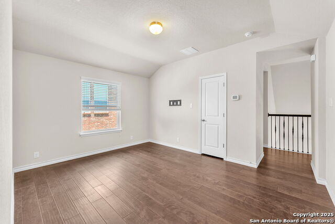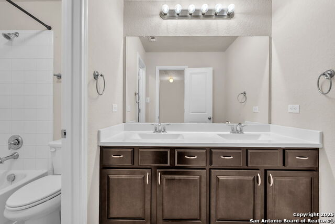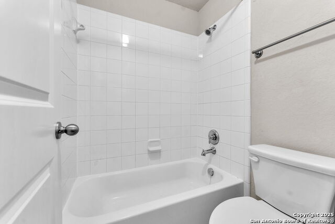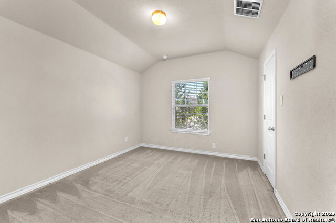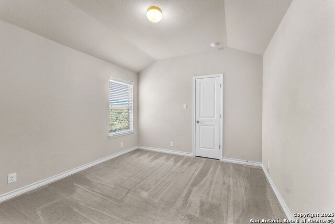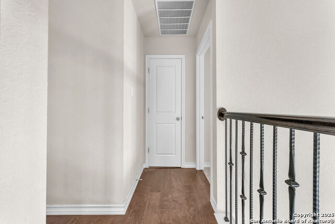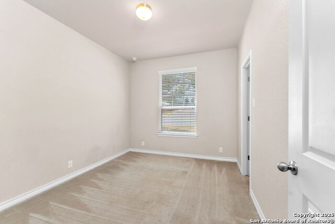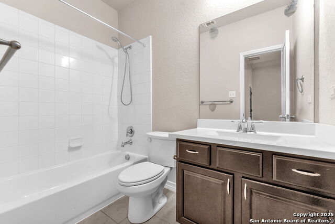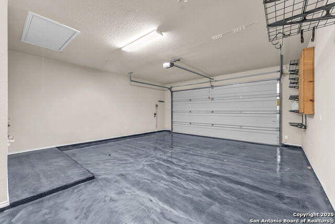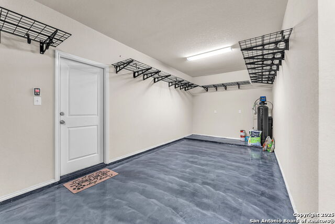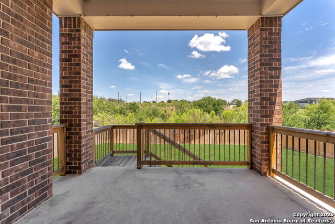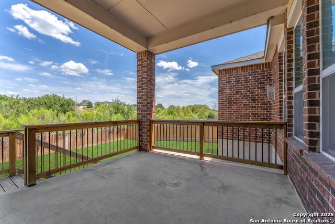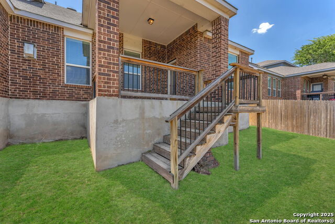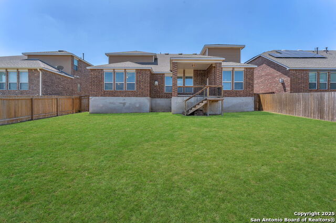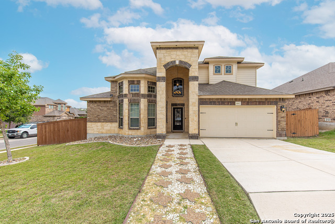2746 Sueno , San Antonio, TX 78245
Property Photos
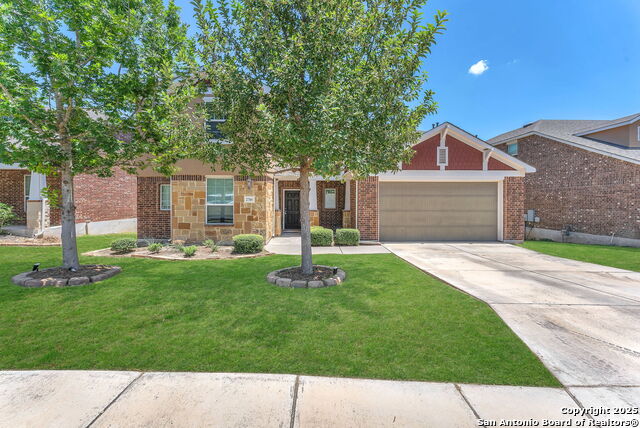
Would you like to sell your home before you purchase this one?
Priced at Only: $459,900
For more Information Call:
Address: 2746 Sueno , San Antonio, TX 78245
Property Location and Similar Properties
- MLS#: 1889395 ( Single Residential )
- Street Address: 2746 Sueno
- Viewed: 112
- Price: $459,900
- Price sqft: $138
- Waterfront: No
- Year Built: 2016
- Bldg sqft: 3334
- Bedrooms: 5
- Total Baths: 4
- Full Baths: 4
- Garage / Parking Spaces: 3
- Days On Market: 160
- Additional Information
- County: BEXAR
- City: San Antonio
- Zipcode: 78245
- Subdivision: Felder Ranch Ut 1a
- District: Medina Valley I.S.D.
- Elementary School: Ladera
- Middle School: Medina Valley
- High School: Medina Valley
- Provided by: Real Broker, LLC
- Contact: Sarah Brieden
- (855) 450-0442

- DMCA Notice
-
Description$9,000 incentive toward rate buy down or closing costs on a full price offer! Welcome to 2746 Sueno Point, a stunning Highland built home nestled on a greenbelt lot in the desirable gated community of Ladera. This spacious 5 bedroom, 4 bathroom, private office residence offers over 3,300 square feet of thoughtfully designed living space and is move in ready. Inside, you'll find an open concept floor plan with soaring ceilings, abundant natural light, and beautiful finishes throughout. The gourmet kitchen is equipped with granite countertops, stainless steel appliances, ample cabinetry, and a large island, seamlessly connecting to the dining and living areas for easy entertaining. Ideal for multigenerational living or hosting guests, the main floor features both a spacious primary suite and a private guest suite. The primary retreat offers a luxurious en suite bathroom with dual vanities, a soaking tub, separate shower, and a generous walk in closet. Upstairs, you'll find two additional bedrooms, two full baths, and TWO versatile loft style game room or media space. Outdoors, enjoy the privacy of a fully fenced backyard with a covered patio and a great yard that backs to a peaceful greenbelt. The three car tandem garage includes epoxy flooring and space for storage, a workshop or a home gym. Additional upgrades include a water softener, reverse osmosis system, two water heaters, and zoned HVAC systems. Located within the sought after Medina Valley ISD and just minutes from Loop 1604 and Highway 90, this home also grants access to fantastic neighborhood amenities, including a pool, clubhouse, jogging trails, sports court, and playground. With its spacious layout, quality finishes, and unbeatable location, this home offers comfort, style, and convenience ready for you to move in and make it your own.
Payment Calculator
- Principal & Interest -
- Property Tax $
- Home Insurance $
- HOA Fees $
- Monthly -
Features
Building and Construction
- Builder Name: Highland Homes
- Construction: Pre-Owned
- Exterior Features: Brick, Stone/Rock, Wood, Stucco, Rock/Stone Veneer
- Floor: Carpeting, Ceramic Tile, Wood
- Foundation: Slab
- Kitchen Length: 12
- Roof: Other
- Source Sqft: Appsl Dist
Land Information
- Lot Description: 1/4 - 1/2 Acre
School Information
- Elementary School: Ladera
- High School: Medina Valley
- Middle School: Medina Valley
- School District: Medina Valley I.S.D.
Garage and Parking
- Garage Parking: Three Car Garage, Attached
Eco-Communities
- Water/Sewer: City
Utilities
- Air Conditioning: Two Central
- Fireplace: One, Gas
- Heating Fuel: Natural Gas
- Heating: Central
- Window Coverings: All Remain
Amenities
- Neighborhood Amenities: Controlled Access, Pool, Park/Playground
Finance and Tax Information
- Days On Market: 156
- Home Faces: West
- Home Owners Association Fee: 201
- Home Owners Association Frequency: Quarterly
- Home Owners Association Mandatory: Mandatory
- Home Owners Association Name: LADERA HOA
- Total Tax: 12177
Other Features
- Contract: Exclusive Right To Sell
- Instdir: From AUSTIN: Get on I-35 S 5 min (1.0 mi) Follow I-35 S and I-410 W to TX-211 N in Bexar County. Take the TX-211 exit from US-90 W 1 hr 29 min (95.2 mi) Continue on TX-211 N. Drive to Sueno Pt
- Interior Features: Three Living Area, Separate Dining Room, Two Eating Areas, Island Kitchen, Study/Library, Secondary Bedroom Down, High Ceilings, Open Floor Plan, Cable TV Available, High Speed Internet, Laundry Main Level, Laundry Room, Walk in Closets, Attic - Access only
- Legal Description: Cb 4347B (Felder Ranch Ut-1A), Block 5 Lot 7 2010 New Acct P
- Ph To Show: 2102222227
- Possession: Closing/Funding
- Style: Two Story, Traditional
- Views: 112
Owner Information
- Owner Lrealreb: No
Similar Properties
Nearby Subdivisions
Adams Hill
Amber Creek
Amberwood
Amhurst
Amhurst Sub
Arcadia Ridge
Arcadia Ridge Phase 1
Arcadia Ridge Phase 1 - Bexar
Ashton Park
Big Country
Big Country Gdn Homes
Blue Skies Ut-1
Briggs Ranch
Brookmill
Cardinal Ridge
Cb 4332l Marbach Village Ut-1
Champions Landing
Champions Manor
Champions Park
Chestnut Springs
Dove Canyon
Dove Creek
Dove Creek Ns
Dove Heights
Dove Meadow
El Sendero At Westla
Emerald Place
Enclave At Lakeside
Enclave At Weston Oaks
Felder Ranch
Felder Ranch Ut-1a
Felder Ranch Ut1a
Grosenbacher Ranch
Harlach Farms
Heritage
Heritage Farm
Heritage Farm S I
Heritage Farms
Heritage Farms Ii
Heritage Northwest
Heritage Nw
Heritage Park
Heritage Park Ns/sw
Hidden Bluffs
Hidden Bluffs At Trp
Hidden Canyons
Highpoint Un 2a
Hillcrest
Horizon Ridge
Hummingbird Estates
Hunt Crossing
Hunt Villas
Hunters Ranch
Kriewald Place
Ladera
Ladera Enclave
Ladera High Point
Ladera North
Ladera North Ridge
Lakeside
Lakeview
Landon Ridge
Laurel Mountain Ranch
Laurel Vista
Marbach Village Ut-5
Melissa Ranch
Meridian
Mesa Creek
Mesquite Ridge
Mountain Laurel Ranch
Overlook At Medio Creek
Overlook At Medio Creek Ut-1
Park Place
Park Place Phase Ii U-1
Potranco Run
Prominence
Remington Ranch
Robbins Point
Santa Fe Trail
Seale Subd
Sienna Park
Spring Creek
Stillwater Ranch
Stone Creek
Stonecreek Unit1
Stonehill
Stoney Creek
Sundance
Sundance Ridge
Sundance Square
Sunset
Texas Research Park
The Canyons At Amhurst
The Enclave At Lakeside
Tierra Buena
Trails Of Briggs Ranch Unit 3a
Trails Of Santa Fe
Tres Laurels
Trophy Ridge
Waters Edge
Waters Edge - Bexar County
West Pointe Gardens
Westbury Place
Westlakes
Weston Oaks
Westward Pointe 2
Wolf Creek
