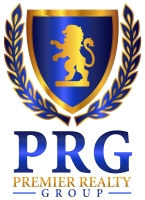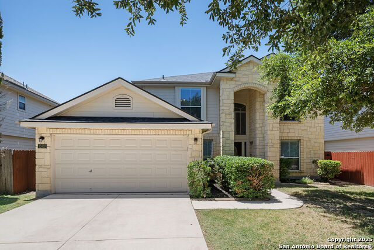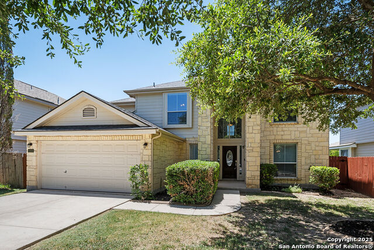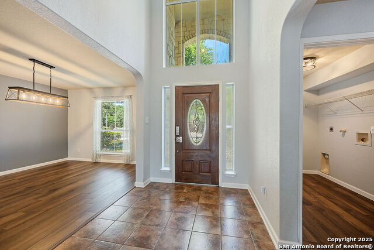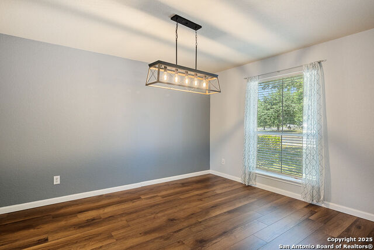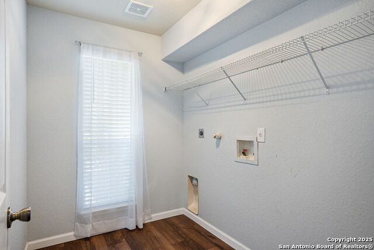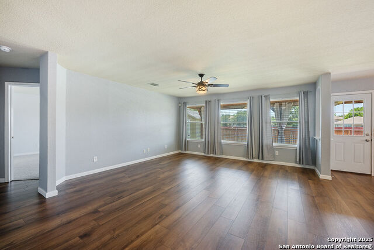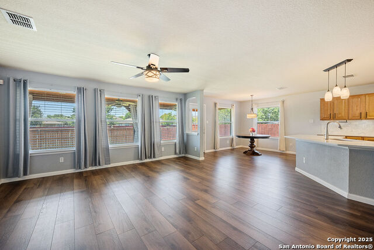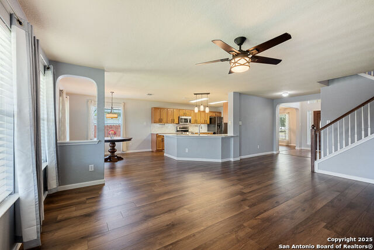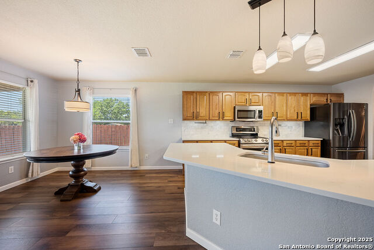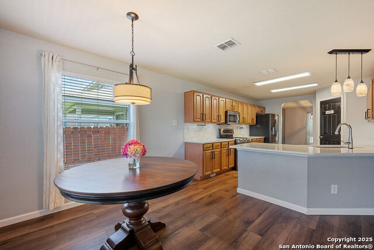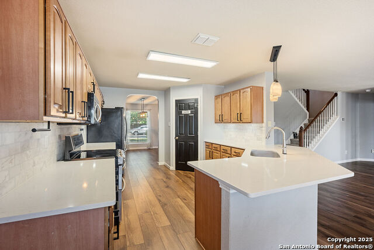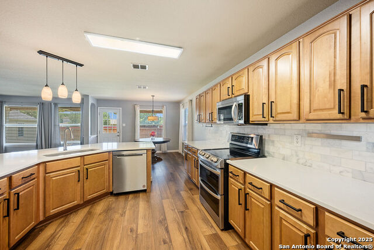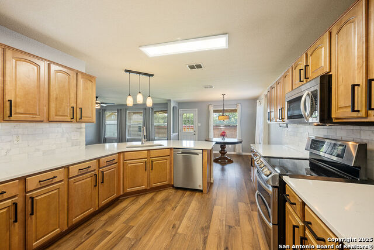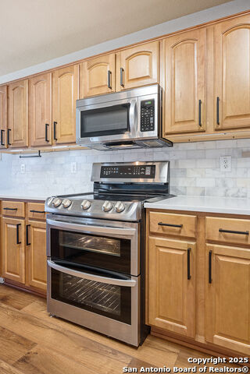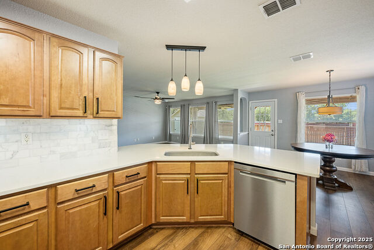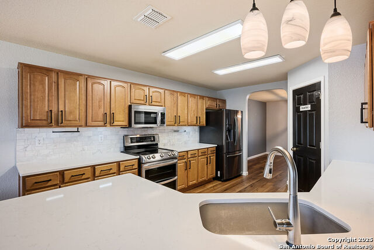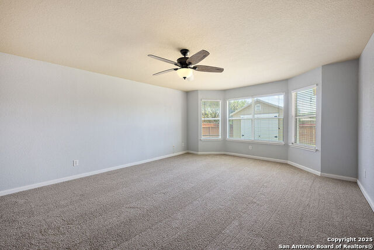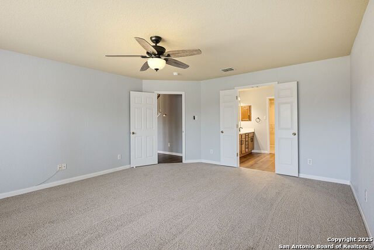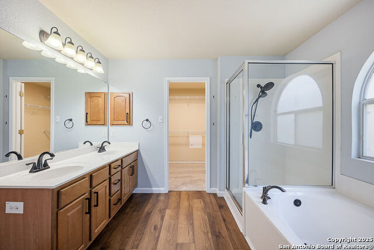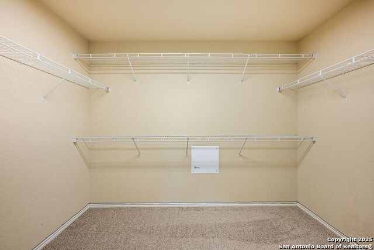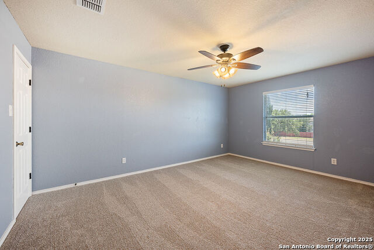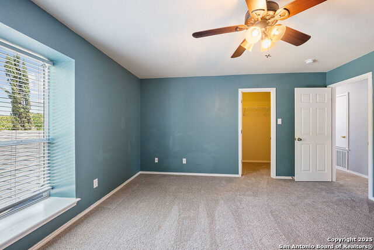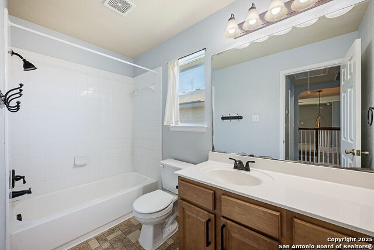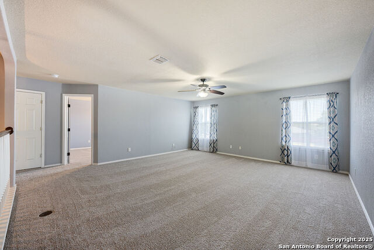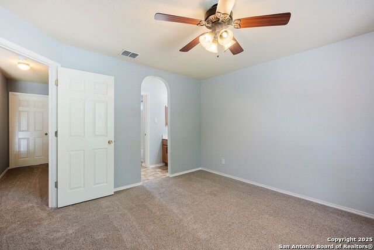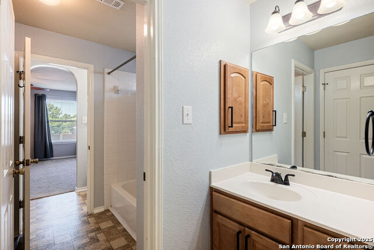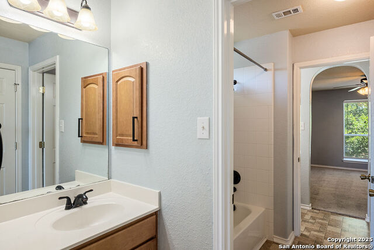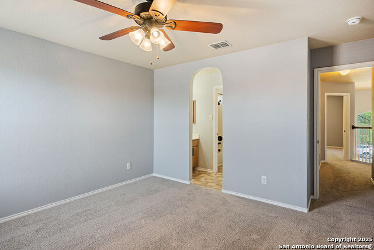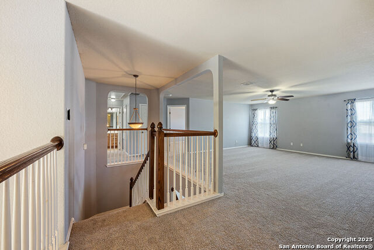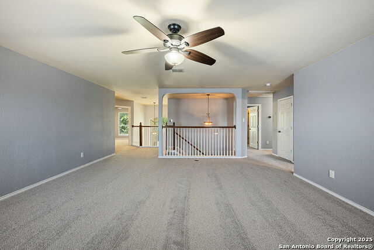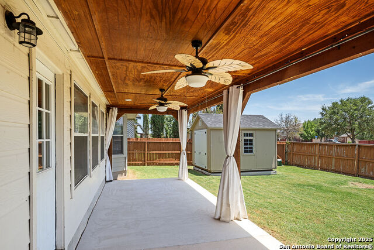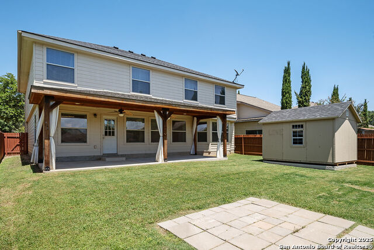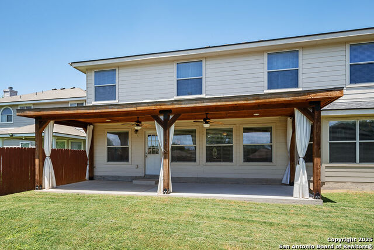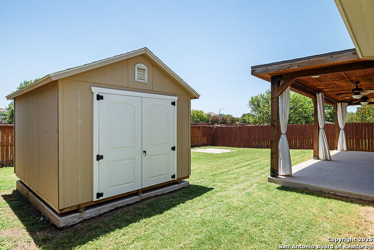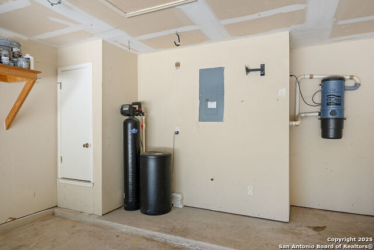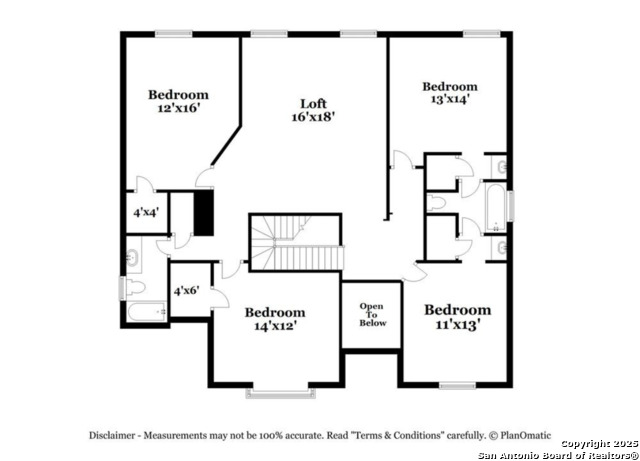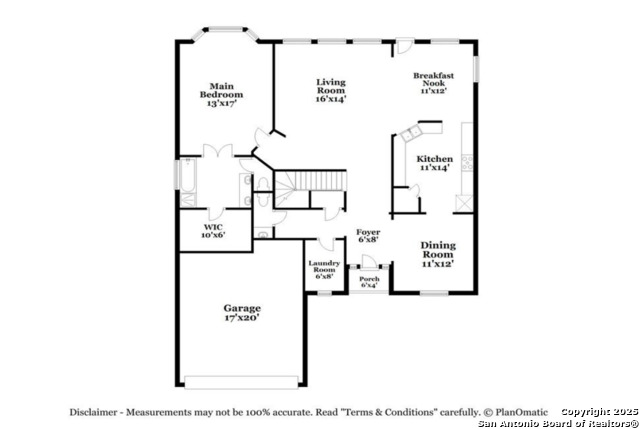10810 Palomino Bend, San Antonio, TX 78254
Property Photos
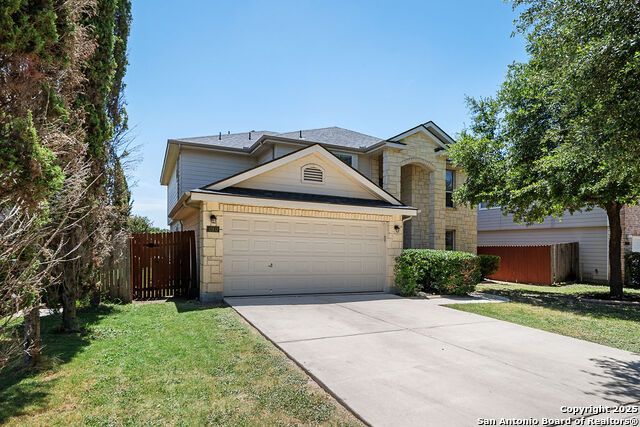
Would you like to sell your home before you purchase this one?
Priced at Only: $380,000
For more Information Call:
Address: 10810 Palomino Bend, San Antonio, TX 78254
Property Location and Similar Properties
- MLS#: 1888946 ( Single Residential )
- Street Address: 10810 Palomino Bend
- Viewed: 15
- Price: $380,000
- Price sqft: $117
- Waterfront: No
- Year Built: 2006
- Bldg sqft: 3244
- Bedrooms: 5
- Total Baths: 4
- Full Baths: 3
- 1/2 Baths: 1
- Garage / Parking Spaces: 2
- Days On Market: 28
- Additional Information
- County: BEXAR
- City: San Antonio
- Zipcode: 78254
- Subdivision: Wildhorse
- District: Northside
- Elementary School: Krueger
- Middle School: Jefferson Jr
- High School: Sotomayor
- Provided by: LPT Realty, LLC
- Contact: Erin Wall
- (210) 551-2344

- DMCA Notice
-
DescriptionDiscover your dream home at 10810 Palomino Bend, nestled in the highly desirable Wildhorse subdivision. This beautifully updated 5 bedroom, 3 bathroom, 3,244 sqft home blends spacious design with modern upgrades for the ultimate in comfort and style. Step into a bright, open concept floor plan featuring a remodeled kitchen with stainless steel appliances like a double oven, extended countertops, perfect for barstool seating, casual meals, and effortless entertaining. The kitchen flows seamlessly into a welcoming living area, ideal for cozy mornings or movie nights! The downstairs primary suite offers a true retreat with a walk in closet, dual vanities, a separate tub and shower, and a huge walk in closet. Upstairs, you'll find BRAND NEW carpet (July 2025), a convenient Jack and Jill bedroom setup, and a generous game room with ground outlets and balcony views overlooking the light filled two story entryway. Additional highlights include a formal dining room for elegant gatherings, a covered extended back patio for year round outdoor enjoyment, and thoughtful upgrades throughout like luxury vinyl flooring installation and a full kitchen remodel! Located just minutes from Bandera Pointe, Alamo Ranch, top rated schools, shopping, and dining, this home offers an unmatched prime location. Plus, enjoy access to neighborhood amenities including two pools, a sports court, playground, and dog park, everything you need for an active and connected lifestyle! Schedule a showing today to see this beautiful home that offers both luxury and lifestyle that go above and beyond just the basics!
Payment Calculator
- Principal & Interest -
- Property Tax $
- Home Insurance $
- HOA Fees $
- Monthly -
Features
Building and Construction
- Apprx Age: 19
- Builder Name: DR Horton
- Construction: Pre-Owned
- Exterior Features: Stone/Rock, Siding, 1 Side Masonry
- Floor: Carpeting, Ceramic Tile, Vinyl
- Foundation: Slab
- Kitchen Length: 14
- Other Structures: Shed(s)
- Roof: Composition
- Source Sqft: Appsl Dist
Land Information
- Lot Improvements: Street Paved, Curbs, Street Gutters, Sidewalks, Streetlights, Fire Hydrant w/in 500', Asphalt
School Information
- Elementary School: Krueger
- High School: Sotomayor High School
- Middle School: Jefferson Jr High
- School District: Northside
Garage and Parking
- Garage Parking: Two Car Garage, Attached
Eco-Communities
- Energy Efficiency: Programmable Thermostat, Ceiling Fans
- Water/Sewer: Water System, Sewer System
Utilities
- Air Conditioning: Two Central, Heat Pump
- Fireplace: Not Applicable
- Heating Fuel: Electric
- Heating: Central, Heat Pump, 2 Units
- Recent Rehab: No
- Utility Supplier Elec: CPS Energy
- Utility Supplier Grbge: TIGER
- Utility Supplier Other: AT&T-Intrnt
- Utility Supplier Sewer: SAWS
- Utility Supplier Water: SAWS
- Window Coverings: All Remain
Amenities
- Neighborhood Amenities: Pool, Park/Playground, Sports Court, BBQ/Grill, Basketball Court, Other - See Remarks
Finance and Tax Information
- Days On Market: 22
- Home Faces: North, West
- Home Owners Association Fee: 82
- Home Owners Association Frequency: Quarterly
- Home Owners Association Mandatory: Mandatory
- Home Owners Association Name: WILDHORSE HOMEOWNERS ASSOCIATION
- Total Tax: 6578.69
Rental Information
- Currently Being Leased: No
Other Features
- Block: 63
- Contract: Exclusive Right To Sell
- Instdir: From W Loop 1604 N, Turn right onto Braun Rd, Turn left onto Wildhorse Pkwy, At the traffic circle, take the 1st exit and stay on Wildhorse Pkwy, Turn right onto Pony Spur, Turn left onto Palomino Bend. 10810 Palomino Bend will be on your left!
- Interior Features: One Living Area, Separate Dining Room, Eat-In Kitchen, Two Eating Areas, Breakfast Bar, Walk-In Pantry, Game Room, Utility Room Inside, High Ceilings, Open Floor Plan, Cable TV Available, High Speed Internet, Laundry Main Level, Laundry Room, Walk in Closets, Attic - Pull Down Stairs
- Legal Description: Cb 4471B Blk 63 Lot 3 "Wildhorse Subd Ut-21" Plat 9565/208-2
- Miscellaneous: No City Tax, Cluster Mail Box
- Occupancy: Vacant
- Ph To Show: 210-222-2227
- Possession: Closing/Funding
- Style: Two Story, Traditional
- Views: 15
Owner Information
- Owner Lrealreb: No
Nearby Subdivisions
Autumn Ridge
Braun Heights
Braun Hollow
Braun Oaks
Braun Station
Braun Station East
Braun Station West
Braun Willow
Brauns Farm
Bricewood
Bricewood/sagebrooke
Bridgewood
Bridgewood Estates
Bridgewood Ranch
Camino Bandera
Canyon Parke
Canyon Pk Est Remuda
Chase Oaks
Cross Creek
Davis Ranch
Durango/roosevelt
Finesilver
Geronimo Forest
Guilbeau Gardens
Hills Of Shaenfield
Hunters Ranch
Kallison Ranch
Kallison Ranch Ii - Bexar Coun
Laura Heights
Laura Heights Pud
Mccrary Tr Un 3
Meadows At Bridgewood
Mystic Park
Mystic Park Sub
New Territories
Oak Grove
Oasis
Prescott Oaks
Remuda Ranch
Remuda Ranch North Subd
Rosemont Hill
Sagebrooke
Sawyer Meadows Ut-2a
Shaenfield Place
Silver Canyon
Silver Oaks
Silverbrook
Stagecoach Run Ns
Stillwater Ranch
Stonefield
Stonefield/oaks Of Ns
Talise De Culebra
The Orchards At Valley Ranch
Townsquare
Tribute Ranch
Valley Ranch
Valley Ranch - Bexar County
Waterwheel
Waterwheel Ph 1 Un 1
Waterwheel Unit 1 Phase 1
Waterwheel Unit 1 Phase 2
Wildhorse
Wildhorse At Tausch Farms
Wildhorse Vista
Wind Gate Ranch
