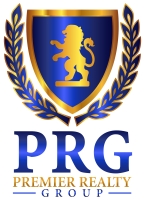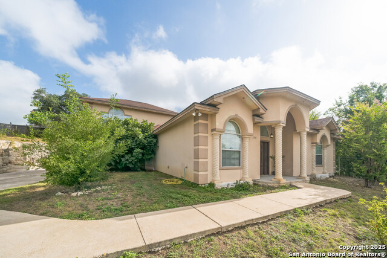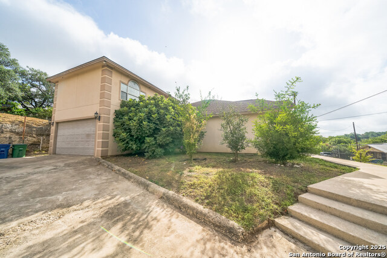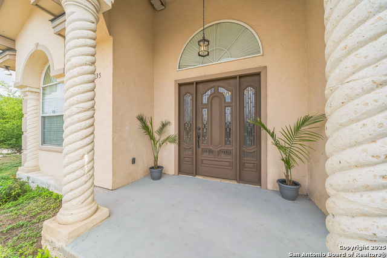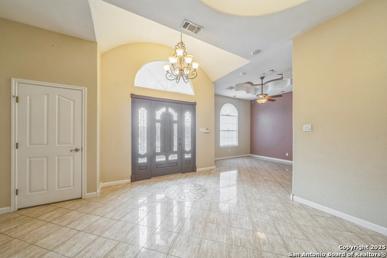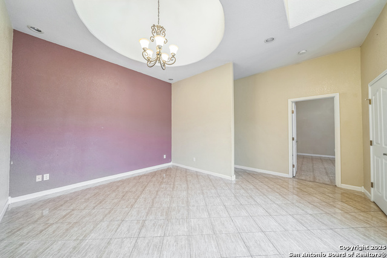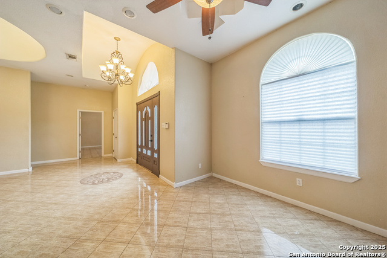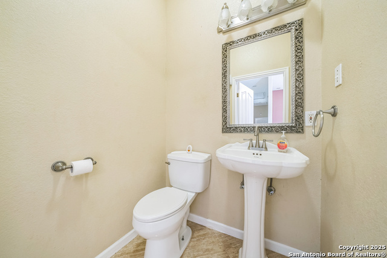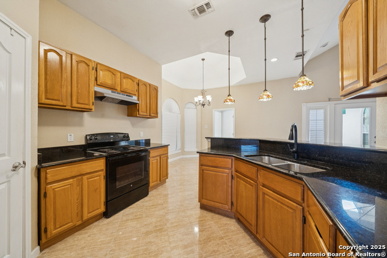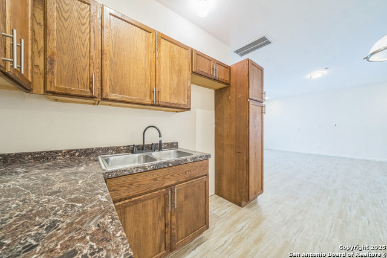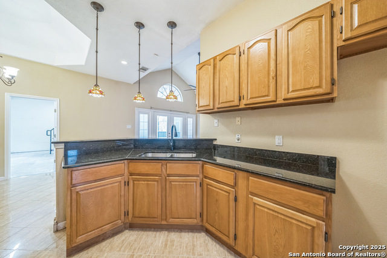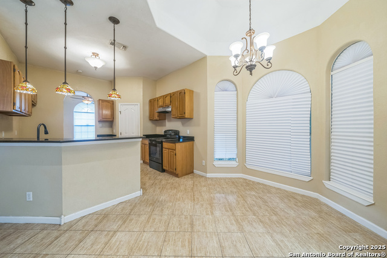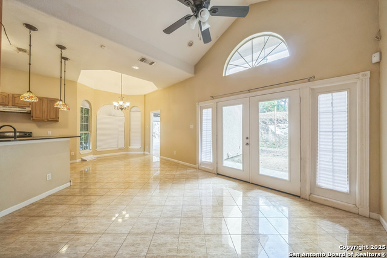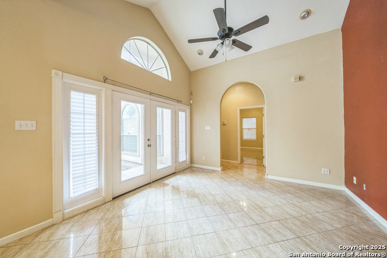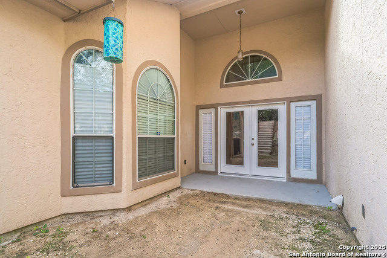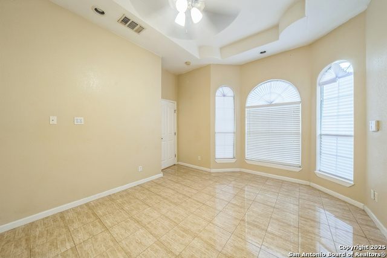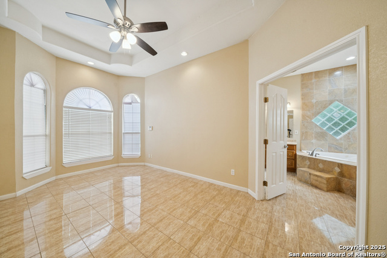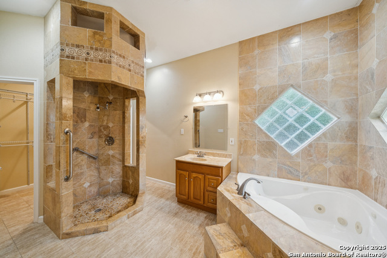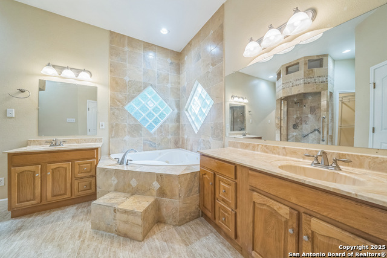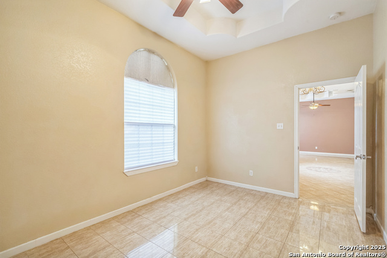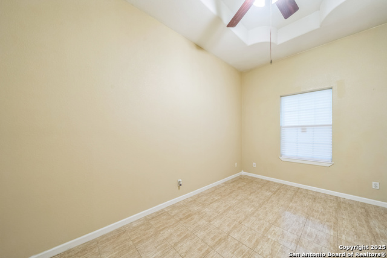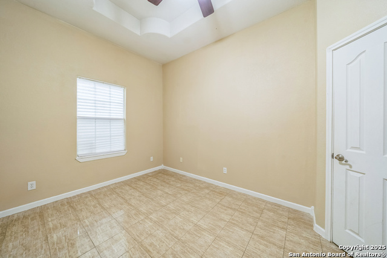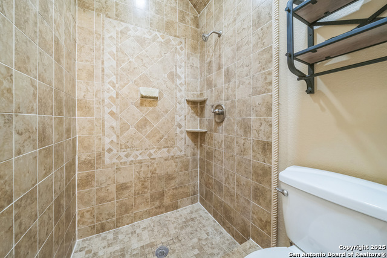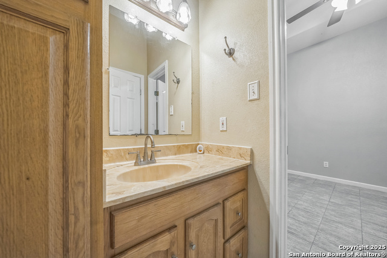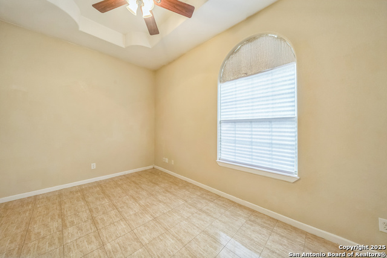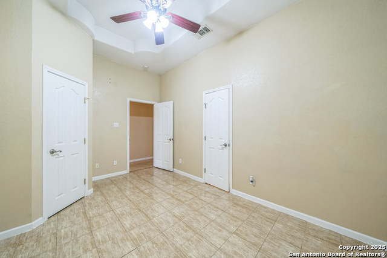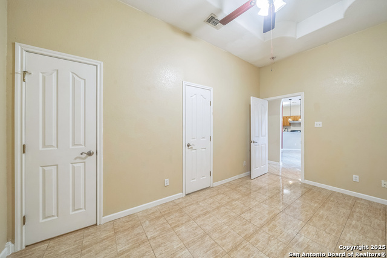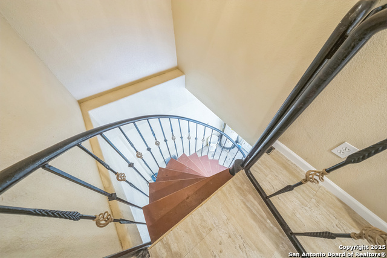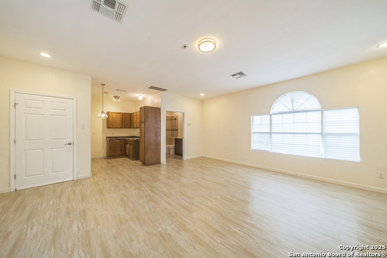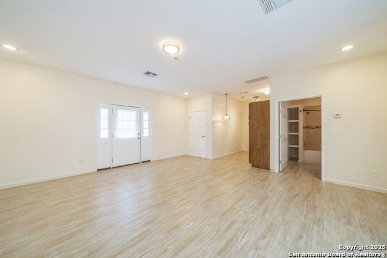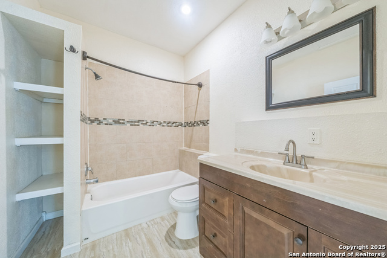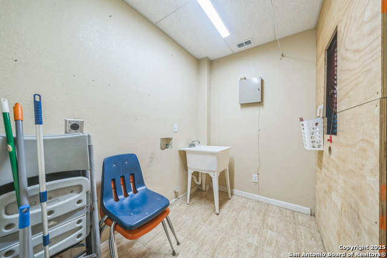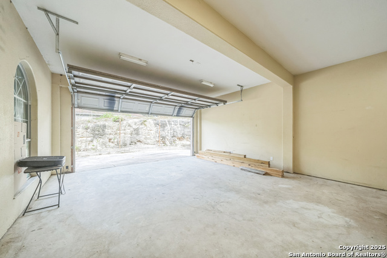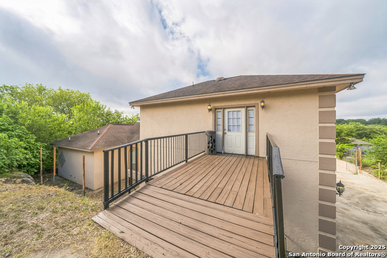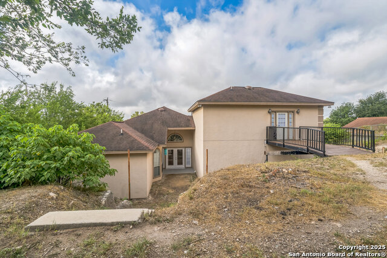2735 Wade , San Antonio, TX 78210
Property Photos
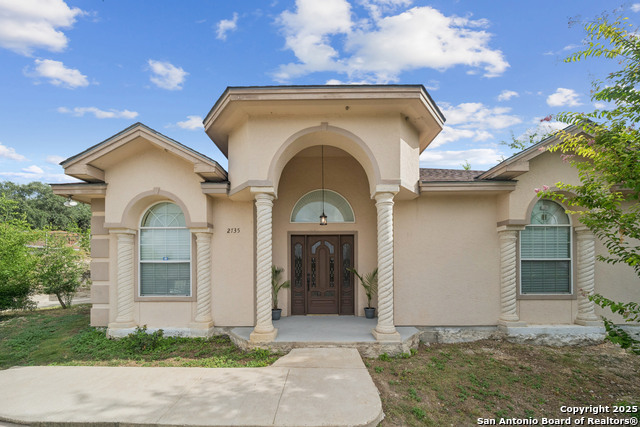
Would you like to sell your home before you purchase this one?
Priced at Only: $275,000
For more Information Call:
Address: 2735 Wade , San Antonio, TX 78210
Property Location and Similar Properties
- MLS#: 1888580 ( Single Residential )
- Street Address: 2735 Wade
- Viewed: 177
- Price: $275,000
- Price sqft: $111
- Waterfront: No
- Year Built: 2005
- Bldg sqft: 2480
- Bedrooms: 3
- Total Baths: 4
- Full Baths: 3
- 1/2 Baths: 1
- Garage / Parking Spaces: 2
- Days On Market: 129
- Additional Information
- County: BEXAR
- City: San Antonio
- Zipcode: 78210
- Subdivision: Pasadena Heights
- District: San Antonio I.S.D.
- Elementary School: land Park
- Middle School: Poe
- High School: lands
- Provided by: JPAR San Antonio
- Contact: Adriana Martinez
- (210) 773-0464

- DMCA Notice
-
DescriptionThis 3 bedroom, 2.5 bathroom home also includes an office/study and sits on 2 lots! Ideally located just 12 minutes from the heart of Downtown San Antonio and only 4 minutes from I 10, this home features gorgeous porcelain tile flooring, custom designed bathrooms adorned with travertine natural stone, and a kitchen complete with granite countertops and ample cabinetry. The main home is thoughtfully designed for both comfort and functionality. Upon entry, you're welcomed into a spacious formal living room that flows seamlessly into the elegant formal dining area ideal for entertaining guests or hosting family gatherings. The heart of the home features an open concept kitchen with a cozy breakfast nook that opens to a warm and inviting family room, creating the perfect space for everyday living and casual get togethers. Bonus Feature: Private Studio Above the Garage! It's perfect for multigenerational living, guests, or as a short or long term rental, this detached studio includes private exterior access, a full bathroom, a kitchenette, and its own living/sleeping area, offering you a fantastic opportunity for rental income or a peaceful work from home retreat. Whether you're a savvy investor, or someone who needs extra space for family or passive income, this home offers both luxury and versatility.
Payment Calculator
- Principal & Interest -
- Property Tax $
- Home Insurance $
- HOA Fees $
- Monthly -
Features
Building and Construction
- Apprx Age: 20
- Builder Name: CUSTOM
- Construction: Pre-Owned
- Exterior Features: 4 Sides Masonry, Stucco
- Floor: Ceramic Tile
- Foundation: Slab
- Kitchen Length: 12
- Other Structures: Guest House, Second Residence
- Roof: Heavy Composition
- Source Sqft: Appsl Dist
Land Information
- Lot Dimensions: 100 X 117
- Lot Improvements: Street Paved, Curbs, Sidewalks, Streetlights, Asphalt, City Street
School Information
- Elementary School: Highland Park
- High School: Highlands
- Middle School: Poe
- School District: San Antonio I.S.D.
Garage and Parking
- Garage Parking: Two Car Garage, Side Entry
Eco-Communities
- Energy Efficiency: Double Pane Windows, Low E Windows, Ceiling Fans
- Water/Sewer: Water System, Sewer System, City
Utilities
- Air Conditioning: Two Central
- Fireplace: Not Applicable
- Heating Fuel: Electric
- Heating: Central
- Num Of Stories: 1.5
- Recent Rehab: No
- Utility Supplier Elec: CPS
- Utility Supplier Grbge: CITY
- Utility Supplier Sewer: SAWS
- Utility Supplier Water: SAWS
- Window Coverings: All Remain
Amenities
- Neighborhood Amenities: None
Finance and Tax Information
- Days On Market: 83
- Home Faces: South
- Home Owners Association Mandatory: None
- Total Tax: 8296.5
Rental Information
- Currently Being Leased: No
Other Features
- Block: 13
- Contract: Exclusive Right To Sell
- Instdir: RIGSBY AVE TO ELGIN ST TO WADE ST
- Interior Features: Two Living Area, Separate Dining Room, Eat-In Kitchen, Breakfast Bar, 1st Floor Lvl/No Steps, High Ceilings, Open Floor Plan, Cable TV Available, High Speed Internet, All Bedrooms Downstairs, Laundry in Garage, Telephone, Walk in Closets
- Legal Desc Lot: 37 38
- Legal Description: NCB 3188 BLK 13 LOT 37 & 38
- Miscellaneous: None/not applicable
- Occupancy: Vacant
- Ph To Show: 210-773-0464
- Possession: Closing/Funding
- Style: Two Story
- Views: 177
Owner Information
- Owner Lrealreb: No
Nearby Subdivisions
Block 1035
Bold Sub Bl 6390
Denver Heights
Denver Heights East Of New Bra
Denver Heights West Of New Bra
Durango/roosevelt
Fair - North
Gevers To Clark
Highland
Highland Park
Highland Park Est
Highland Park Est.
Highlands Add Bl 6572
Inverness Sub Bl 6851
King William
Lavaca
Lavaca Historic District
Mission
Mission View
N/a
Near Eastside
Pasadena Heights
Pasenda
Riverside Park
Roosevelt Mhp
S Of Mlk To Aransas
S Presa W To River
Townhomes On Presa
Wheatley Heights
