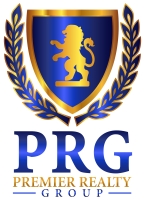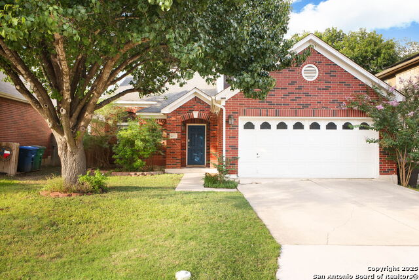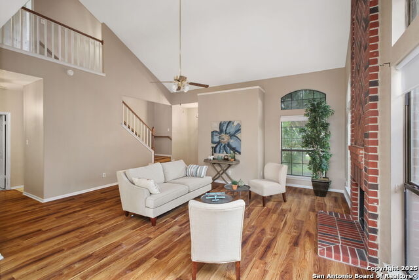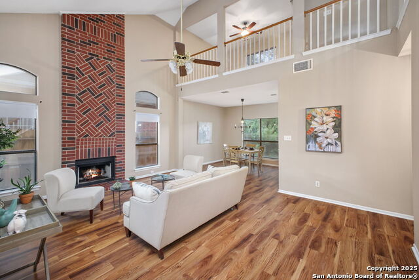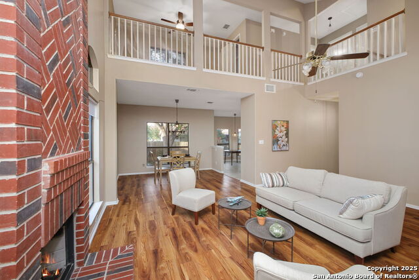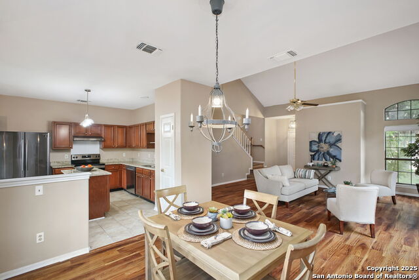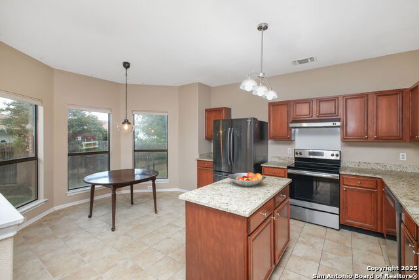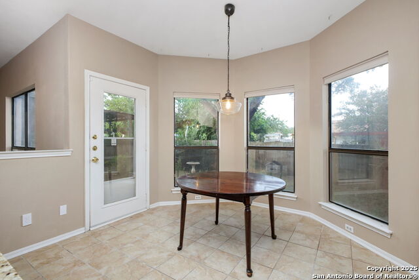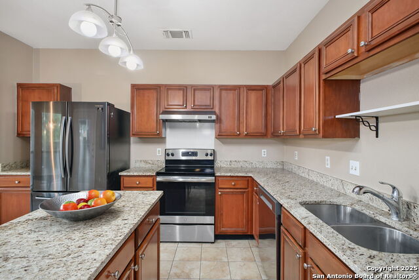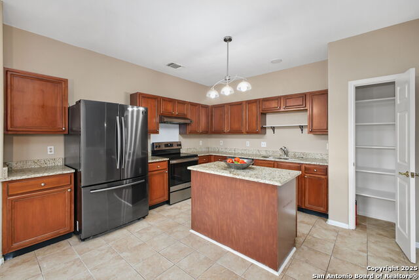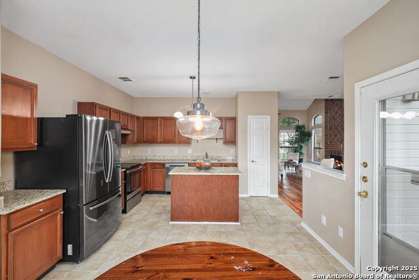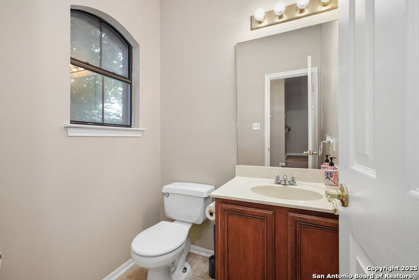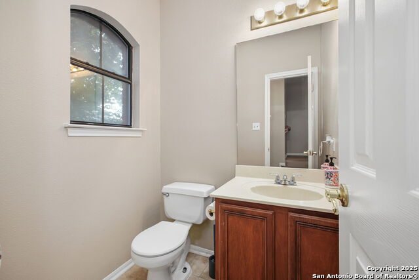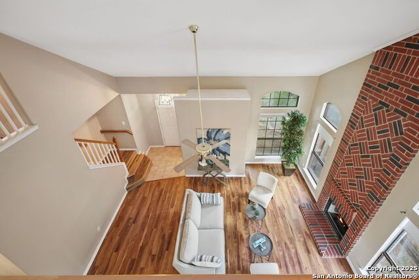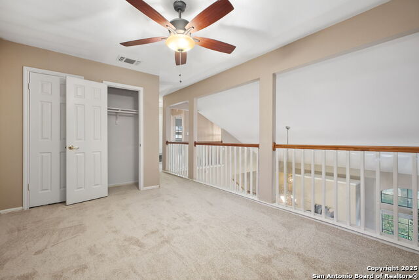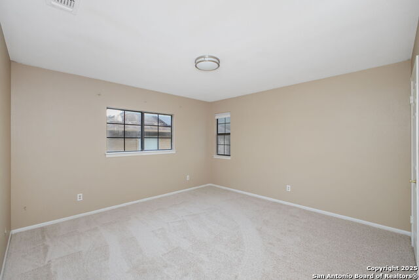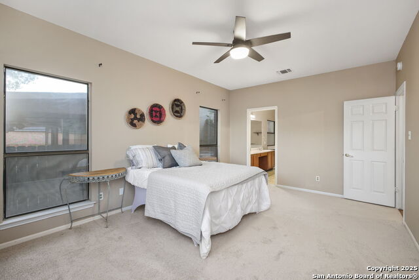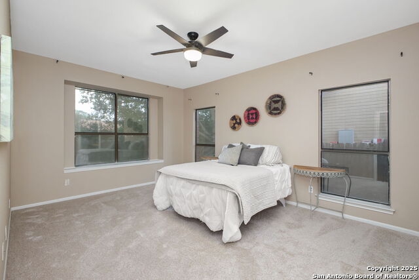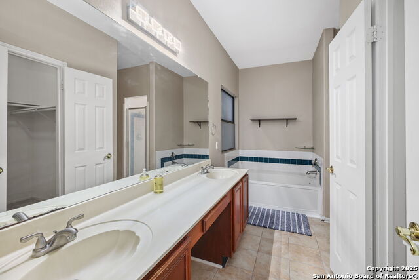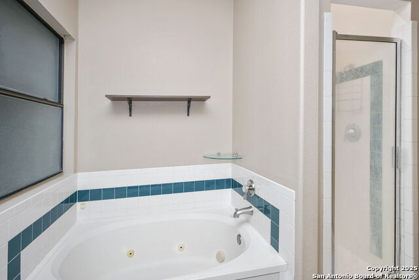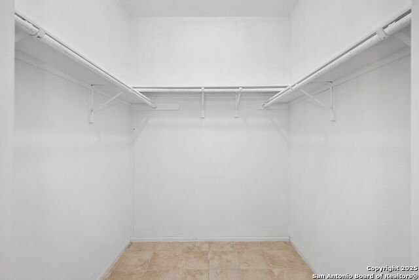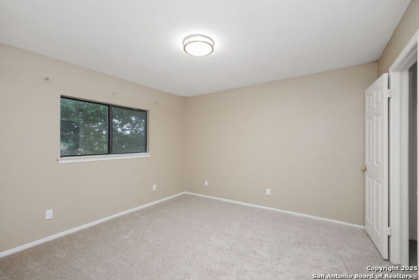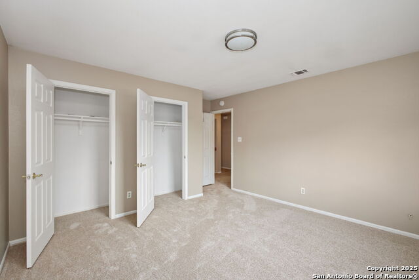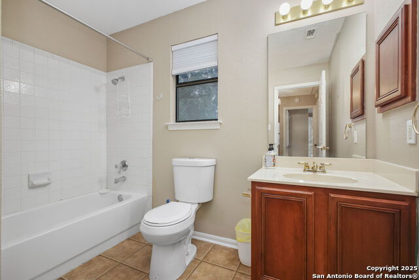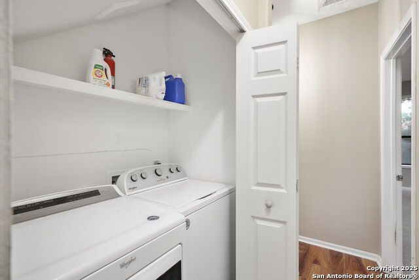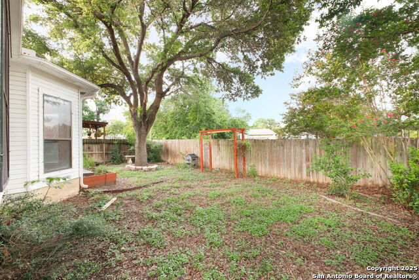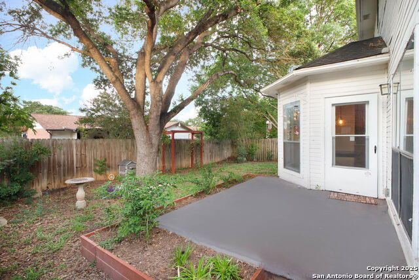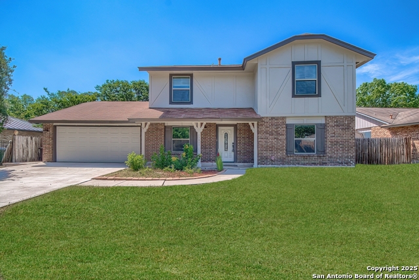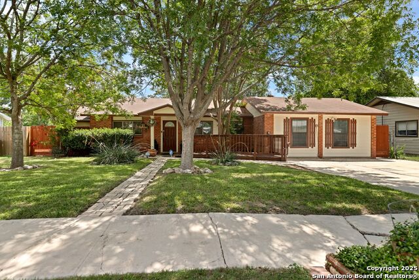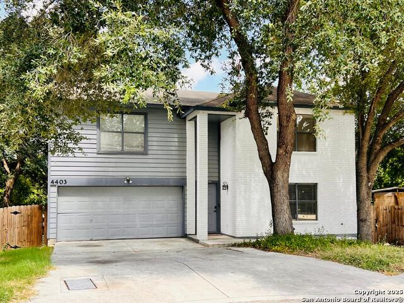4611 Aspen , San Antonio, TX 78217
Property Photos
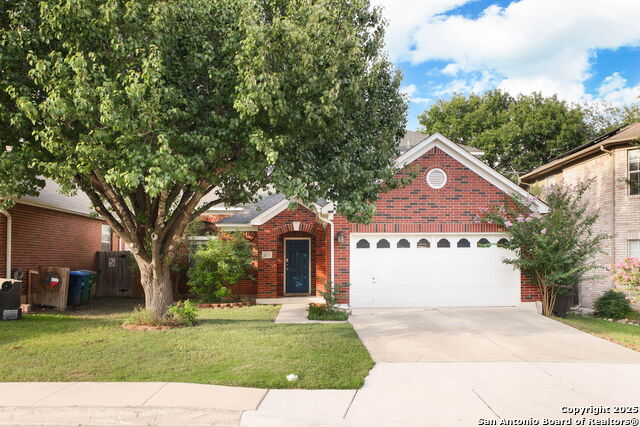
Would you like to sell your home before you purchase this one?
Priced at Only: $289,900
For more Information Call:
Address: 4611 Aspen , San Antonio, TX 78217
Property Location and Similar Properties
- MLS#: 1885129 ( Single Residential )
- Street Address: 4611 Aspen
- Viewed: 30
- Price: $289,900
- Price sqft: $139
- Waterfront: No
- Year Built: 1994
- Bldg sqft: 2080
- Bedrooms: 3
- Total Baths: 3
- Full Baths: 2
- 1/2 Baths: 1
- Garage / Parking Spaces: 2
- Days On Market: 14
- Additional Information
- County: BEXAR
- City: San Antonio
- Zipcode: 78217
- Subdivision: Northern Heights
- District: North East I.S.D.
- Elementary School: Northern Hills
- Middle School: Driscoll
- High School: Madison
- Provided by: The Woodall Group of Texas, LLC
- Contact: Ronald Woodall
- (210) 441-9158

- DMCA Notice
-
DescriptionWelcome to your next home in desirable northern heights! This updated two story home features fresh interior paint, brand new carpeting, and soaring ceilings that create a bright and open atmosphere. Large windows throughout the home allow for an abundance of natural light. The kitchen is both stylish and functional with granite countertops, a center island for added prep and storage, and sleek stainless stell appliances. Upstairs, you'll find a spacious loft perfect for a game room, home office, or second living area. The primary suite includes a generous walk in closet, and additional bedrooms provide plenty of space for family, guests, or hobbies. Don't miss this move in ready gem. View today!
Payment Calculator
- Principal & Interest -
- Property Tax $
- Home Insurance $
- HOA Fees $
- Monthly -
Features
Building and Construction
- Apprx Age: 31
- Builder Name: UNKNOWN
- Construction: Pre-Owned
- Exterior Features: Brick, Siding
- Floor: Carpeting, Ceramic Tile
- Foundation: Slab
- Kitchen Length: 18
- Roof: Composition
- Source Sqft: Appsl Dist
School Information
- Elementary School: Northern Hills
- High School: Madison
- Middle School: Driscoll
- School District: North East I.S.D.
Garage and Parking
- Garage Parking: Two Car Garage
Eco-Communities
- Water/Sewer: Water System, Sewer System, City
Utilities
- Air Conditioning: One Central
- Fireplace: Not Applicable
- Heating Fuel: Electric
- Heating: Central
- Window Coverings: All Remain
Amenities
- Neighborhood Amenities: None
Finance and Tax Information
- Days On Market: 12
- Home Owners Association Fee: 425
- Home Owners Association Frequency: Annually
- Home Owners Association Mandatory: Mandatory
- Home Owners Association Name: NORTHERN HEIGHTS
- Total Tax: 6216
Other Features
- Contract: Exclusive Right To Sell
- Instdir: I 35 S RIGHT ON O'CONNOR, LEFT ON NACADOCHES, RIGHT ON ASPEN VIEW
- Interior Features: One Living Area, Two Eating Areas, Loft
- Legal Desc Lot: 41
- Legal Description: Ncb 14578 Blk 7 Lot 41 (Northern Heights Ut-1)
- Ph To Show: 2102222227
- Possession: Closing/Funding
- Style: Two Story
- Views: 30
Owner Information
- Owner Lrealreb: No
Similar Properties
Nearby Subdivisions
Brentwood Common
British Commons
Clearcreek / Madera
Copper Branch
El Chaparral
Fertile Valley
Forest Oak
Forest Oaks
Forest Oaks N.e.
Garden Court East
Macarthur Terrace
Madera
Madison Heights
Marymont
Mcarthur Terrace
Nacogdoches North
North East Park
Northeast Park
Northern Heights
Northern Hills
Oak Grove
Oak Mount
Pepperidge
Regency Place
Skyline Park
Sungate
Towne Lake
Village North
