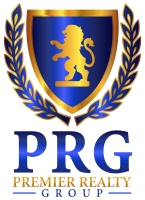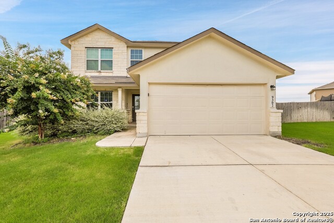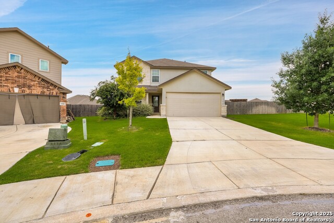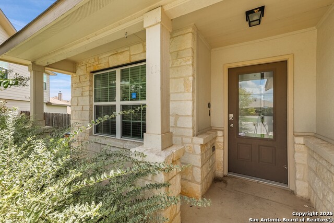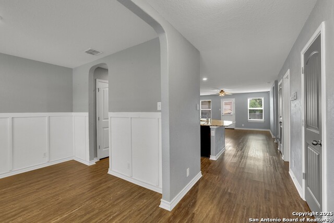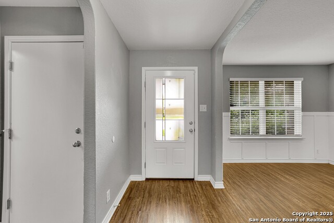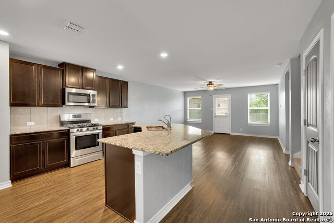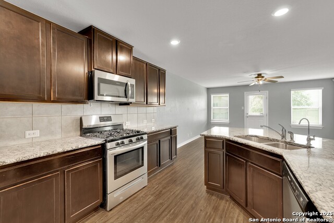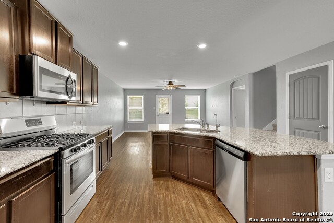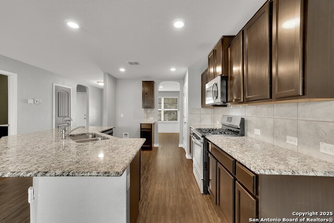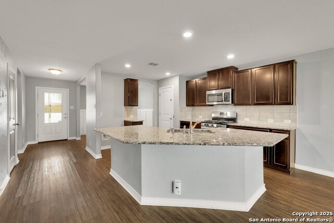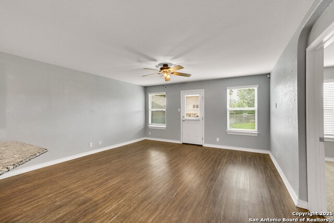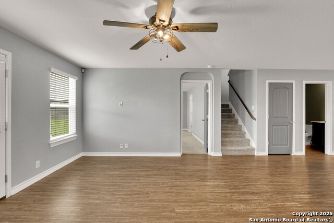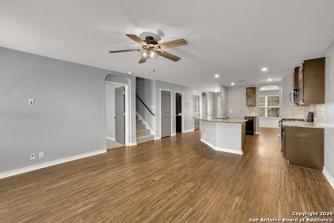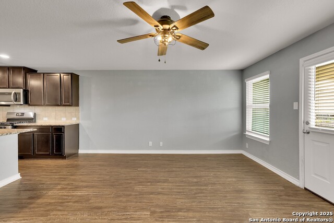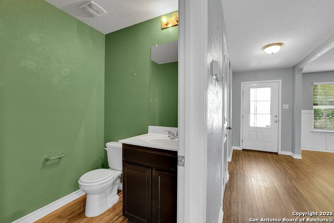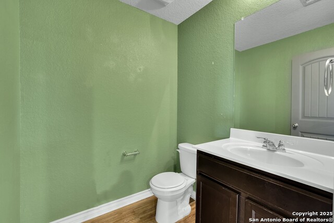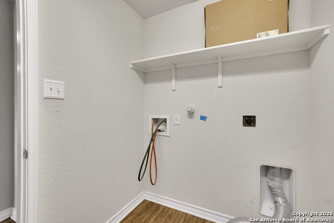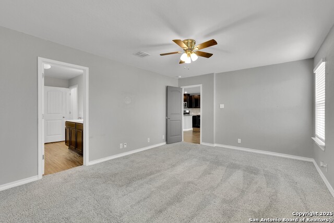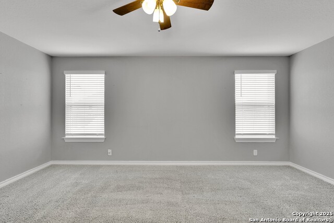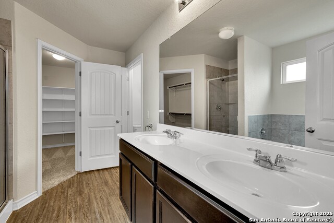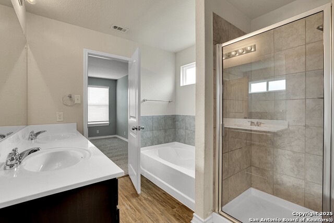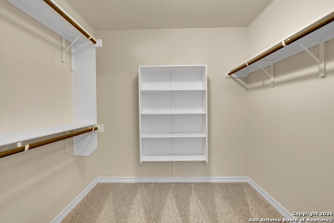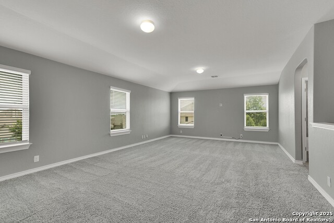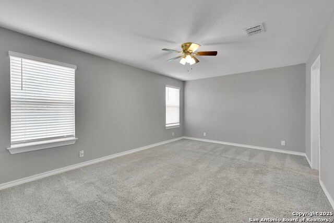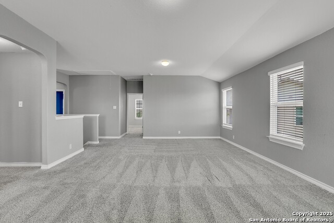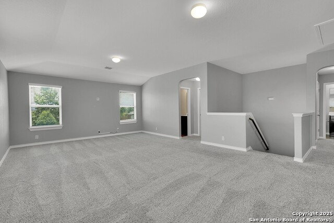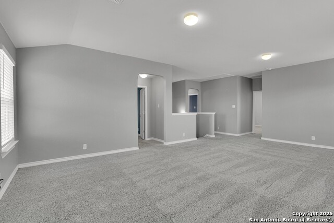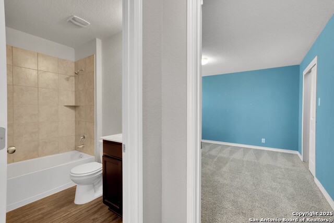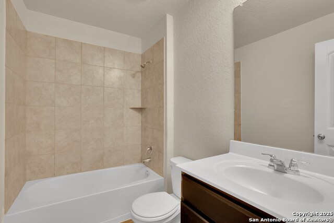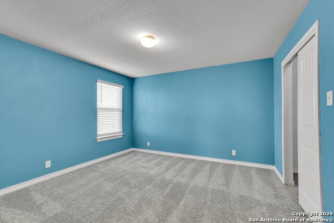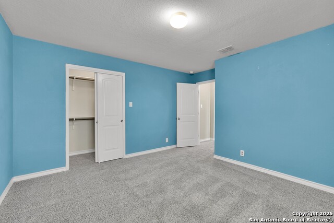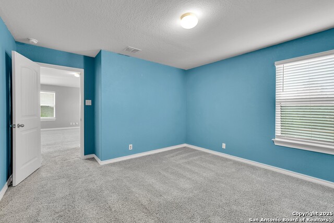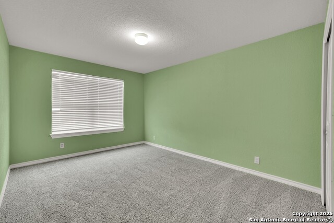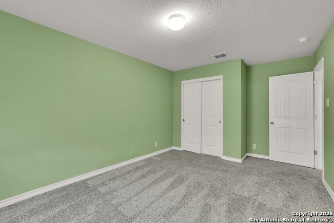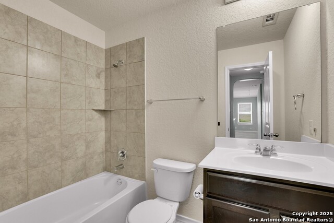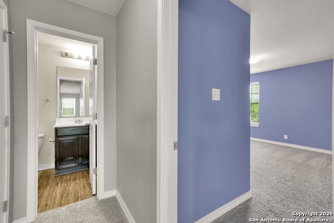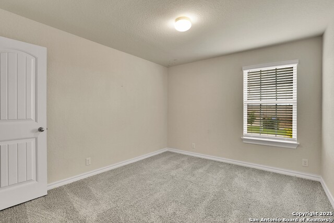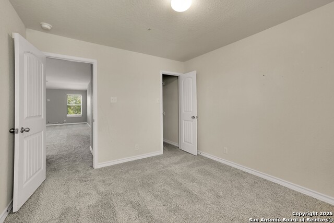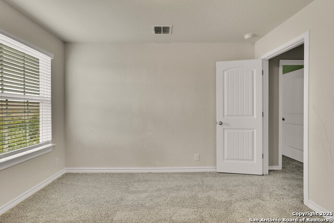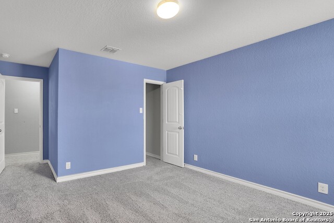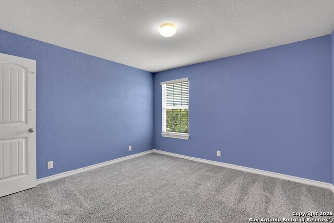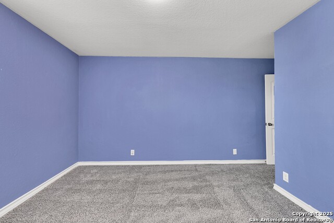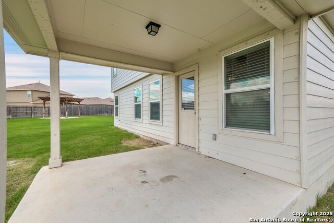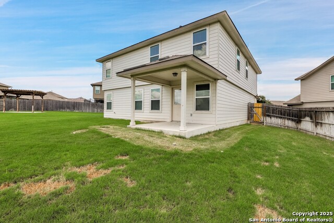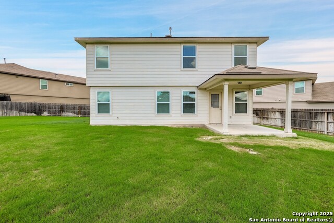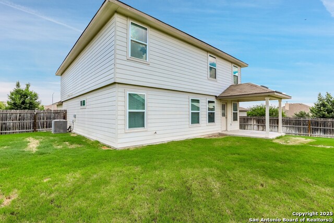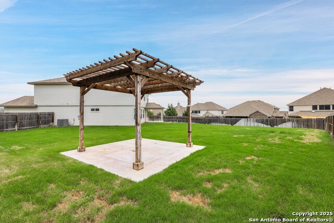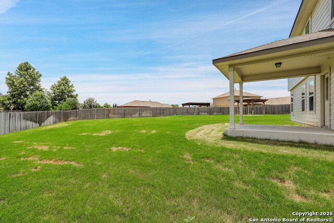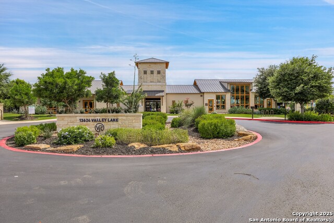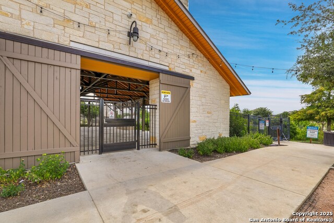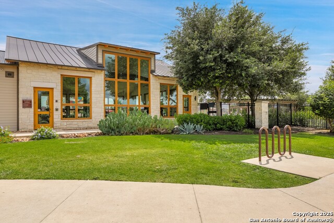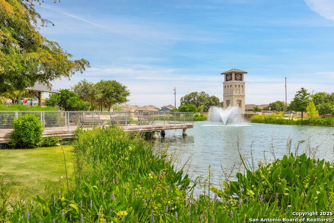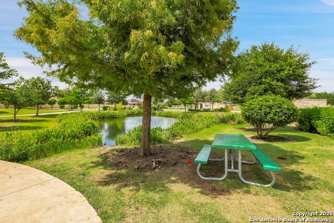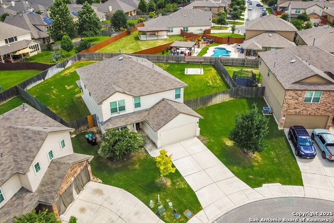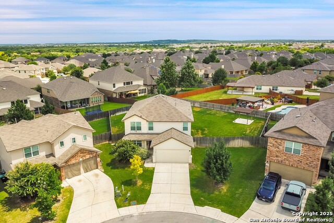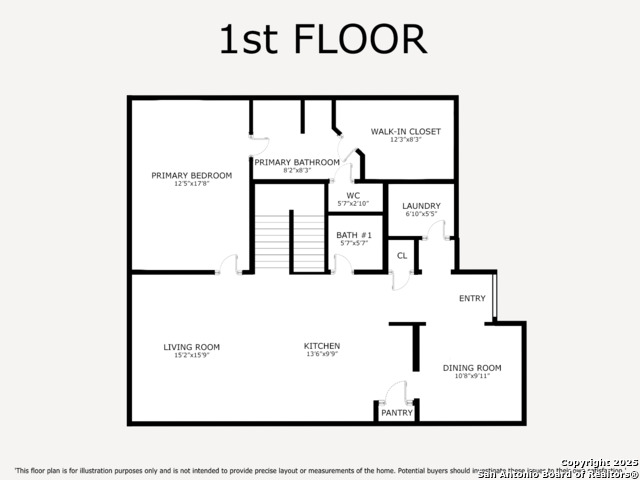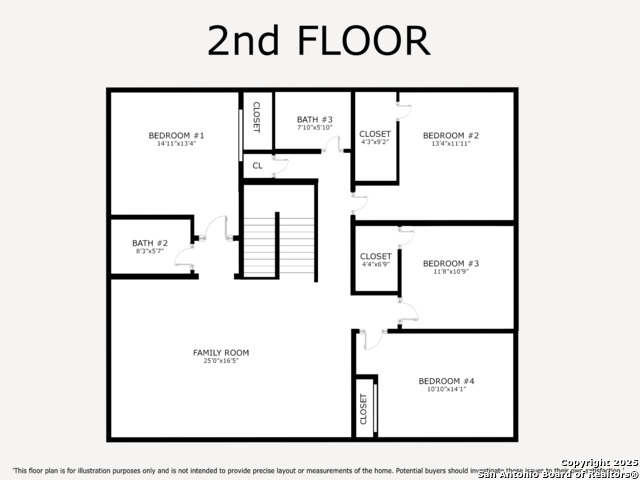9302 Cord Grass, San Antonio, TX 78254
Property Photos
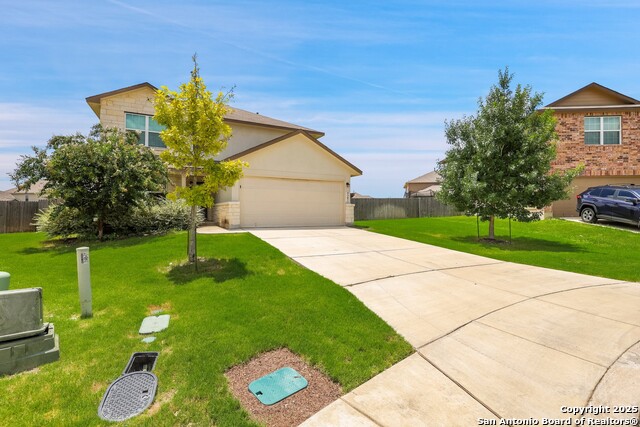
Would you like to sell your home before you purchase this one?
Priced at Only: $337,500
For more Information Call:
Address: 9302 Cord Grass, San Antonio, TX 78254
Property Location and Similar Properties
- MLS#: 1883087 ( Single Residential )
- Street Address: 9302 Cord Grass
- Viewed: 38
- Price: $337,500
- Price sqft: $126
- Waterfront: No
- Year Built: 2019
- Bldg sqft: 2680
- Bedrooms: 5
- Total Baths: 4
- Full Baths: 3
- 1/2 Baths: 1
- Garage / Parking Spaces: 2
- Days On Market: 167
- Additional Information
- County: BEXAR
- City: San Antonio
- Zipcode: 78254
- Subdivision: Valley Ranch
- District: Northside
- Elementary School: Kallison
- Middle School: FOLKS
- High School: Harlan
- Provided by: J.J. Rodriguez Real Estate
- Contact: J.J. Rodriguez
- (210) 601-7074

- DMCA Notice
-
DescriptionReduced in price but not quality* buyers take advantage of this low price for this size home with a big spacious lot**this move in ready home, featuring an open floor plan, situated on a culdesac, in a great neighborhood, is gorgeous with many amenities, and a spacious yard to play and entertain* almost 2700 sf, boasting 5 bedrooms, 3 & 1/2 baths, 2 car garage* the roomy primary bedroom is downstairs & the primary bath features a separate garden tub & shower, double vanities, and a spacious walk in closet*the island kitchen is bright, shiny, & cheery & highly upgraded and has granite countertops, stainless steel appliances, tiled backsplash, an eat in bar, & fine cabinetry* there is a formal dining room for those special dinner occasions* the flooring is upgraded laminate in the entry, formal dining, kitchen, & living areas*there are 4 secondary bedrooms upstairs with 2 full baths* the plush carpeting feels good underneath your feet*the giant game room is super spacious and serves as a second living area* the privacy fenced backyard is almost 1/3 of an acre with lush grass, a covered patio, & a pergola* the hoa amenities center is fabulous and features a community pool, tennis courts, clubhouse, park/playground, jogging trails, & a sports court* this home offers tremendous bang for the buck** some photos are virtually staged**
Payment Calculator
- Principal & Interest -
- Property Tax $
- Home Insurance $
- HOA Fees $
- Monthly -
Features
Building and Construction
- Builder Name: D.R. Horton
- Construction: Pre-Owned
- Exterior Features: 4 Sides Masonry, Stone/Rock, Stucco, Cement Fiber
- Floor: Carpeting, Laminate
- Foundation: Slab
- Kitchen Length: 15
- Other Structures: Pergola
- Roof: Composition
- Source Sqft: Appsl Dist
Land Information
- Lot Description: Cul-de-Sac/Dead End, 1/4 - 1/2 Acre
- Lot Improvements: Street Paved, Curbs, Sidewalks, Fire Hydrant w/in 500'
School Information
- Elementary School: Kallison
- High School: Harlan HS
- Middle School: FOLKS
- School District: Northside
Garage and Parking
- Garage Parking: Two Car Garage
Eco-Communities
- Water/Sewer: Water System, Sewer System
Utilities
- Air Conditioning: One Central
- Fireplace: Not Applicable
- Heating Fuel: Natural Gas
- Heating: Central
- Recent Rehab: Yes
- Utility Supplier Elec: CPS Energy
- Utility Supplier Gas: CPS Energy
- Utility Supplier Grbge: City
- Utility Supplier Sewer: Saws
- Utility Supplier Water: Saws
- Window Coverings: All Remain
Amenities
- Neighborhood Amenities: Pool, Tennis, Clubhouse, Park/Playground
Finance and Tax Information
- Days On Market: 131
- Home Owners Association Fee: 200
- Home Owners Association Frequency: Quarterly
- Home Owners Association Mandatory: Mandatory
- Home Owners Association Name: VALLEY RANCH COMMUNITY OWNERS ASSOCIATION
- Total Tax: 7078.43
Rental Information
- Currently Being Leased: No
Other Features
- Block: 123
- Contract: Exclusive Right To Sell
- Instdir: Take Galm Road, turn right on High Branch, turn left onto Monument Parke, turn left onto Wichita Parke, turn right onto Jersey Stone, turn left onto Wild Rye, turn right onto Moonshine, turn right onto Bearded Fit, Bearded Fit dead ends into Cord Grass
- Interior Features: Two Living Area, Separate Dining Room, Eat-In Kitchen, Two Eating Areas, Island Kitchen, Breakfast Bar, Game Room, Utility Room Inside, High Ceilings, Open Floor Plan, Pull Down Storage, Cable TV Available, High Speed Internet, Laundry Main Level, Laundry Room, Walk in Closets, Attic - Pull Down Stairs
- Legal Desc Lot: 43
- Legal Description: Cb 4451E (Valley Ranch Ut-13A), Block 123 Lot 43 2020-New Pe
- Miscellaneous: Corporate Owned, Virtual Tour, Cluster Mail Box
- Occupancy: Vacant
- Ph To Show: 210-222-2227
- Possession: Closing/Funding
- Style: Two Story
- Views: 38
Owner Information
- Owner Lrealreb: No
Nearby Subdivisions
Autumn Ridge
Braun Heights
Braun Hollow
Braun Oaks
Braun Point
Braun Point (ns)
Braun Station
Braun Station East
Braun Station West
Brauns Farm
Bricewood
Bricewood/sagebrooke
Bridgewood
Bridgewood Ranch
Camino Bandera
Canyon Parke
Cross Creek
Davis Ranch
Enclave Of Silver Oaks
Finesilver
Geronimo Forest
Green Briar
Guilbeau Gardens
Hills Of Shaenfield
Kallision Ranch
Kallison Ranch
Kallison Ranch Ii - Bexar Coun
Laura Heights
Laura Heights Pud
Mccrary Tr Un 3
Meadows At Bridgewood
Mystic Park
Mystic Park Sub
Oak Grove
Oasis
Prescott Oaks
Prescott Oaks Ut-1
Remuda Ranch
Remuda Ranch North Subd
Rosemont Hill
Sagebrooke
Shaenfield Place
Silver Canyon
Silver Oaks
Silver Oaks Ii
Silverbrook
Stillwater Ranch
Stillwater Ranch 3
Stonefield
Stonefield/oaks Of Ns
Talise De Culebra
The Meadows Of Silver Oaks
The Orchards At Valley Ranch
Townsquare
Tribute Ranch
Valley Ranch
Valley Ranch - Bexar County
Waterwheel
Waterwheel Unit 1 Phase 1
Waterwheel Unit 1 Phase 2
Waterwheel/waterwheel Hilltop
Wildhorse
Wildhorse At Tausch Farms
Wildhorse Vista
Wind Gate Ranch
Woods End
