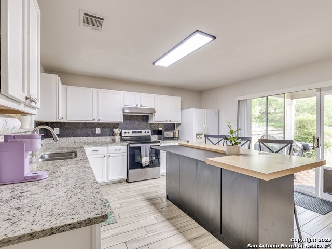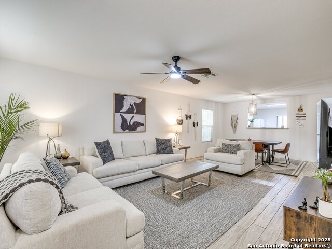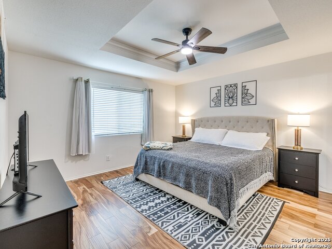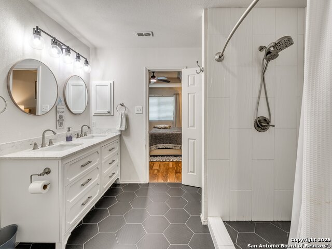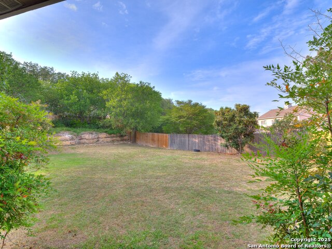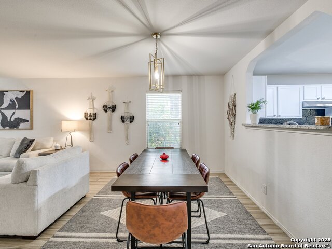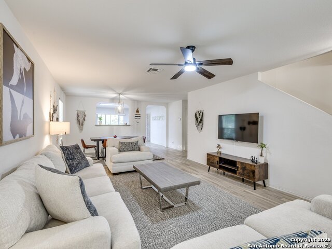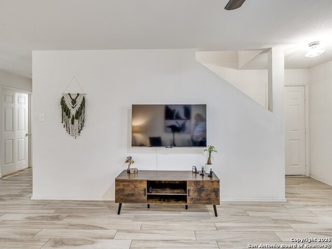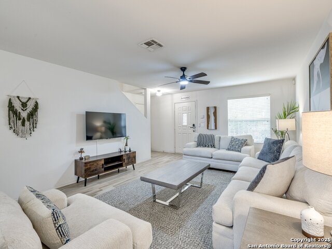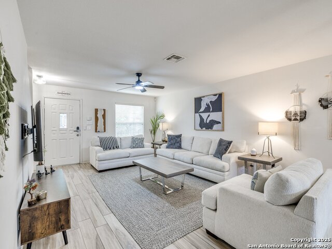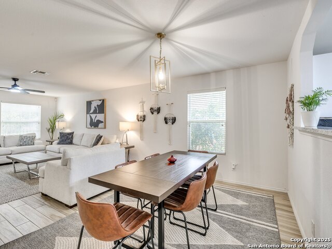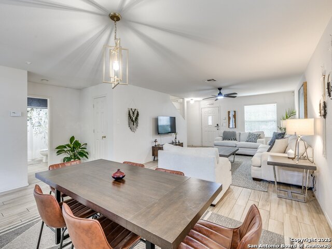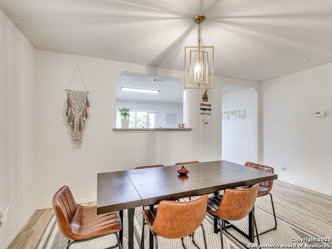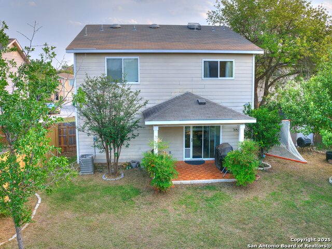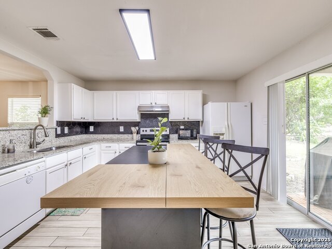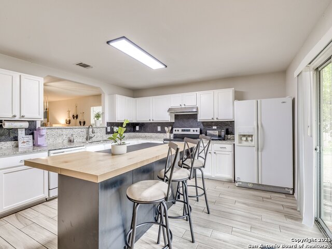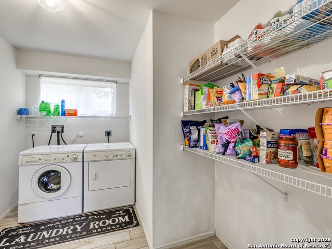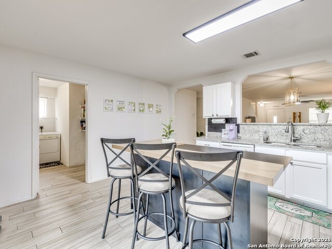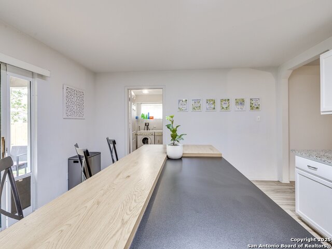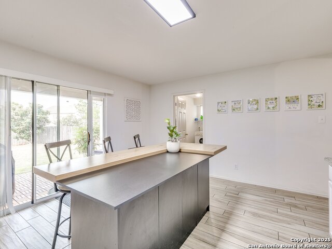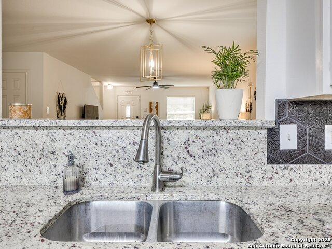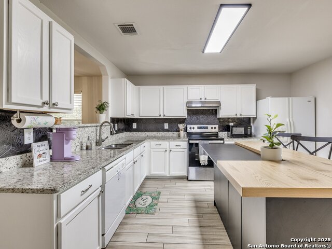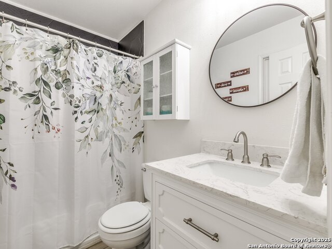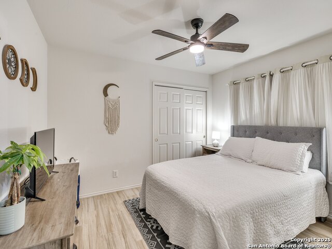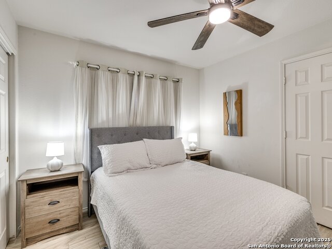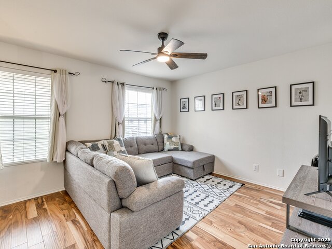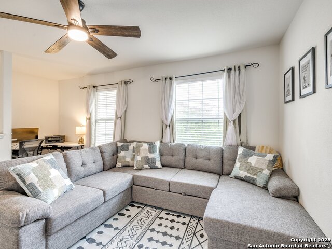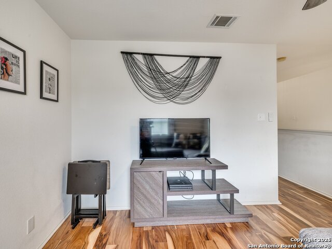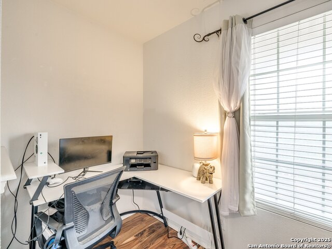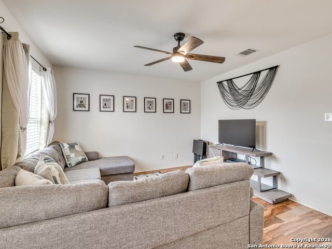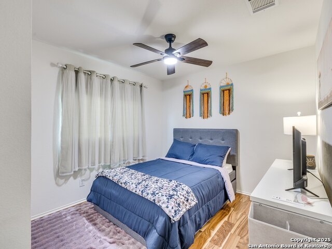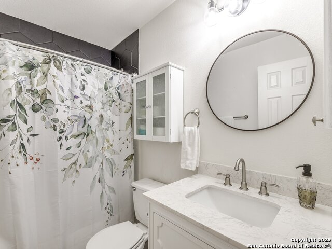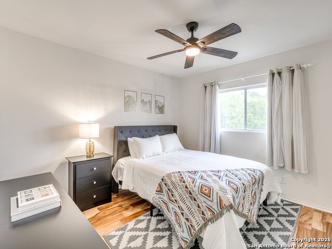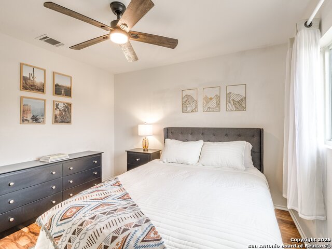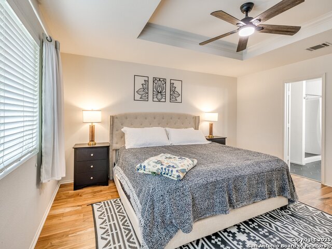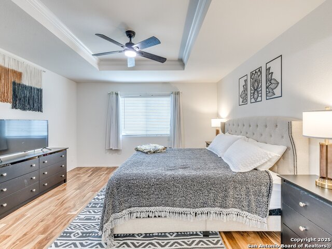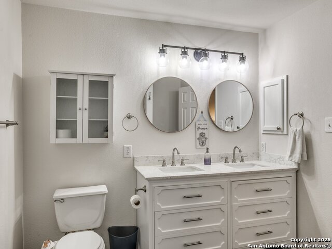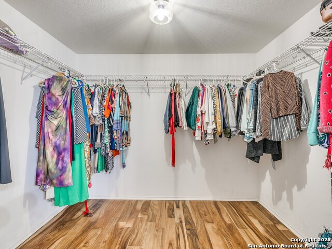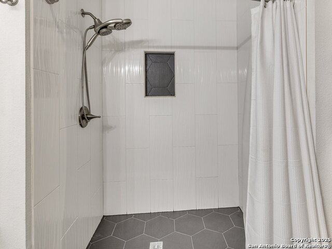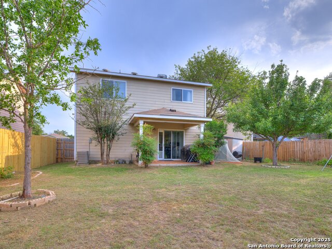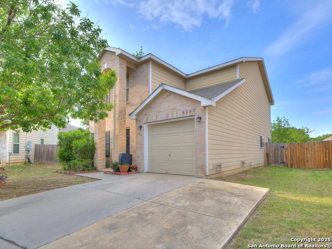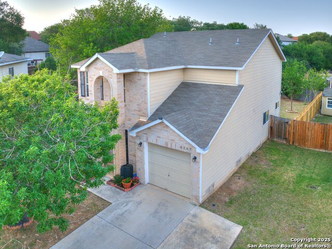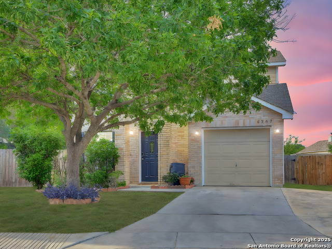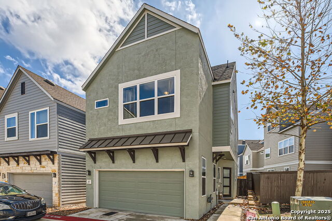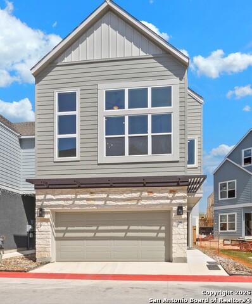6267 Cypress Cir, San Antonio, TX 78240
Property Photos
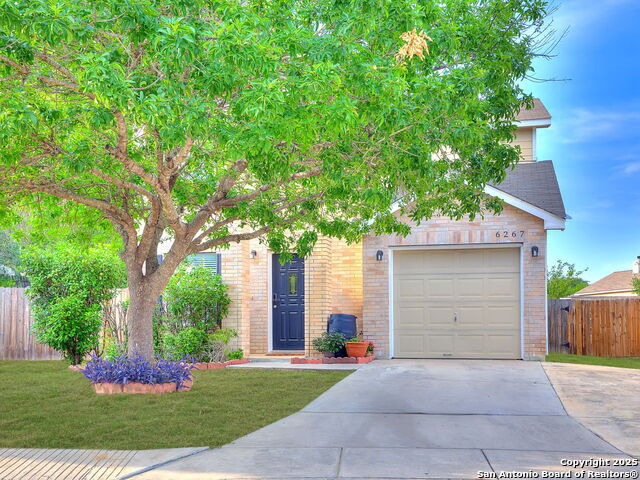
Would you like to sell your home before you purchase this one?
Priced at Only: $325,000
For more Information Call:
Address: 6267 Cypress Cir, San Antonio, TX 78240
Property Location and Similar Properties
- MLS#: 1870150 ( Single Residential )
- Street Address: 6267 Cypress Cir
- Viewed: 178
- Price: $325,000
- Price sqft: $159
- Waterfront: No
- Year Built: 2003
- Bldg sqft: 2044
- Bedrooms: 4
- Total Baths: 3
- Full Baths: 3
- Garage / Parking Spaces: 1
- Days On Market: 99
- Additional Information
- County: BEXAR
- City: San Antonio
- Zipcode: 78240
- Subdivision: Cypress Hollow
- District: Northside
- Elementary School: Call District
- Middle School: Call District
- High School: Call District
- Provided by: RE/MAX Associates Boerne
- Contact: Kara Carson
- (210) 781-0240

- DMCA Notice
-
DescriptionThis charming home, situated on an oversized cul de sac lot, boasts an array of luxurious upgrades. The interior features elegant granite and marble countertops, a combination of tile and wood flooring, a spacious walk in primary shower, and generous walk in closets. Enjoy upgraded lighting throughout, a large center island in the kitchen, and an inviting open floor plan. For added convenience, a full bedroom and bath are located downstairs. The exterior offers a covered patio, a privacy fence, established fruit trees, a water softener, a shed, and an attractive rock wall. This home is conveniently located near the Medical Center, USAA, and UTSA, and is part of the highly regarded Northside ISD.
Payment Calculator
- Principal & Interest -
- Property Tax $
- Home Insurance $
- HOA Fees $
- Monthly -
Features
Building and Construction
- Apprx Age: 22
- Builder Name: Unknown
- Construction: Pre-Owned
- Exterior Features: Brick, Cement Fiber
- Floor: Carpeting, Ceramic Tile, Wood
- Foundation: Slab
- Kitchen Length: 16
- Roof: Composition
- Source Sqft: Appsl Dist
School Information
- Elementary School: Call District
- High School: Call District
- Middle School: Call District
- School District: Northside
Garage and Parking
- Garage Parking: One Car Garage
Eco-Communities
- Energy Efficiency: Programmable Thermostat, Ceiling Fans
- Water/Sewer: Water System
Utilities
- Air Conditioning: One Central
- Fireplace: Not Applicable
- Heating Fuel: Electric
- Heating: Central
- Recent Rehab: No
- Window Coverings: Some Remain
Amenities
- Neighborhood Amenities: None
Finance and Tax Information
- Days On Market: 34
- Home Owners Association Fee: 125
- Home Owners Association Frequency: Semi-Annually
- Home Owners Association Mandatory: Mandatory
- Home Owners Association Name: CYPRESS HOLLOW HOMEOWNERS ASSOCIATION, INC
- Total Tax: 6593
Rental Information
- Currently Being Leased: No
Other Features
- Accessibility: Level Lot, First Floor Bath, Full Bath/Bed on 1st Flr, First Floor Bedroom
- Contract: Exclusive Right To Sell
- Instdir: I-10 to Huebner, Huebner to Cypress Hollow, Cypress Hollow to Cypress Cir
- Interior Features: Two Living Area, Separate Dining Room, Eat-In Kitchen, Island Kitchen, Breakfast Bar, Walk-In Pantry, Utility Room Inside, Secondary Bedroom Down, 1st Floor Lvl/No Steps, Open Floor Plan, Laundry Lower Level, Laundry Room, Walk in Closets
- Legal Desc Lot: 68
- Legal Description: Ncb 17234 Blk 2 Lot 68 Cypress Hollow Ut-1
- Occupancy: Owner
- Ph To Show: 210-222-2227
- Possession: Closing/Funding
- Style: Two Story
- Views: 178
Owner Information
- Owner Lrealreb: No
Similar Properties
Nearby Subdivisions
Alamo Farmsteads
Apple Creek
Bluffs At Westchase
Canterfield
Country View
Country View Village
Cypress Hollow
Cypress Trails
Echo Creek
Eckhert Crossing
Elmridge
Enclave Of Rustic Oaks
Forest Meadows
Forest Meadows Ns
Forest Oaks
French Creek Village
John Marshall
Kenton Place
Kenton Place Two
Leon Valley
Lincoln Park
Linkwood
Lost Oaks
Marshall Meadows
Mount Laurel
Oak Bluff
Oak Hills Terrace
Oakhills Terrace
Oakhills Terrace - Bexar Count
Oakland Estates
Oaks Of French Creek
Pavona Place
Pecan Hill
Pembroke Farms
Pembroke Village
Prue Bend
Retreat At Glen Heather
Retreat At Oak Hills
Rockwell Village
Rowley Gardens
Stoney Farms
Summerwind
Summerwood
Terra View Townhomes
The Enclave At Whitby
The Landing At French Creek
The Preserve @ Research Enclav
The Villas At Kenton Pla
Villamanta
Villamanta Condominiums
Villas At Northgate
Villas At Roanoke
Villas Of Oakcreek
Wellesley Manor
Westfield
Whisper Creek
Wildwood
Wildwood One


