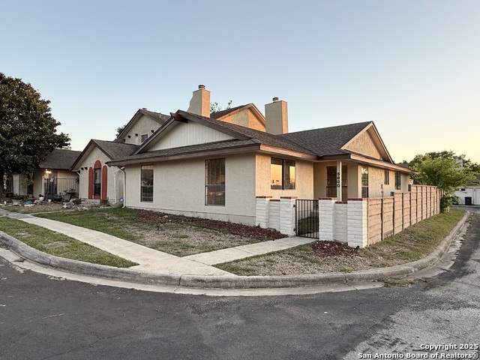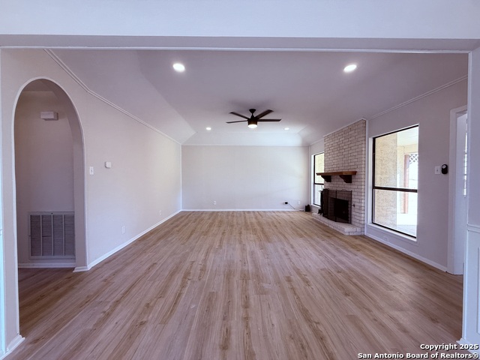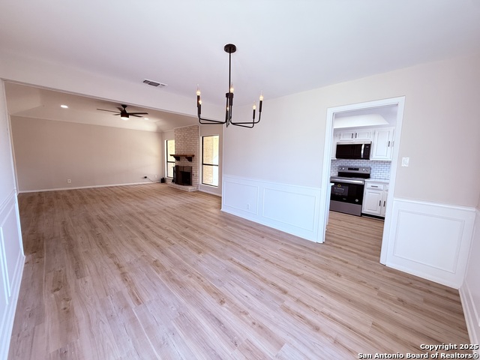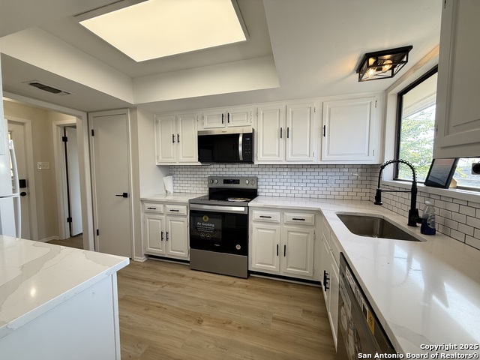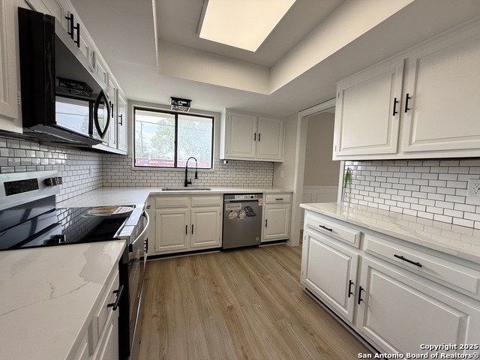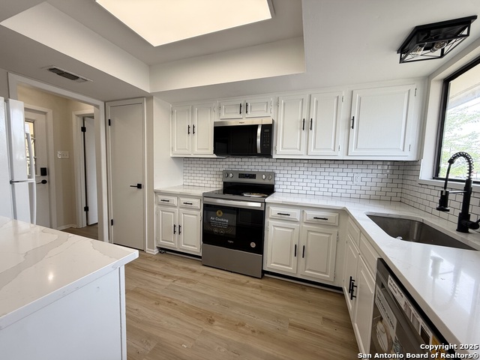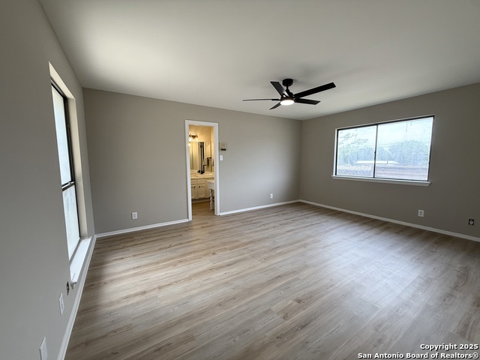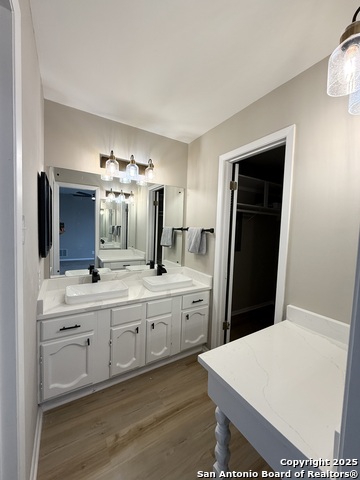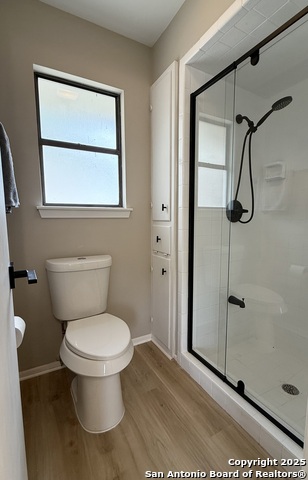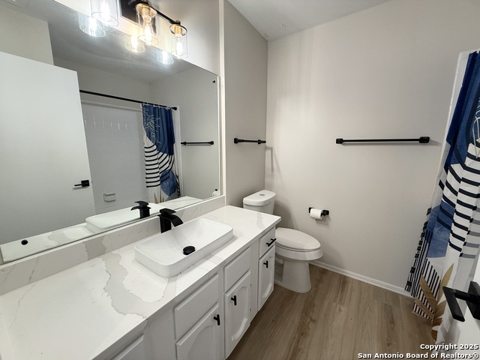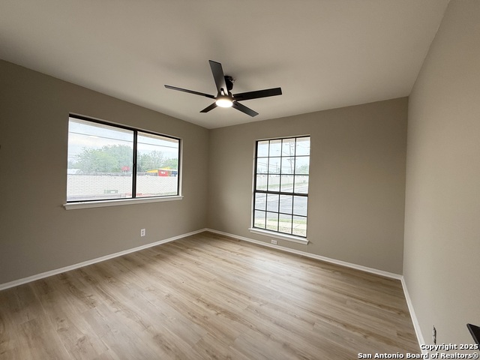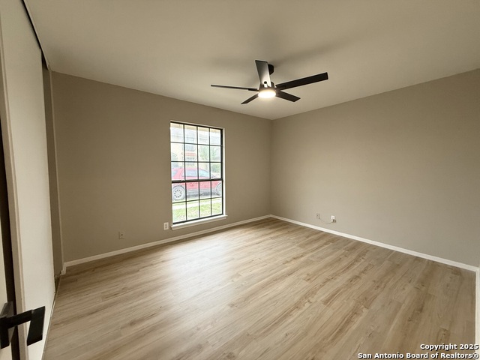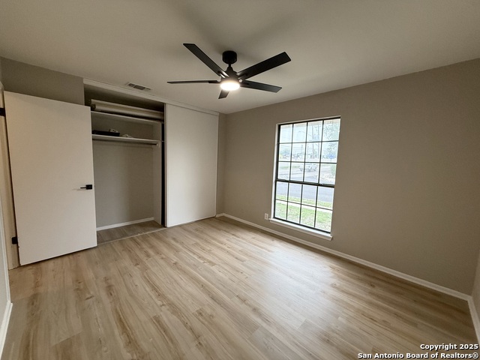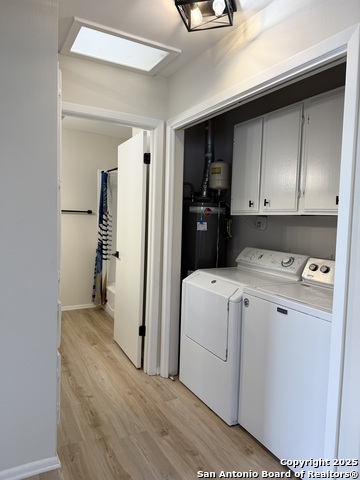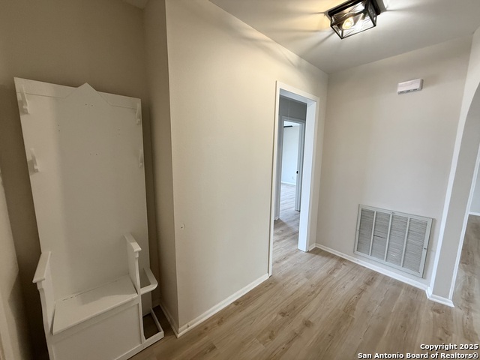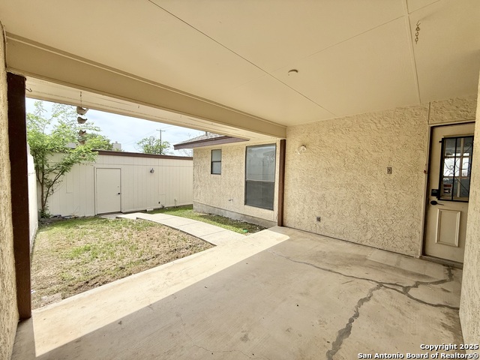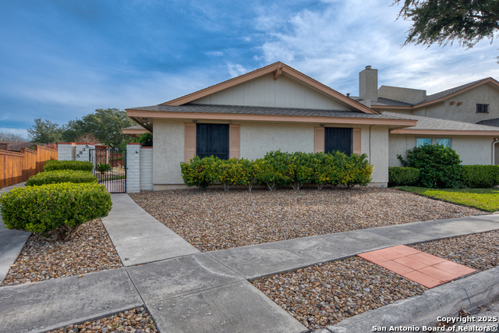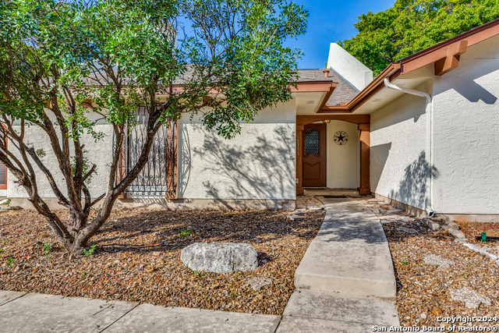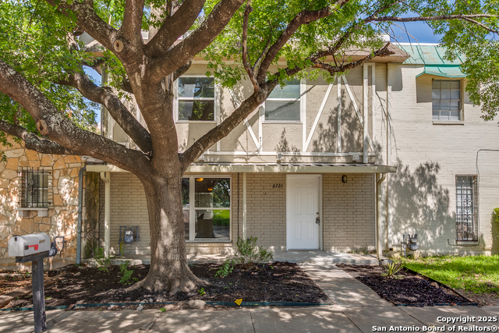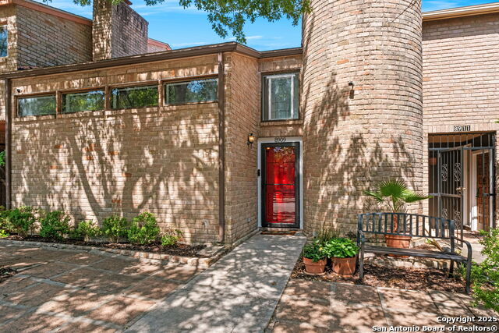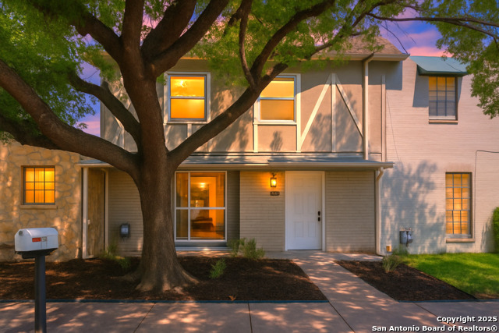5800 Royal Bnd, San Antonio, TX 78239
Property Photos
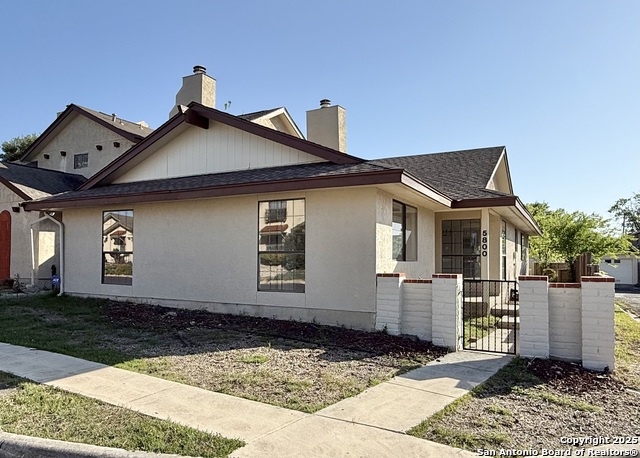
Would you like to sell your home before you purchase this one?
Priced at Only: $229,000
For more Information Call:
Address: 5800 Royal Bnd, San Antonio, TX 78239
Property Location and Similar Properties
- MLS#: 1861022 ( Single Residential )
- Street Address: 5800 Royal Bnd
- Viewed: 57
- Price: $229,000
- Price sqft: $136
- Waterfront: No
- Year Built: 1978
- Bldg sqft: 1680
- Bedrooms: 3
- Total Baths: 2
- Full Baths: 2
- Garage / Parking Spaces: 2
- Days On Market: 99
- Additional Information
- County: BEXAR
- City: San Antonio
- Zipcode: 78239
- Subdivision: Royal Ridge
- District: North East I.S.D.
- Elementary School: Royal Ridge
- Middle School: White Ed
- High School: Roosevelt
- Provided by: Real Broker, LLC
- Contact: Brady Fabacher
- (337) 326-8989

- DMCA Notice
-
DescriptionWelcome to 5800 Royal Bend! Freshly Updated (even new HVAC) highly desirable Single Story End Unit in Royal Ridge! Enjoy the low maintenance lifestyle with this spacious 3BR/2BA home with fenced yard and oversized 2 car garage, that's been renewed for you! Featuring all NEW HVAC (6/25), high end appliances (including air fry stove & ultra quiet dishwasher), quartz countertops, "Lifeproof" flooring throughout, even new added attic insulation to keep you cool for less! Additional highlights: Cozy gas/wood burning fireplace, walk in master closet, large back patio, Prime CENTRAL LOCATION and nearby community pool, tennis courts, and clubhouse. Easy access to I 35, Wurzbach Pkwy & Loop 1604. Convenient to Randolph AFB, Fort Sam, shopping, dining, airport, and downtown SA!
Payment Calculator
- Principal & Interest -
- Property Tax $
- Home Insurance $
- HOA Fees $
- Monthly -
Features
Building and Construction
- Apprx Age: 47
- Builder Name: FENTRESS
- Construction: Pre-Owned
- Exterior Features: Asbestos Shingle
- Floor: Vinyl
- Foundation: Slab
- Kitchen Length: 16
- Other Structures: Shed(s), Storage, Workshop
- Roof: Composition
- Source Sqft: Appsl Dist
Land Information
- Lot Description: Corner, Cul-de-Sac/Dead End
- Lot Improvements: Street Paved, Street Gutters, Sidewalks
School Information
- Elementary School: Royal Ridge
- High School: Roosevelt
- Middle School: White Ed
- School District: North East I.S.D.
Garage and Parking
- Garage Parking: Two Car Garage
Eco-Communities
- Water/Sewer: Water System, Sewer System
Utilities
- Air Conditioning: One Central
- Fireplace: Living Room
- Heating Fuel: Natural Gas
- Heating: Central
- Window Coverings: All Remain
Amenities
- Neighborhood Amenities: Pool, Tennis, Clubhouse, Park/Playground
Finance and Tax Information
- Days On Market: 106
- Home Owners Association Fee: 43
- Home Owners Association Frequency: Monthly
- Home Owners Association Mandatory: Mandatory
- Home Owners Association Name: ROYAL RIDGE HOA PATIO HOMES 1
- Total Tax: 1180.75
Other Features
- Contract: Exclusive Right To Sell
- Instdir: from Live Oak are take I35 south, take the Judson Rd exit and turn left. turn right on Randolph and go 1.7 miles then turn left on royal ridge dr, then turn left on royal bend, go to the end on left at 5800 Royal Bend.
- Interior Features: One Living Area, Liv/Din Combo
- Legal Description: Ncb 16501 Blk 3 Lot 1
- Occupancy: Vacant
- Ph To Show: 2102222227
- Possession: Closing/Funding
- Style: One Story
- Views: 57
Owner Information
- Owner Lrealreb: Yes
Similar Properties
Nearby Subdivisions


