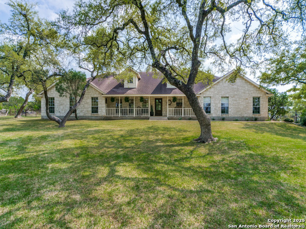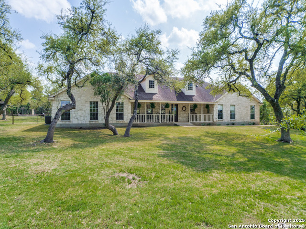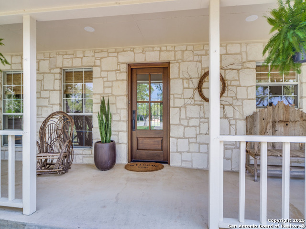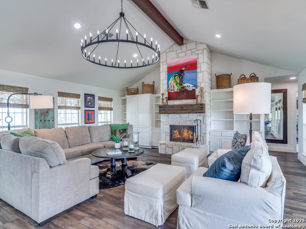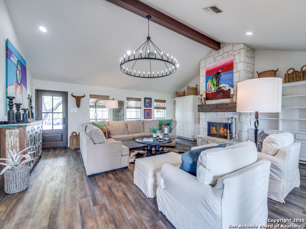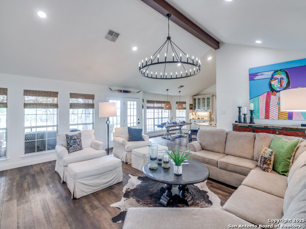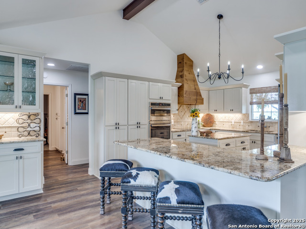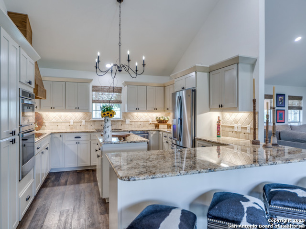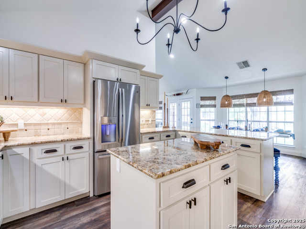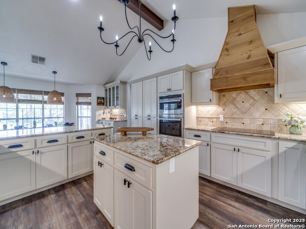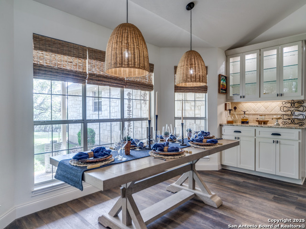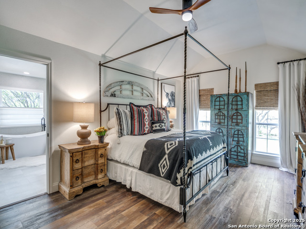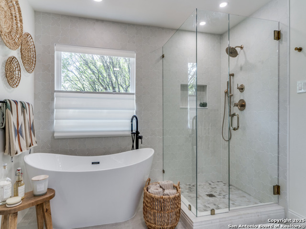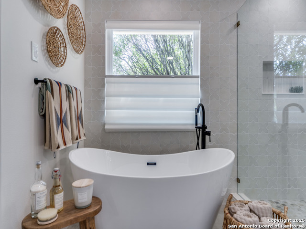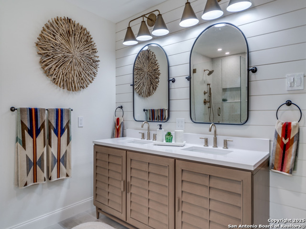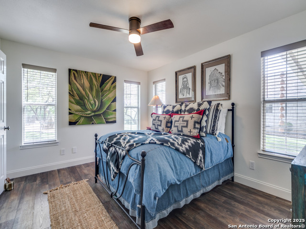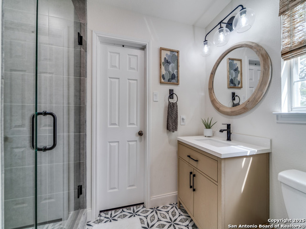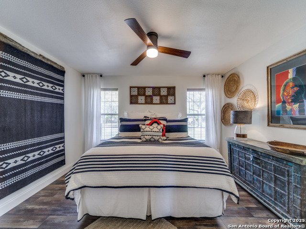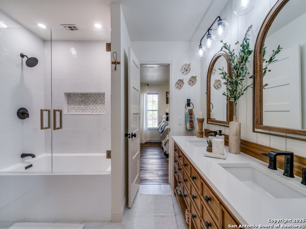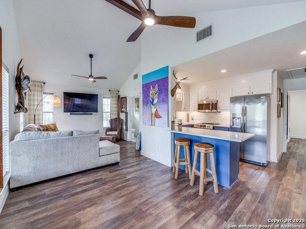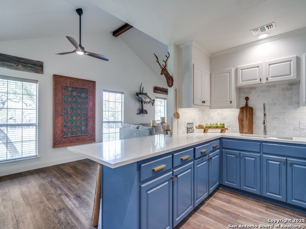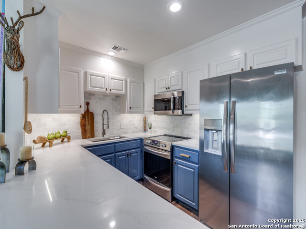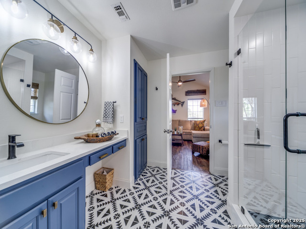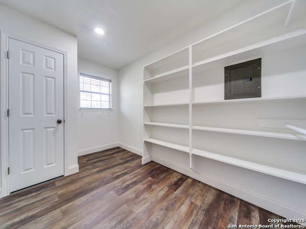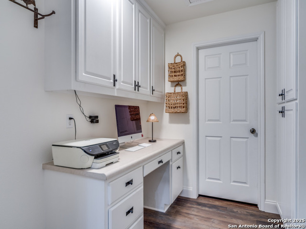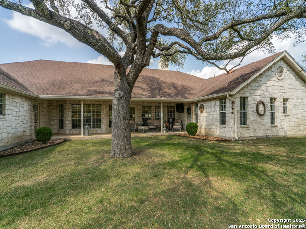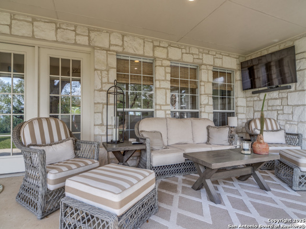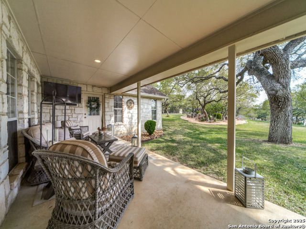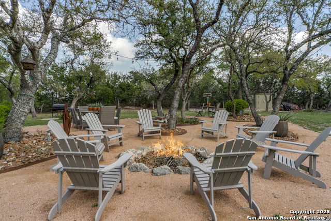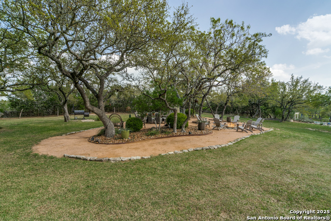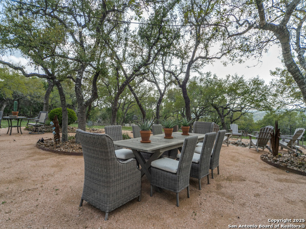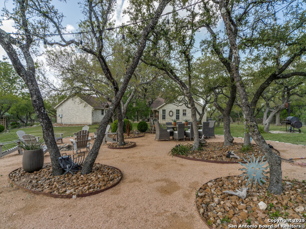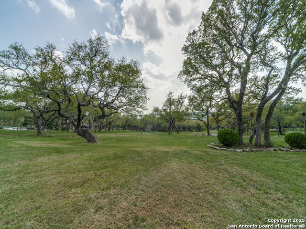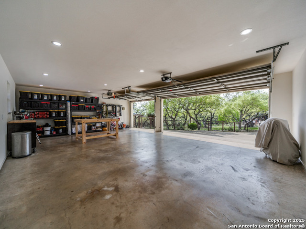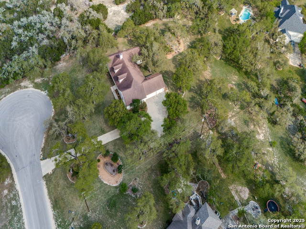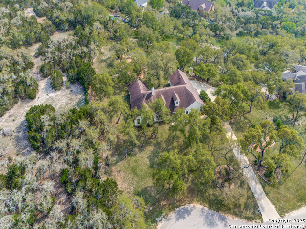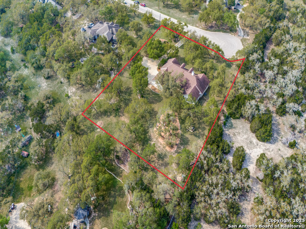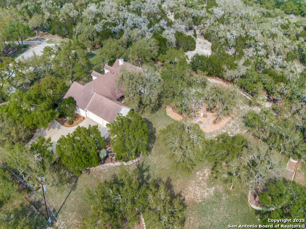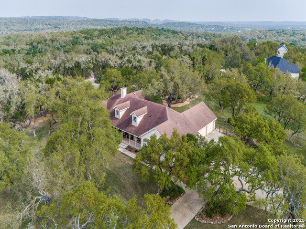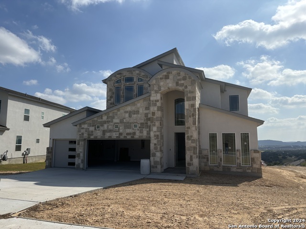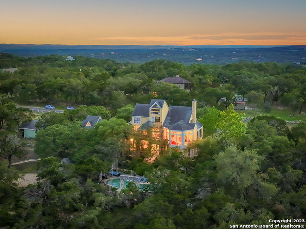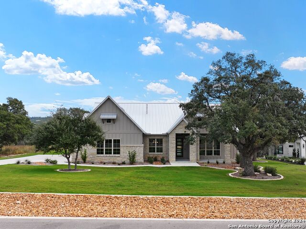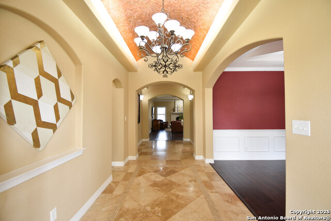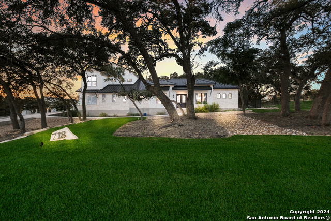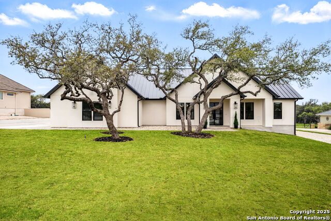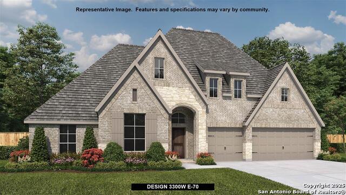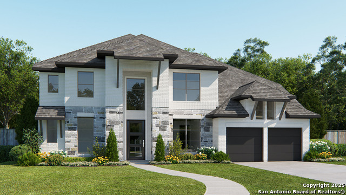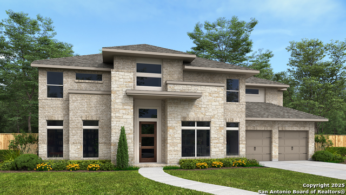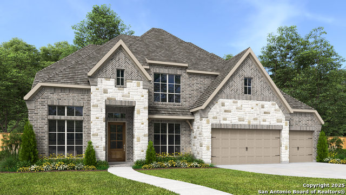772 Lost Creek Dr, Bulverde, TX 78163
Property Photos
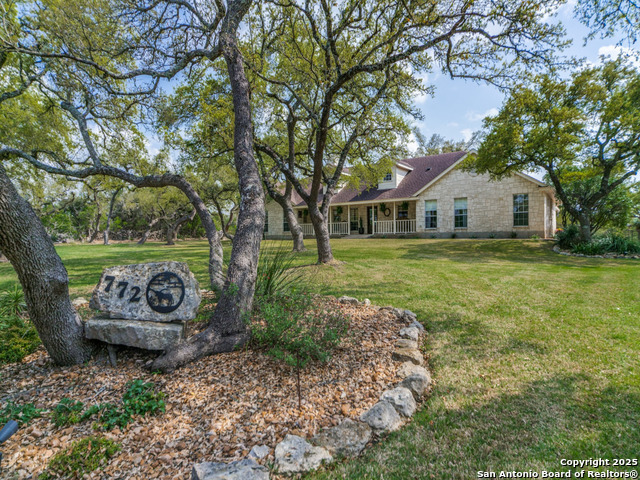
Would you like to sell your home before you purchase this one?
Priced at Only: $950,000
For more Information Call:
Address: 772 Lost Creek Dr, Bulverde, TX 78163
Property Location and Similar Properties
- MLS#: 1855688 ( Single Residential )
- Street Address: 772 Lost Creek Dr
- Viewed: 16
- Price: $950,000
- Price sqft: $302
- Waterfront: No
- Year Built: 1999
- Bldg sqft: 3145
- Bedrooms: 4
- Total Baths: 4
- Full Baths: 4
- Garage / Parking Spaces: 3
- Days On Market: 15
- Additional Information
- County: COMAL
- City: Bulverde
- Zipcode: 78163
- Subdivision: Comal Trace
- District: Comal
- Elementary School: Bill Brown
- Middle School: Smiton Valley
- High School: Smiton Valley
- Provided by: JB Goodwin, REALTORS
- Contact: Sue Baillio
- (210) 860-7850

- DMCA Notice
-
DescriptionOpen house Saturday, April 19, 1 pm 3 pm.Welcome to 772 Lost Creek Dr, a beautifully renovated single story, ranch style home. Offering modern upgrades, generous living space, and an attached casita perfect for multi generational living or a media room. Each of the 4 bedrooms and 4 baths have quality updates and renovations with today's trends in mind. The living area is a great gathering spot that shares space with the dining room, the open kitchen, and the breakfast bar. The fireplace adds a cozy ambiance. This kitchen has been updated with newer top notch appliances, check out the custom vent hood (2024)! Luxury vinyl flooring in the entire home was added in 2022 (no carpet anywhere). Custom window coverings are the perfect decor while allowing lots of natural light. You will appreciate all the newer lighting fixtures, fans, and hardware. All interior completely painted (2024). The office with a computer desk is tucked away close to the kitchen. The extra special attached casita includes a full bath, a complete kitchen, and has its own private entrance it could be used as guest quarters or a gameroom. The 1.45 ac lot is well groomed in the front and back yards and has almost full coverage sprinklers. The trees are majestic and have been well cared for. There are several gathering areas in the backyard perfect for outdoor entertaining. This lot has plenty of room for a pool if you choose. The cul de sac lot and the private ranch that buffers one side of the lot will provide extra privacy. A 3 car garage has ample space for 2 large vehicles, and the 3rd bay has an area for a workshop, workout room, or extra vehicle parking.
Payment Calculator
- Principal & Interest -
- Property Tax $
- Home Insurance $
- HOA Fees $
- Monthly -
Features
Building and Construction
- Apprx Age: 26
- Builder Name: Andy Boss - Boss Homes
- Construction: Pre-Owned
- Exterior Features: 4 Sides Masonry, Stone/Rock
- Floor: Laminate
- Foundation: Slab
- Kitchen Length: 15
- Roof: Composition
- Source Sqft: Appsl Dist
Land Information
- Lot Description: Cul-de-Sac/Dead End, County VIew, 1 - 2 Acres, Mature Trees (ext feat)
- Lot Improvements: Street Paved, Fire Hydrant w/in 500'
School Information
- Elementary School: Bill Brown
- High School: Smithson Valley
- Middle School: Smithson Valley
- School District: Comal
Garage and Parking
- Garage Parking: Three Car Garage, Attached, Side Entry
Eco-Communities
- Energy Efficiency: 13-15 SEER AX, Double Pane Windows, Energy Star Appliances, Radiant Barrier, Ceiling Fans
- Green Features: Drought Tolerant Plants, Low Flow Commode, EF Irrigation Control
- Water/Sewer: Water System, Septic
Utilities
- Air Conditioning: One Central, Heat Pump
- Fireplace: One, Living Room
- Heating Fuel: Electric
- Heating: Central, Heat Pump, 1 Unit
- Window Coverings: Some Remain
Amenities
- Neighborhood Amenities: Park/Playground, Basketball Court
Finance and Tax Information
- Days On Market: 11
- Home Owners Association Fee: 346
- Home Owners Association Frequency: Annually
- Home Owners Association Mandatory: Mandatory
- Home Owners Association Name: COMAL TRACE HOA
- Total Tax: 10965.32
Rental Information
- Currently Being Leased: No
Other Features
- Accessibility: 2+ Access Exits, Int Door Opening 32"+, Ext Door Opening 36"+, 36 inch or more wide halls, Hallways 42" Wide, Doors-Swing-In, Entry Slope less than 1 foot, No Steps Down
- Contract: Exclusive Right To Sell
- Instdir: Hwy 281 N exit Hwy 46, turn right, at first stop light turn right onto Stahl Rd, left onto Lost Creek
- Interior Features: Two Living Area, Separate Dining Room, Eat-In Kitchen, Two Eating Areas, Island Kitchen, Breakfast Bar, Study/Library, Utility Room Inside, 1st Floor Lvl/No Steps, High Ceilings, Open Floor Plan, Maid's Quarters, Pull Down Storage, Cable TV Available, High Speed Internet, Laundry Room, Walk in Closets, Attic - Partially Finished
- Legal Desc Lot: 42
- Legal Description: Comal Trace 2, Lot 42
- Miscellaneous: Cluster Mail Box, School Bus
- Occupancy: Owner
- Ph To Show: 210 2222227
- Possession: Closing/Funding
- Style: Texas Hill Country
- Views: 16
Owner Information
- Owner Lrealreb: No
Similar Properties
Nearby Subdivisions
4s Ranch
4s Ranch 6a
Acacia Ranch
Belle Oaks
Belle Oaks Ranch
Belle Oaks Ranch Phase 1
Belle Oaks Ranch Phase Ii
Belle Oaks Ranch Phase Viii
Brand Ranch
Bulverde Estates
Bulverde Estates 2
Bulverde Hills
Bulverde Hills 1
Canyon View Acres
Centennial Ridge
Comal Trace
Copper Canyon
Edgebrook
Edgewood
Hidden Trails
Hybrid Ranches
Johnson Ranch
Johnson Ranch - Comal
Johnson Ranch Sub Ph 2 Un 3
Johnson Ranch-comal
Karen Estates
Lomas Escondidas
Monteola
N/a
Not In Defined Subdivision
Oak Cliff Acres
Oak Village North
Rim Rock Ranch
Saddleridge
Stonefield
Stoney Creek
Stoney Ridge
Ventana


