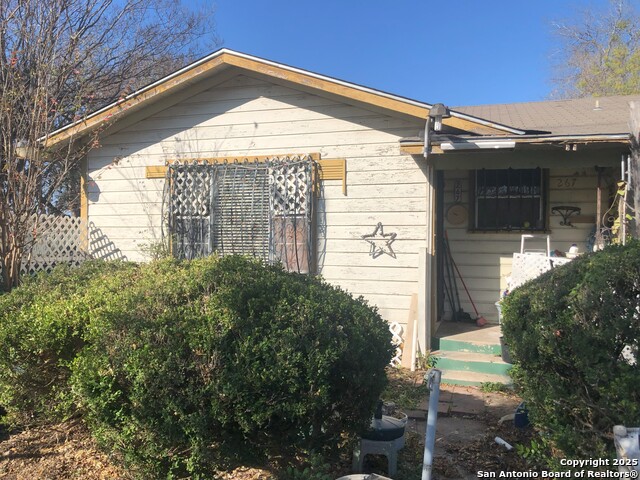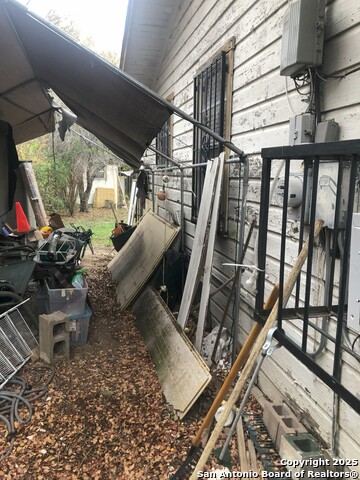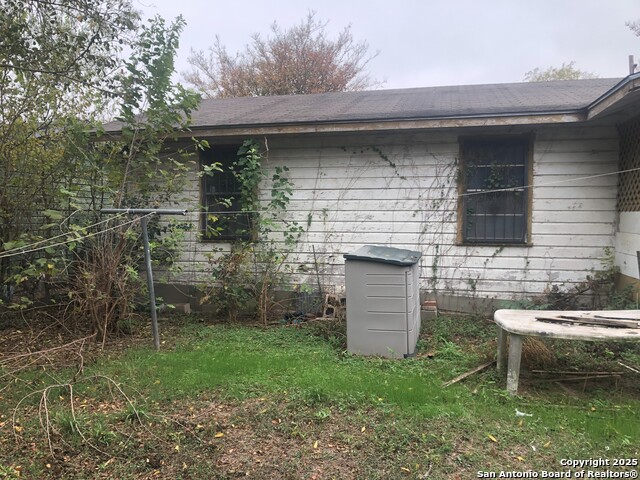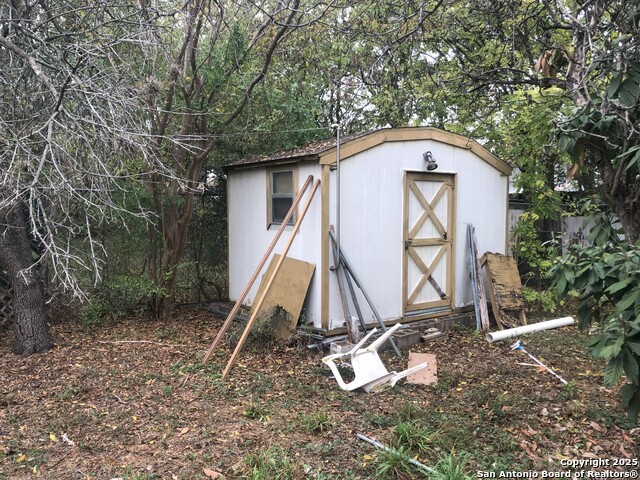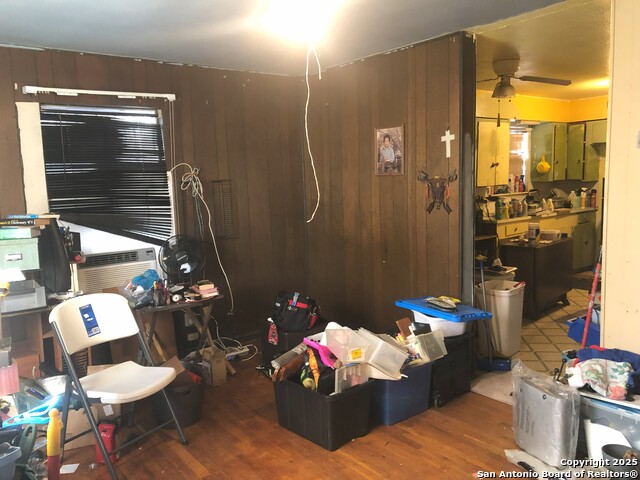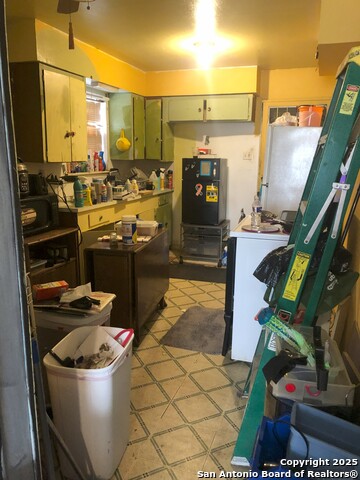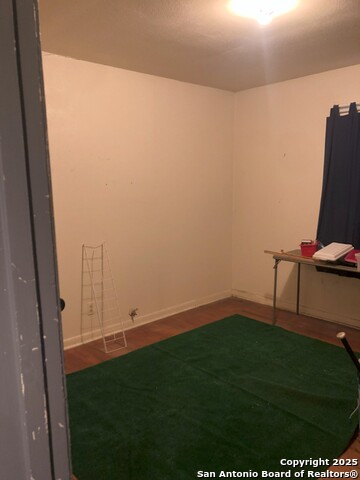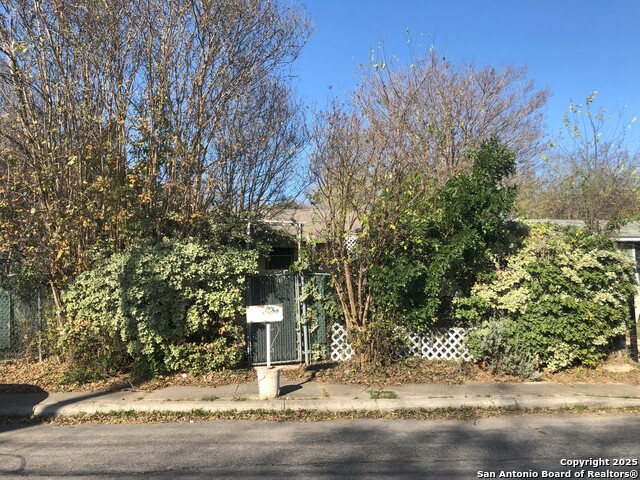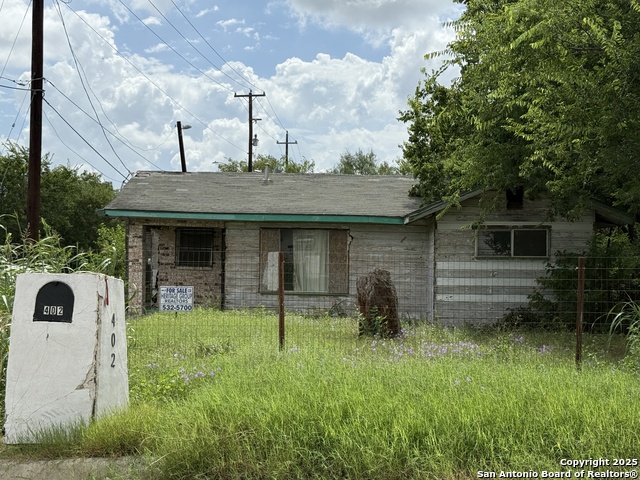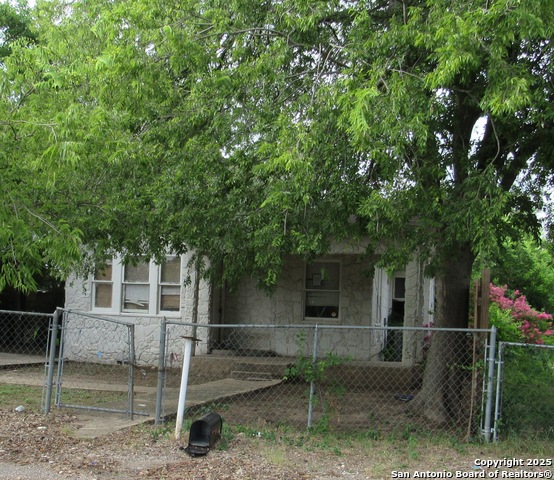267 Dorie St, San Antonio, TX 78220
Property Photos
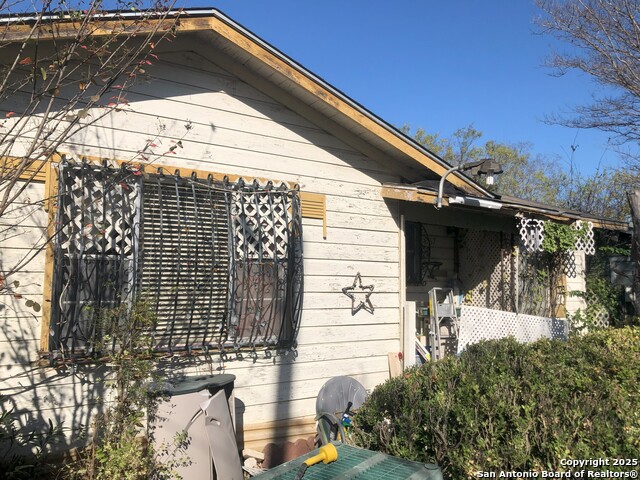
Would you like to sell your home before you purchase this one?
Priced at Only: $89,000
For more Information Call:
Address: 267 Dorie St, San Antonio, TX 78220
Property Location and Similar Properties
- MLS#: 1832762 ( Single Residential )
- Street Address: 267 Dorie St
- Viewed: 338
- Price: $89,000
- Price sqft: $95
- Waterfront: No
- Year Built: 1967
- Bldg sqft: 932
- Bedrooms: 2
- Total Baths: 1
- Full Baths: 1
- Garage / Parking Spaces: 1
- Days On Market: 205
- Additional Information
- County: BEXAR
- City: San Antonio
- Zipcode: 78220
- Subdivision: Wheatley Heights
- District: San Antonio I.S.D.
- Elementary School: Saisd
- Middle School: Davis
- High School: Sam Houston
- Provided by: Premier Realty Group
- Contact: Steve Mendoza
- (210) 363-1777

- DMCA Notice
-
DescriptionNice fixer Upper with great bones; nice hardwood floors. Great location by ATT Center; easy on/off IH 10 & Loop 410. Please Note: Home is occupied by elderly homeowner; please knock & excuse clutter. Offered strictly "AS IS". Seller is also selling separate lot next door (MLS#18327620) Lot is 50x120 with existing slab. $35,000.
Payment Calculator
- Principal & Interest -
- Property Tax $
- Home Insurance $
- HOA Fees $
- Monthly -
Features
Building and Construction
- Apprx Age: 58
- Builder Name: Unk
- Construction: Pre-Owned
- Exterior Features: Wood
- Floor: Wood, Vinyl
- Kitchen Length: 15
- Roof: Composition
- Source Sqft: Appsl Dist
Land Information
- Lot Dimensions: 50x120
School Information
- Elementary School: Saisd
- High School: Sam Houston
- Middle School: Davis
- School District: San Antonio I.S.D.
Garage and Parking
- Garage Parking: None/Not Applicable
Eco-Communities
- Water/Sewer: Water System, Sewer System, City
Utilities
- Air Conditioning: Not Applicable
- Fireplace: Not Applicable
- Heating Fuel: Natural Gas
- Heating: Jet
- Window Coverings: None Remain
Amenities
- Neighborhood Amenities: None
Finance and Tax Information
- Days On Market: 183
- Home Owners Association Mandatory: None
- Total Tax: 2286
Other Features
- Block: 10
- Contract: Exclusive Right To Sell
- Instdir: Interstate 10E exit MLK/Pecan Valley Dr.; first right after exit
- Interior Features: One Living Area, Liv/Din Combo, Eat-In Kitchen, 1st Floor Lvl/No Steps, Cable TV Available
- Legal Desc Lot: 40
- Legal Description: Lot 40; Blk 10; New City Block 10269
- Occupancy: Owner
- Ph To Show: 2102222227
- Possession: Closing/Funding
- Style: One Story
- Views: 338
Owner Information
- Owner Lrealreb: No
Similar Properties
Nearby Subdivisions


