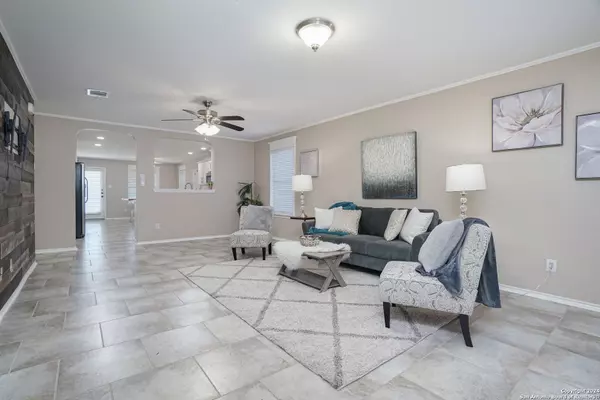222 COOPERS HAWK San Antonio, TX 78253-5611

UPDATED:
12/21/2024 08:07 AM
Key Details
Property Type Single Family Home
Sub Type Single Residential
Listing Status Active
Purchase Type For Sale
Square Footage 1,574 sqft
Price per Sqft $167
Subdivision Redbird Ranch
MLS Listing ID 1828460
Style One Story
Bedrooms 3
Full Baths 2
Construction Status Pre-Owned
HOA Fees $174/qua
Year Built 2007
Annual Tax Amount $4,395
Tax Year 2024
Lot Size 6,969 Sqft
Property Description
Location
State TX
County Bexar
Area 0104
Rooms
Master Bathroom Main Level 11X7 Tub/Shower Combo, Double Vanity
Master Bedroom Main Level 16X12 Split, DownStairs, Walk-In Closet, Ceiling Fan, Full Bath
Bedroom 2 Main Level 13X12
Bedroom 3 Main Level 12X11
Living Room Main Level 21X14
Kitchen Main Level 13X12
Interior
Heating Central
Cooling One Central
Flooring Ceramic Tile, Laminate
Inclusions Ceiling Fans, Washer Connection, Dryer Connection, Microwave Oven, Stove/Range, Gas Cooking, Disposal, Dishwasher, Ice Maker Connection, Water Softener (owned), Vent Fan, Smoke Alarm, Electric Water Heater, Garage Door Opener, Plumb for Water Softener
Heat Source Natural Gas
Exterior
Exterior Feature Covered Patio, Privacy Fence, Mature Trees
Parking Features Two Car Garage, Attached
Pool None
Amenities Available Pool, Tennis, Clubhouse, Park/Playground, Jogging Trails, Sports Court
Roof Type Composition
Private Pool N
Building
Faces North,West
Foundation Slab
Water Water System
Construction Status Pre-Owned
Schools
Elementary Schools Herbert G. Boldt Ele
Middle Schools Bernal
High Schools Harlan Hs
School District Northside
Others
Miscellaneous No City Tax,Virtual Tour
Acceptable Financing Conventional, FHA, VA, Cash, USDA
Listing Terms Conventional, FHA, VA, Cash, USDA
GET MORE INFORMATION




