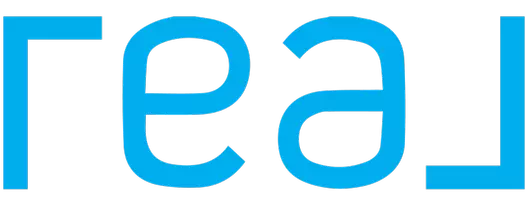5306 Guston Hall San Antonio, TX 78263

UPDATED:
12/16/2024 08:43 PM
Key Details
Property Type Single Family Home
Sub Type Single Residential
Listing Status Active
Purchase Type For Sale
Square Footage 3,006 sqft
Price per Sqft $199
Subdivision Annabelle Ranch
MLS Listing ID 1826107
Style One Story,Traditional
Bedrooms 4
Full Baths 3
Half Baths 1
Construction Status New
HOA Fees $500/ann
Year Built 2024
Tax Year 2023
Lot Size 0.500 Acres
Property Description
Location
State TX
County Bexar
Area 2001
Rooms
Master Bathroom Main Level 16X14 Shower Only, Separate Vanity
Master Bedroom Main Level 15X16 Walk-In Closet, Ceiling Fan
Bedroom 2 Main Level 14X11
Bedroom 3 Main Level 13X12
Bedroom 4 Main Level 11X13
Living Room Main Level 17X21
Dining Room Main Level 13X10
Kitchen Main Level 13X17
Study/Office Room Main Level 16X11
Interior
Heating Central
Cooling One Central
Flooring Carpeting, Ceramic Tile
Inclusions Ceiling Fans, Washer Connection, Dryer Connection, Washer, Dryer, Self-Cleaning Oven, Stove/Range, Gas Cooking, Refrigerator, Disposal, Dishwasher, Ice Maker Connection, Vent Fan, Smoke Alarm, Security System (Owned), Gas Water Heater, Garage Door Opener, Plumb for Water Softener
Heat Source Natural Gas
Exterior
Parking Features Two Car Garage, Attached, Oversized
Pool None
Amenities Available None
Roof Type Composition
Private Pool N
Building
Lot Description 1/2-1 Acre
Foundation Slab
Sewer Sewer System
Water Water System
Construction Status New
Schools
Elementary Schools Oak Crest Elementary
Middle Schools Heritage
High Schools East Central
School District East Central I.S.D
Others
Miscellaneous Builder 10-Year Warranty
Acceptable Financing Conventional, FHA, VA, Cash, USDA
Listing Terms Conventional, FHA, VA, Cash, USDA
GET MORE INFORMATION




