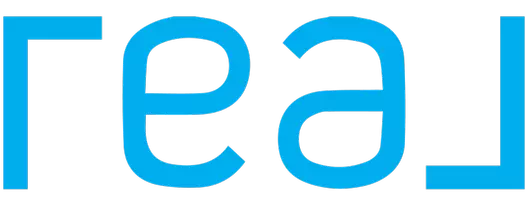4 AMBER GLN San Antonio, TX 78257-1251

UPDATED:
11/21/2024 01:53 AM
Key Details
Property Type Single Family Home
Sub Type Single Residential
Listing Status Pending
Purchase Type For Sale
Square Footage 2,201 sqft
Price per Sqft $285
Subdivision The Dominion
MLS Listing ID 1811485
Style One Story,Contemporary,Mediterranean
Bedrooms 2
Full Baths 2
Construction Status Pre-Owned
HOA Fees $295/mo
Year Built 1987
Annual Tax Amount $10,259
Tax Year 2023
Lot Size 7,013 Sqft
Property Description
Location
State TX
County Bexar
Area 1003
Rooms
Master Bathroom Main Level 13X6 Shower Only, Double Vanity
Master Bedroom Main Level 20X20 DownStairs, Outside Access, Sitting Room, Walk-In Closet, Multi-Closets, Ceiling Fan, Full Bath
Bedroom 2 Main Level 16X14
Living Room Main Level 21X17
Dining Room Main Level 17X11
Kitchen Main Level 12X10
Interior
Heating Central
Cooling One Central
Flooring Wood, Other
Inclusions Not Applicable
Heat Source Natural Gas
Exterior
Parking Features Two Car Garage, Attached, Rear Entry
Pool None
Amenities Available Controlled Access, Park/Playground, Jogging Trails
Roof Type Tile
Private Pool N
Building
Foundation Slab
Sewer Sewer System
Water Water System
Construction Status Pre-Owned
Schools
Elementary Schools Leon Springs
Middle Schools Rawlinson
High Schools Clark
School District Northside
Others
Acceptable Financing Conventional, VA, Cash, Other
Listing Terms Conventional, VA, Cash, Other
GET MORE INFORMATION




