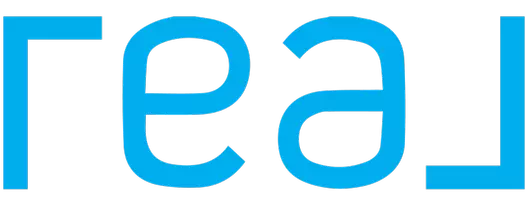134 Bobbie Lynn Harper, TX 78631
UPDATED:
11/25/2024 08:06 AM
Key Details
Property Type Single Family Home
Sub Type Single Residential
Listing Status Active
Purchase Type For Sale
Square Footage 2,175 sqft
Price per Sqft $224
Subdivision Harper Road Estates
MLS Listing ID 1806043
Style Ranch
Bedrooms 4
Full Baths 2
Construction Status Pre-Owned
Year Built 2003
Tax Year 2023
Lot Size 1.000 Acres
Property Description
Location
State TX
County Gillespie
Area 3100
Rooms
Master Bathroom Main Level 9X10 Tub/Shower Separate, Double Vanity, Garden Tub
Master Bedroom Main Level 18X14 Walk-In Closet, Full Bath
Bedroom 2 Main Level 12X10
Bedroom 3 Main Level 10X11
Bedroom 4 Main Level 10X11
Living Room Main Level 20X17
Kitchen Main Level 17X13
Interior
Heating Central
Cooling One Central
Flooring Wood
Inclusions Ceiling Fans, Chandelier, Washer Connection, Dryer Connection, Washer, Dryer, Microwave Oven, Stove/Range, Refrigerator, Disposal, Dishwasher, Water Softener (owned), Electric Water Heater, Garage Door Opener, Carbon Monoxide Detector, City Garbage service
Heat Source Electric
Exterior
Exterior Feature Patio Slab, Workshop
Parking Features Two Car Garage
Pool None
Amenities Available None
Roof Type Composition
Private Pool N
Building
Lot Description Cul-de-Sac/Dead End
Foundation Slab
Sewer Septic
Water Co-op Water
Construction Status Pre-Owned
Schools
Elementary Schools Harper Elementary
Middle Schools Harper Middle
High Schools Harper Hs
School District Harper I.S.D.
Others
Acceptable Financing Conventional, FHA, VA, Cash
Listing Terms Conventional, FHA, VA, Cash



