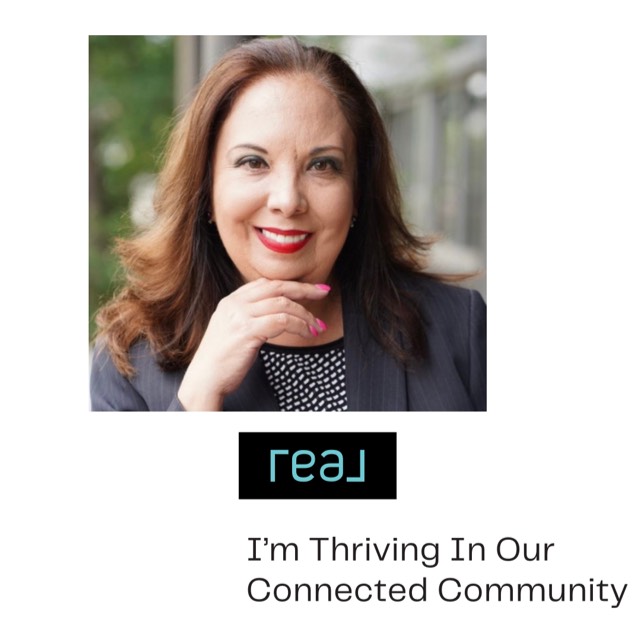5864 Royal Ridge San Antonio, TX 78239

UPDATED:
12/07/2024 08:07 AM
Key Details
Property Type Single Family Home
Sub Type Single Residential
Listing Status Active
Purchase Type For Sale
Square Footage 1,554 sqft
Price per Sqft $140
Subdivision Royal Ridge Th
MLS Listing ID 1805775
Style One Story
Bedrooms 2
Full Baths 2
Construction Status Pre-Owned
HOA Fees $300/ann
Year Built 1981
Annual Tax Amount $5,112
Tax Year 2023
Lot Size 5,401 Sqft
Property Description
Location
State TX
County Bexar
Area 1600
Rooms
Master Bathroom Main Level 10X7 Shower Only
Master Bedroom Main Level 17X13 Ceiling Fan, Full Bath
Bedroom 2 Main Level 13X12
Dining Room Main Level 13X12
Kitchen Main Level 11X10
Family Room Main Level 19X18
Interior
Heating Central
Cooling One Central
Flooring Ceramic Tile
Inclusions Ceiling Fans, Washer Connection, Dryer Connection, Stove/Range, Refrigerator, Disposal, Dishwasher, Smoke Alarm, Security System (Leased), Electric Water Heater, Garage Door Opener
Heat Source Natural Gas
Exterior
Exterior Feature Patio Slab, Privacy Fence, Decorative Bars
Parking Features Two Car Garage
Pool None
Amenities Available Pool
Roof Type Composition
Private Pool N
Building
Foundation Slab
Water Water System
Construction Status Pre-Owned
Schools
Elementary Schools Royal Ridge
Middle Schools Ed White
High Schools Roosevelt
School District North East I.S.D
Others
Acceptable Financing Conventional, FHA, VA, Cash
Listing Terms Conventional, FHA, VA, Cash
GET MORE INFORMATION




