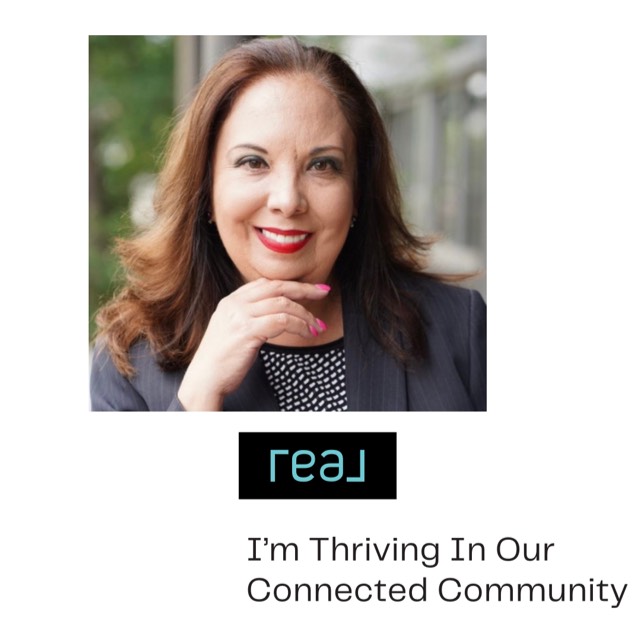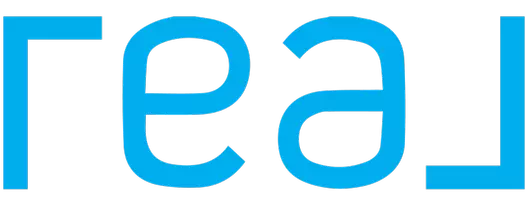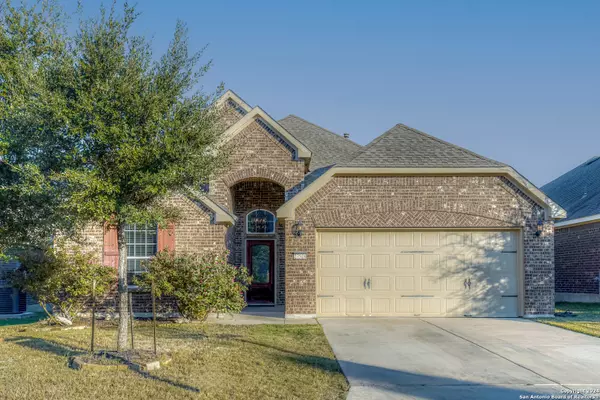27514 Valle Verde Boerne, TX 78015-5058

UPDATED:
11/24/2024 08:06 AM
Key Details
Property Type Single Family Home
Sub Type Single Residential
Listing Status Active
Purchase Type For Sale
Square Footage 2,082 sqft
Price per Sqft $200
Subdivision Enclave
MLS Listing ID 1801123
Style One Story,Contemporary,Ranch
Bedrooms 4
Full Baths 2
Construction Status Pre-Owned
HOA Fees $190/qua
Year Built 2015
Annual Tax Amount $3,354
Tax Year 2023
Lot Size 5,998 Sqft
Lot Dimensions 50x120
Property Description
Location
State TX
County Bexar
Area 1006
Rooms
Master Bathroom Main Level 8X8 Tub/Shower Separate, Double Vanity, Garden Tub
Master Bedroom Main Level 17X16 DownStairs, Walk-In Closet, Full Bath
Bedroom 2 Main Level 11X11
Bedroom 3 Main Level 12X11
Bedroom 4 Main Level 11X10
Living Room Main Level 17X14
Dining Room Main Level 10X10
Kitchen Main Level 14X12
Study/Office Room Main Level 6X5
Interior
Heating Central
Cooling One Central
Flooring Carpeting, Ceramic Tile
Inclusions Washer Connection, Dryer Connection, Self-Cleaning Oven, Microwave Oven, Stove/Range, Gas Cooking, Disposal, Dishwasher, Ice Maker Connection, Smoke Alarm, Security System (Leased), Pre-Wired for Security, Gas Water Heater, Garage Door Opener, Solid Counter Tops
Heat Source Natural Gas
Exterior
Exterior Feature Patio Slab, Covered Patio, Privacy Fence, Sprinkler System, Double Pane Windows
Parking Features Two Car Garage
Pool None
Amenities Available Controlled Access, Pool, Clubhouse
Roof Type Composition
Private Pool N
Building
Lot Description Level
Faces West
Foundation Slab
Sewer Sewer System, City
Water Water System, City
Construction Status Pre-Owned
Schools
Elementary Schools Call District
Middle Schools Call District
High Schools Call District
School District Boerne
Others
Miscellaneous Home Service Plan,No City Tax,Investor Potential
Acceptable Financing Conventional, FHA, VA, TX Vet, Cash, Investors OK
Listing Terms Conventional, FHA, VA, TX Vet, Cash, Investors OK
GET MORE INFORMATION




