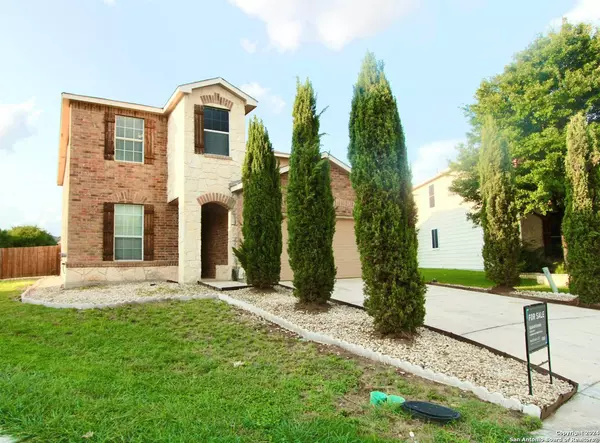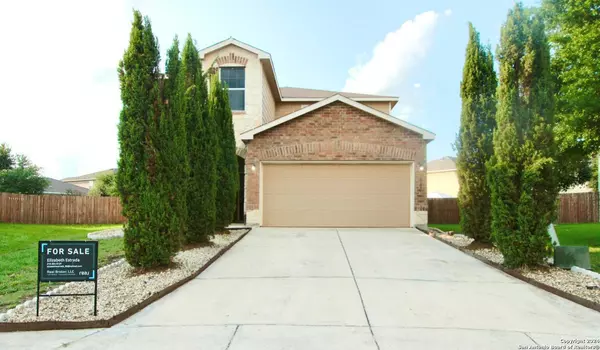11923 Wildcat Cv San Antonio, TX 78254

UPDATED:
12/07/2024 08:07 AM
Key Details
Property Type Single Family Home
Sub Type Single Residential
Listing Status Active
Purchase Type For Sale
Square Footage 2,739 sqft
Price per Sqft $124
Subdivision Silver Oaks
MLS Listing ID 1796133
Style Two Story
Bedrooms 4
Full Baths 3
Construction Status Pre-Owned
HOA Fees $58/qua
Year Built 2012
Annual Tax Amount $6,629
Tax Year 2023
Lot Size 8,712 Sqft
Property Description
Location
State TX
County Bexar
Area 0105
Rooms
Master Bathroom 2nd Level 8X9 Tub/Shower Separate, Double Vanity
Master Bedroom 2nd Level 15X16 Upstairs
Bedroom 2 Main Level 10X12
Bedroom 3 2nd Level 11X11
Bedroom 4 2nd Level 14X10
Dining Room Main Level 11X14
Kitchen Main Level 15X16
Family Room Main Level 32X11
Interior
Heating Central
Cooling One Central
Flooring Carpeting, Ceramic Tile
Inclusions Ceiling Fans, Washer Connection, Dryer Connection, Microwave Oven, Stove/Range, Refrigerator, Disposal, Dishwasher, Water Softener (owned), Smoke Alarm, Electric Water Heater, Garage Door Opener, 2nd Floor Utility Room
Heat Source Electric
Exterior
Parking Features Two Car Garage
Pool None
Amenities Available Park/Playground
Roof Type Composition
Private Pool N
Building
Lot Description Cul-de-Sac/Dead End
Foundation Slab
Sewer City
Water City
Construction Status Pre-Owned
Schools
Elementary Schools Franklin
Middle Schools Folks
High Schools Harlan Hs
School District Northside
Others
Acceptable Financing Conventional, FHA, VA, Cash, USDA
Listing Terms Conventional, FHA, VA, Cash, USDA
GET MORE INFORMATION




