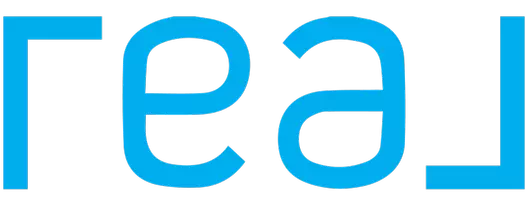26510 FOREST LINK New Braunfels, TX 78132-4663
UPDATED:
01/08/2025 08:07 AM
Key Details
Property Type Single Family Home
Sub Type Single Residential
Listing Status Active
Purchase Type For Sale
Square Footage 4,613 sqft
Price per Sqft $216
Subdivision Rockwall Ranch
MLS Listing ID 1788053
Style Two Story,Texas Hill Country
Bedrooms 5
Full Baths 4
Half Baths 1
Construction Status Pre-Owned
HOA Fees $961/ann
Year Built 2006
Annual Tax Amount $14,269
Tax Year 2023
Lot Size 1.380 Acres
Property Description
Location
State TX
County Comal
Area 2614
Rooms
Master Bathroom Main Level 14X15 Tub/Shower Separate, Double Vanity, Tub has Whirlpool, Garden Tub
Master Bedroom Main Level 15X21 DownStairs, Sitting Room, Walk-In Closet, Ceiling Fan, Full Bath
Bedroom 2 2nd Level 12X14
Bedroom 3 2nd Level 12X14
Bedroom 4 2nd Level 12X13
Bedroom 5 2nd Level 17X13
Living Room Main Level 18X19
Dining Room Main Level 15X12
Kitchen Main Level 13X16
Study/Office Room Main Level 15X12
Interior
Heating Central
Cooling Three+ Central
Flooring Carpeting, Ceramic Tile, Wood, Laminate
Inclusions Ceiling Fans, Washer Connection, Dryer Connection, Cook Top, Built-In Oven, Self-Cleaning Oven, Microwave Oven, Refrigerator, Disposal, Dishwasher, Ice Maker Connection, Water Softener (owned), Smoke Alarm, Security System (Owned), Pre-Wired for Security, Attic Fan, Electric Water Heater, Garage Door Opener, Plumb for Water Softener, Smooth Cooktop, Solid Counter Tops, Carbon Monoxide Detector, 2+ Water Heater Units, Private Garbage Service
Heat Source Electric
Exterior
Exterior Feature Patio Slab, Covered Patio, Wrought Iron Fence, Sprinkler System, Special Yard Lighting, Mature Trees
Parking Features Three Car Garage, Attached, Side Entry
Pool In Ground Pool, Fenced Pool, Pools Sweep
Amenities Available Controlled Access, Pool, Tennis, Clubhouse, Park/Playground
Roof Type Composition
Private Pool Y
Building
Lot Description 1 - 2 Acres, Mature Trees (ext feat), Level
Foundation Slab
Sewer Septic
Water Water System
Construction Status Pre-Owned
Schools
Elementary Schools Garden Ridge
Middle Schools Danville Middle School
High Schools Davenport
School District Comal
Others
Acceptable Financing Conventional, FHA, VA, Cash
Listing Terms Conventional, FHA, VA, Cash



