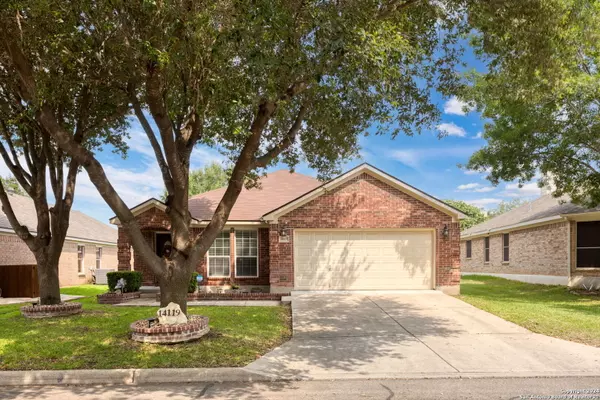14119 SILVER CHARM San Antonio, TX 78248-2521

UPDATED:
12/16/2024 03:51 PM
Key Details
Property Type Single Family Home
Sub Type Single Residential
Listing Status Active
Purchase Type For Sale
Square Footage 1,980 sqft
Price per Sqft $196
Subdivision Churchill Estates
MLS Listing ID 1781741
Style One Story
Bedrooms 3
Full Baths 2
Construction Status Pre-Owned
HOA Fees $330/ann
Year Built 2003
Annual Tax Amount $8,608
Tax Year 2024
Lot Size 6,621 Sqft
Property Description
Location
State TX
County Bexar
Area 0600
Rooms
Master Bathroom Main Level 12X9 Tub/Shower Separate, Double Vanity
Master Bedroom Main Level 15X13 DownStairs, Walk-In Closet, Full Bath
Bedroom 2 Main Level 11X12
Bedroom 3 Main Level 11X11
Dining Room Main Level 12X12
Kitchen Main Level 15X11
Family Room Main Level 15X32
Interior
Heating Central
Cooling One Central
Flooring Ceramic Tile, Laminate
Inclusions Ceiling Fans, Washer Connection, Dryer Connection, Microwave Oven, Disposal, Dishwasher
Heat Source Electric
Exterior
Parking Features Two Car Garage
Pool None
Amenities Available Controlled Access, Pool, Park/Playground, Sports Court
Roof Type Composition
Private Pool N
Building
Faces East
Foundation Slab
Sewer City
Water City
Construction Status Pre-Owned
Schools
Elementary Schools Huebner
Middle Schools Eisenhower
High Schools Churchill
School District North East I.S.D
Others
Acceptable Financing Conventional, FHA, VA, Cash
Listing Terms Conventional, FHA, VA, Cash
GET MORE INFORMATION




