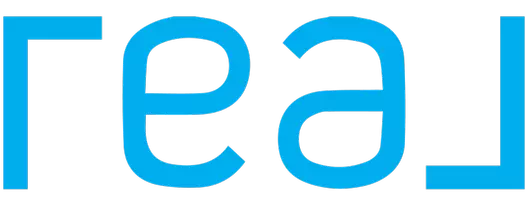3678 Hidden Dr UNIT 901 San Antonio, TX 78217-4678

UPDATED:
06/24/2024 04:02 PM
Key Details
Property Type Condo, Townhouse
Sub Type Condominium/Townhome
Listing Status Active
Purchase Type For Sale
Square Footage 1,684 sqft
Price per Sqft $118
Subdivision Heather Condo Ne
MLS Listing ID 1780435
Style Low-Rise (1-3 Stories)
Bedrooms 3
Full Baths 2
Construction Status Pre-Owned
HOA Fees $504/mo
Year Built 1973
Annual Tax Amount $4,705
Tax Year 2023
Property Description
Location
State TX
County Bexar
Area 1500
Rooms
Master Bathroom Main Level 8X10 Double Vanity
Master Bedroom Main Level 23X15 Outisde Access
Bedroom 2 Main Level 15X11
Bedroom 3 Main Level 13X12
Living Room Main Level 20X17
Dining Room Main Level 14X13
Kitchen Main Level 15X8
Interior
Interior Features One Living Area, Living/Dining Combo, Two Eating Areas, Utility Area Inside, Cable TV Available, Laundry in Closet, Laundry in Kitchen
Heating Central
Cooling One Central
Flooring Carpeting, Vinyl
Fireplaces Type Not Applicable
Inclusions Ceiling Fans, Chandelier, Washer Connection, Dryer Connection, Microwave Oven, Stove/Range, Refrigerator, Disposal, Wet Bar, Vent Fan, Smoke Alarm
Exterior
Exterior Feature Brick, Wood
Parking Features None/Not Applicable
Building
Story 2
Level or Stories 2
Construction Status Pre-Owned
Schools
Elementary Schools Serna
Middle Schools Garner
High Schools Macarthur
School District North East I.S.D
Others
Acceptable Financing Conventional, FHA, Cash
Listing Terms Conventional, FHA, Cash
GET MORE INFORMATION




