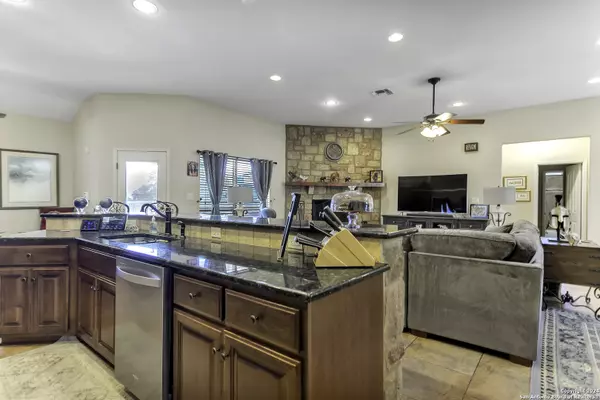1615 PECAN CIR Pleasanton, TX 78064-1749

UPDATED:
09/10/2024 08:03 PM
Key Details
Property Type Single Family Home
Sub Type Single Residential
Listing Status Pending
Purchase Type For Sale
Square Footage 2,054 sqft
Price per Sqft $192
Subdivision Out/Atascosa Co.
MLS Listing ID 1762210
Style One Story
Bedrooms 3
Full Baths 2
Construction Status Pre-Owned
Year Built 2012
Annual Tax Amount $5,551
Tax Year 2023
Lot Size 0.500 Acres
Property Description
Location
State TX
County Atascosa
Area 2900
Rooms
Master Bathroom Main Level 9X16 Tub/Shower Separate, Separate Vanity, Garden Tub
Master Bedroom Main Level 18X14 DownStairs, Walk-In Closet, Ceiling Fan, Full Bath
Bedroom 2 Main Level 13X13
Bedroom 3 Main Level 13X13
Living Room Main Level 18X17
Dining Room Main Level 14X14
Kitchen Main Level 17X11
Interior
Heating Central
Cooling One Central
Flooring Carpeting, Ceramic Tile
Inclusions Ceiling Fans, Washer Connection, Dryer Connection, Self-Cleaning Oven, Microwave Oven, Stove/Range, Refrigerator, Disposal, Dishwasher, Ice Maker Connection, Water Softener (owned), Electric Water Heater, Garage Door Opener, Plumb for Water Softener, Double Ovens, City Garbage service
Heat Source Electric
Exterior
Exterior Feature Patio Slab, Covered Patio, Privacy Fence, Double Pane Windows
Parking Features Two Car Garage, Attached
Pool None
Amenities Available None
Roof Type Composition
Private Pool N
Building
Lot Description Cul-de-Sac/Dead End, 1/4 - 1/2 Acre, 1/2-1 Acre, Level
Foundation Slab
Sewer City
Water City
Construction Status Pre-Owned
Schools
Elementary Schools Pleasanton
Middle Schools Pleasanton
High Schools Pleasanton
School District Pleasanton
Others
Acceptable Financing Conventional, FHA, VA, Cash
Listing Terms Conventional, FHA, VA, Cash
GET MORE INFORMATION




